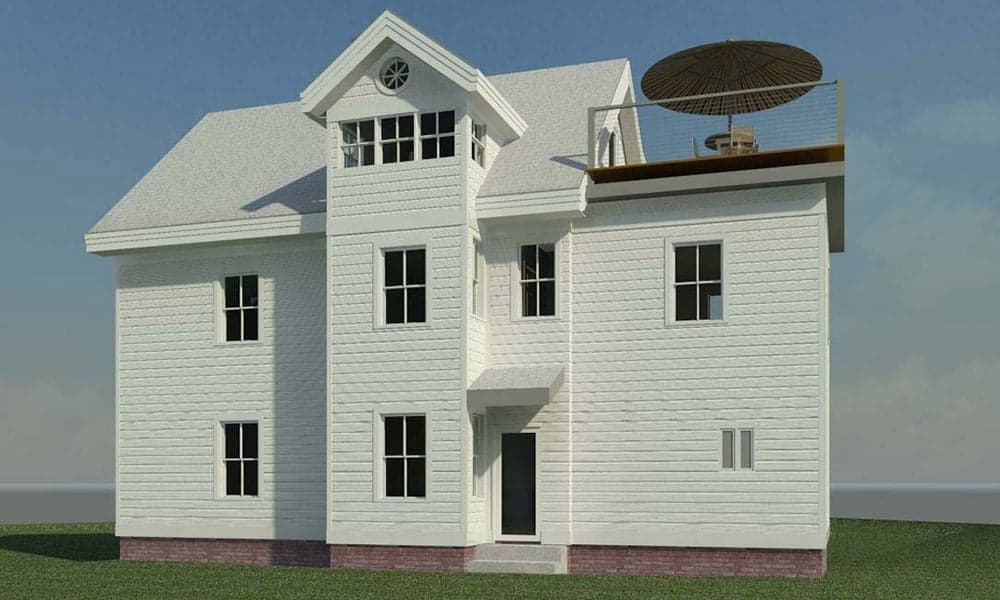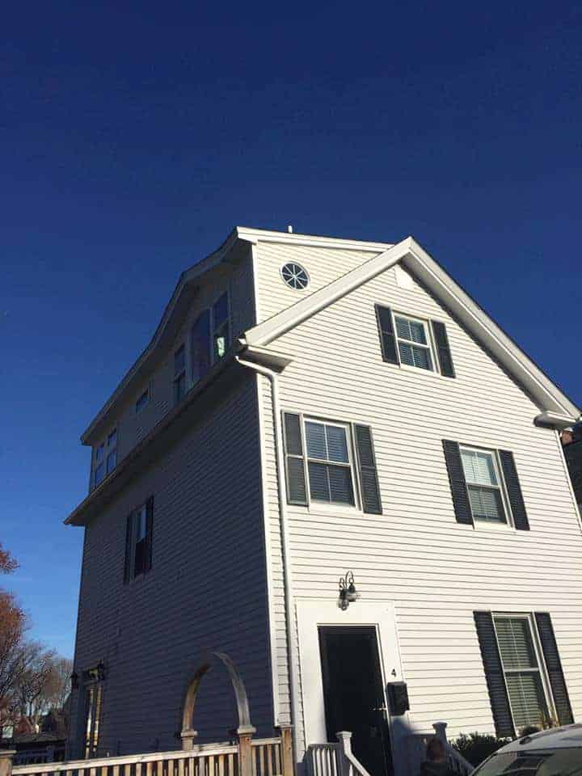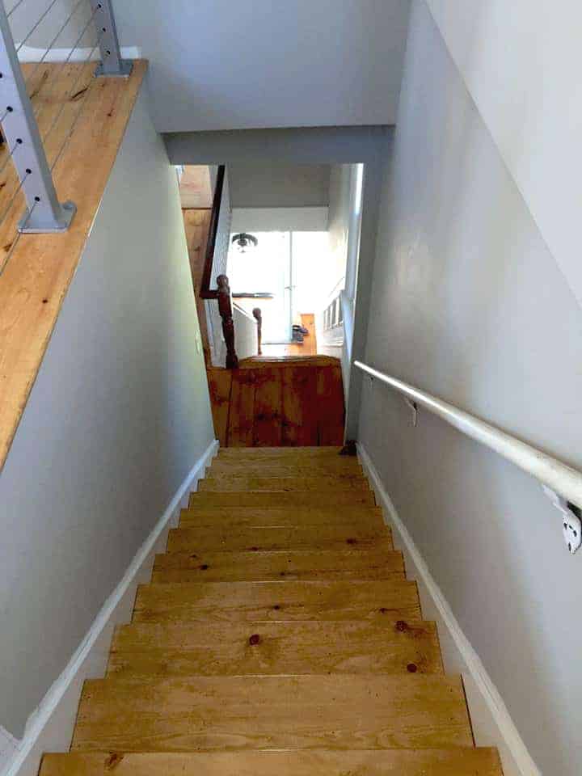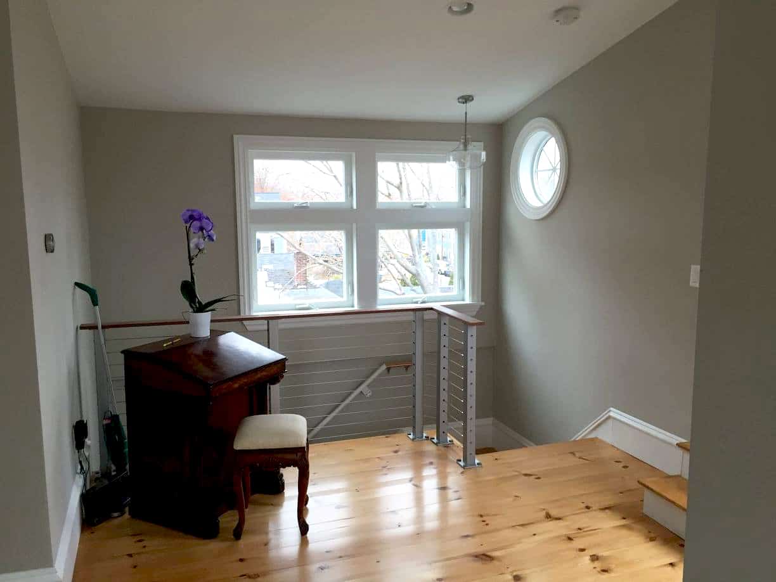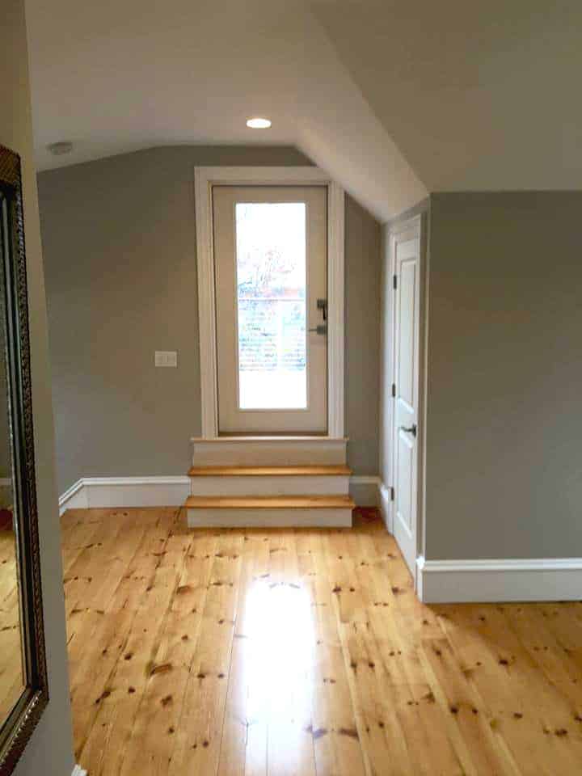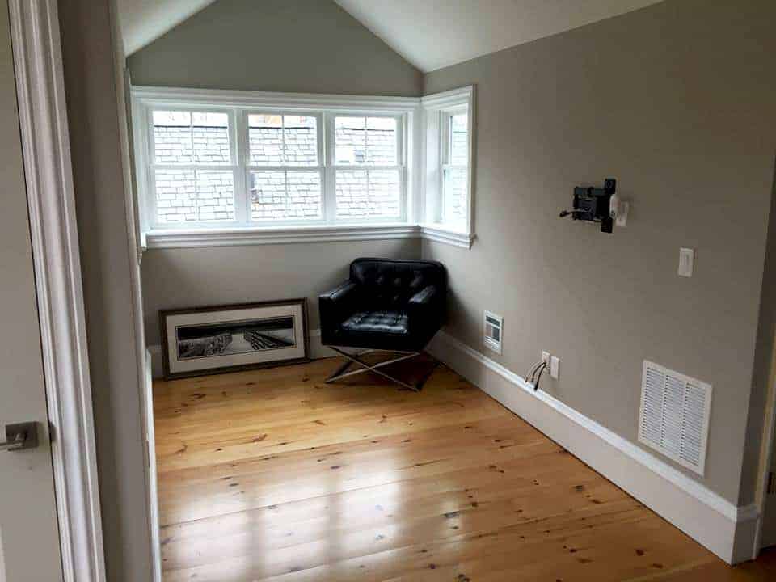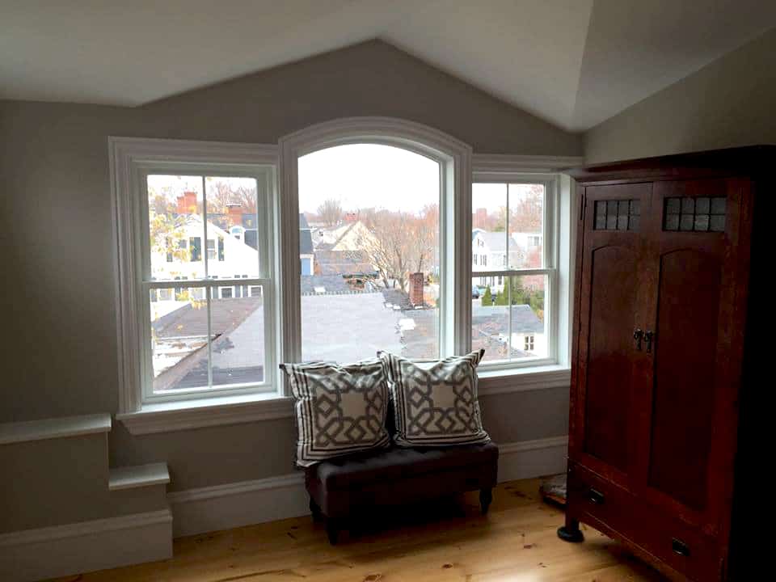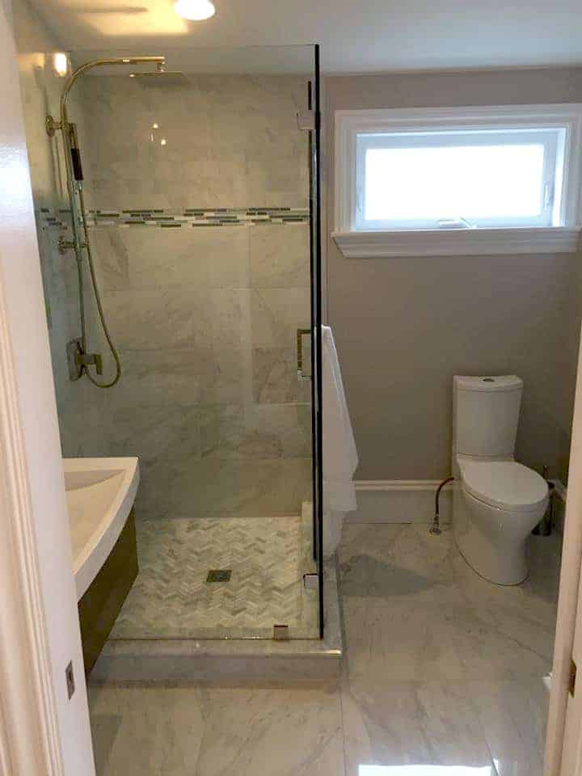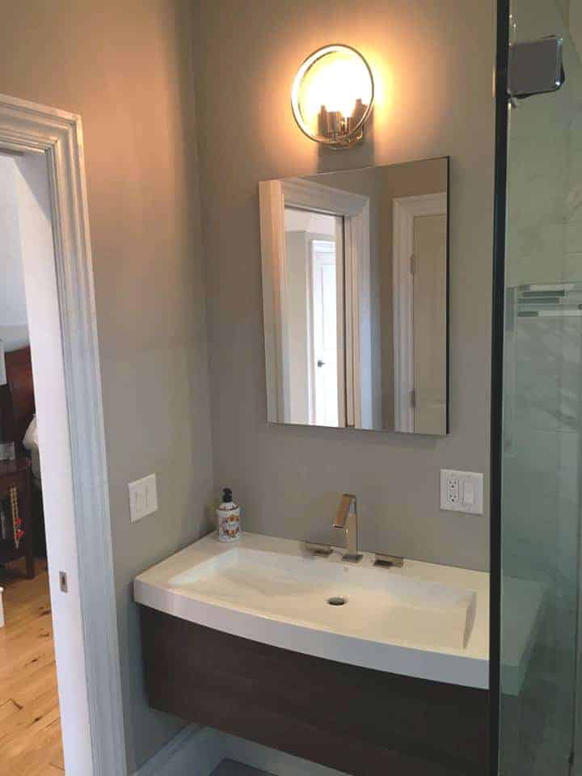Home Addition
Newburyport, MA
Newburyport, MA
Project Description
The purpose of this project was to completely redesign the top floor of an existing home.
This included a whole new room layout that featured a master bedroom, a master bathroom, and an office/living area. This new layout also called for relocating the stairs leading up to this story.
An important part of this project was designing a new roof. The goal of this was to design a structurally sound roof that provided the maximum amount of height for the interior spaces.
The second portion of this project was designing a roof deck over an existing roof. When designing the structure for this deck, it was very important to make sure no loads were put on the existing ridge.

