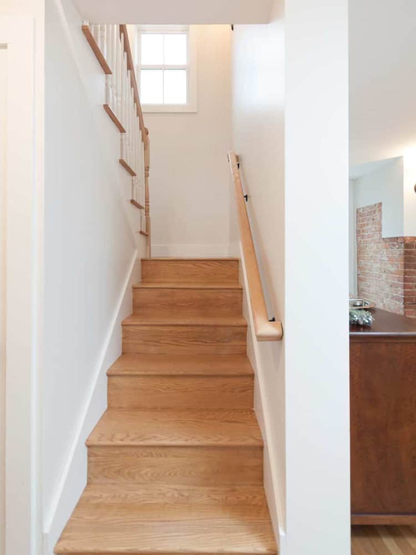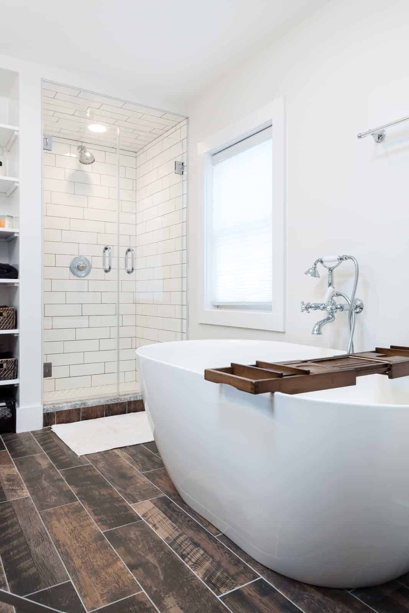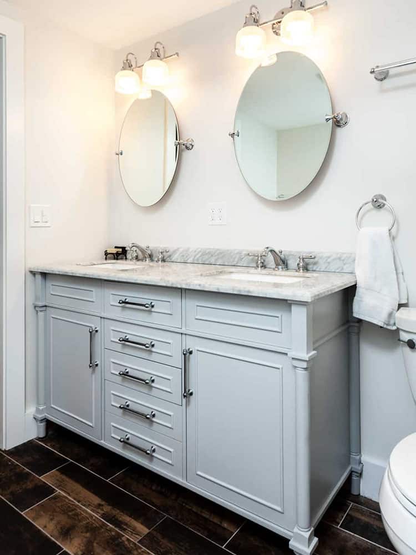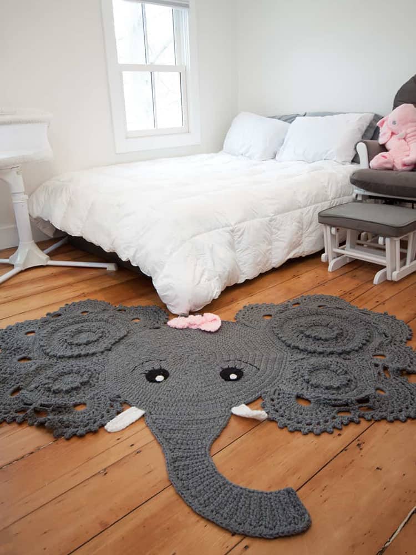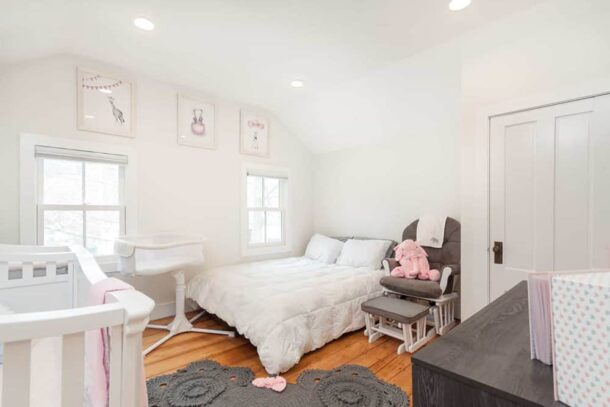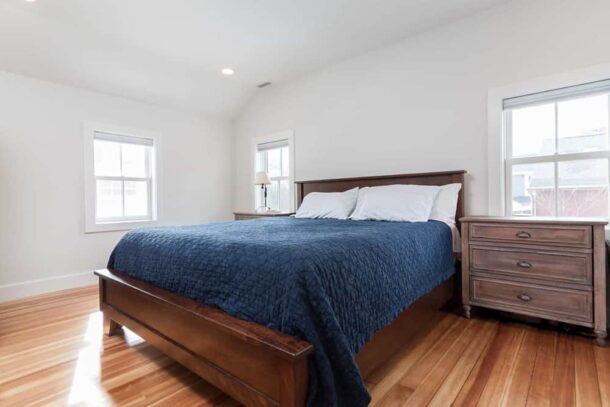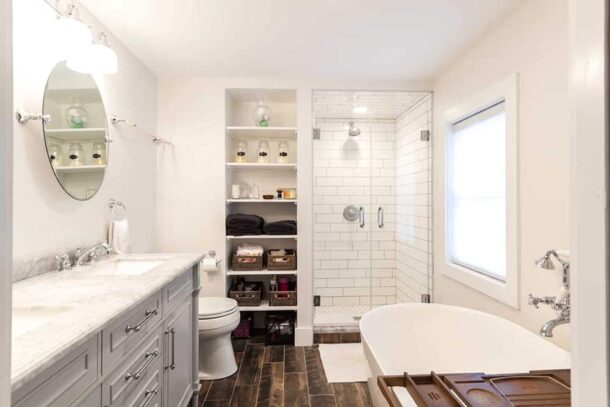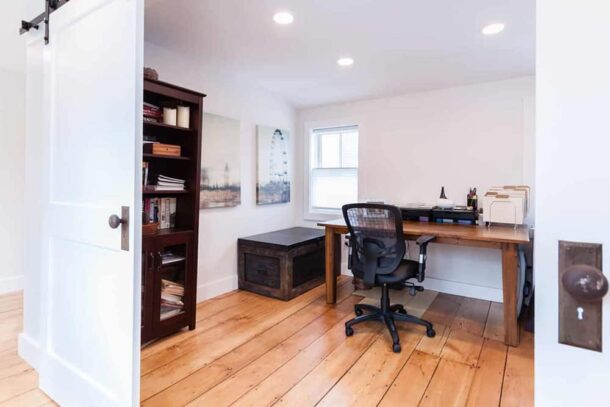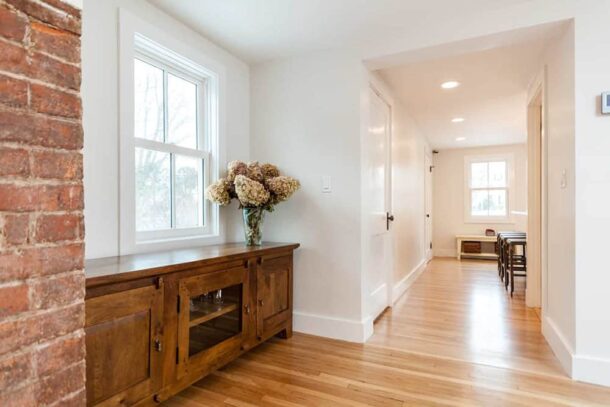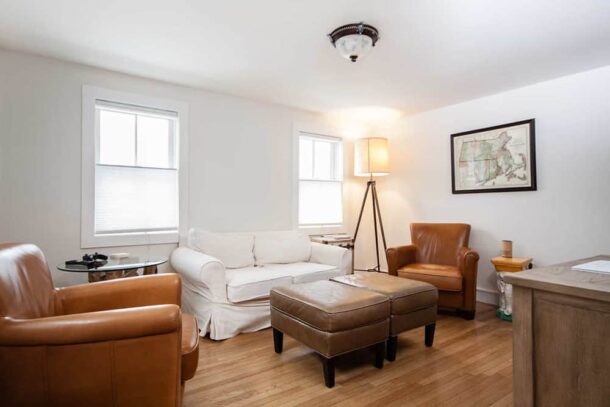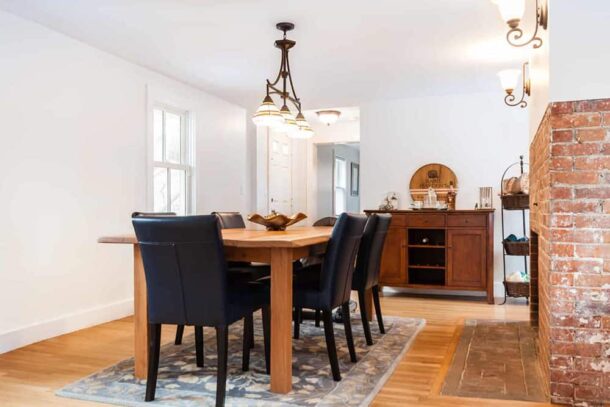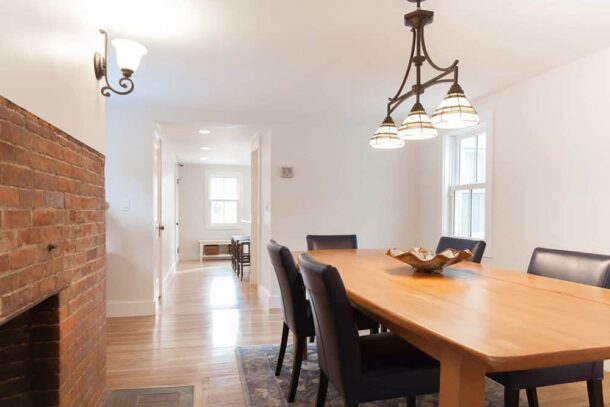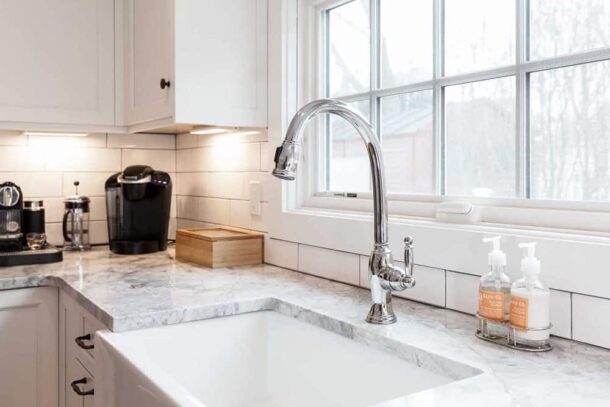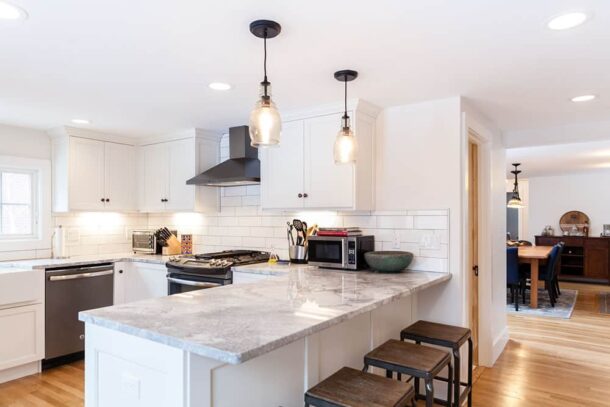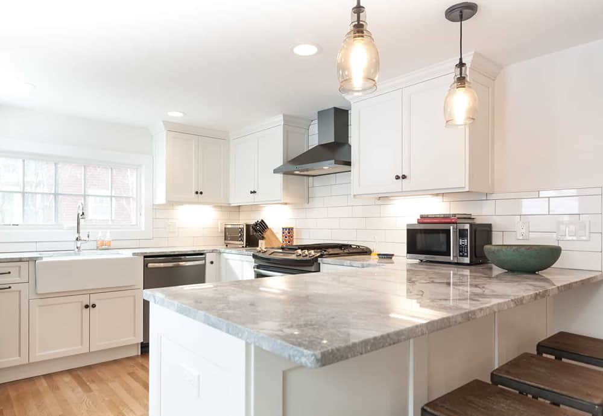Home Renovation
Salem, MA
Salem, MA Home Renovation by Pionarch
Project Description
This type of interior that does not age with time. Old structures require special care in the process of restoration. Some parts are worth keeping and some need to be replaced. Those that do not belong to the original building and are unsafe, non-compliant must be promptly addressed and safely removed from the site.
This beautiful home was built in 1860’s. Located in the historic district of Salem, Massachusetts this home was the last untouched piece of history on Warren Street. The client’s wish was to increase energy efficiency as well as restore the exterior of the building to its original appearance.
Home Renovation Project Plan
The original house had original wood siding under aluminum cladding that was applied in the 50’s. After Pionarch’s Design Team designed the interior spaces, Pionarch’s Construction Team had brought executed the project just as planned.
The roof of this house was replaced to match the Historical Society’s guidelines. The walls and roof received new insulation to improve energy efficiency inside the home. New windows were chosen to match the requirements of the guidelines in terms of style and meet the code. The heating equipment was restored and cooling was brought to the house. The 2×4 studs were “sistered-up” with 2×6’s to strengthen the structure. Below is the before and after images showing the changes.
Home Renovation Project Results
The first floor level had two staircases and we had blocked one of them for the purpose of creating a walk-in closet on the second floor and a very functional layout of the Master Bedroom Suite. The first floor did not have any bathroom. There was only one bathroom in the entire house. The new layout incorporated the powder room and laundry room conveniently placed next to the kitchen. One additional bathroom and one Master Bath was added on the second level. The original, beautiful wood plank floor was refinished and new floor was installed in lieu of carpeting. The kitchen became pleasant and functional with white color cabinets to brighten the space.
Challenges
The biggest challenge in the house started in the basement. Water found its way to the basement and we introduced drainage trenches and sump pump to solve the problem. Another challenge was introduced when we found out the chimney was in critical condition. Chimneys are very characteristic to represent a certain style, therefore the Historical Commission’s goal is to have them restored. The chimney in this house was not safe. We went back to the Historical Commission to ask for permission to remove it. Since safety takes priority, the Historical Commission had granted the permission to demolish the chimney entirely.
Pionarch Design and Construction had remodeled the last house on Warren Street that was left for years without being refurbished. The neighbors are very happy to see the change and we take pride of it. The advise we have for homeowners of historical/old houses is to leave 30% contingency, as it is unpredictable what you will find after you take the plaster off.
Our Client’s Reaction
“I was very impressed with the job that Pionarch did in the complete redesign of my home. It was an extensive job. Pionarch was incredibly professional, and both the attention to detail along with the technology were amazing. I am a Realtor and refer the company on to people looking to have similar work done.” – Ryan

