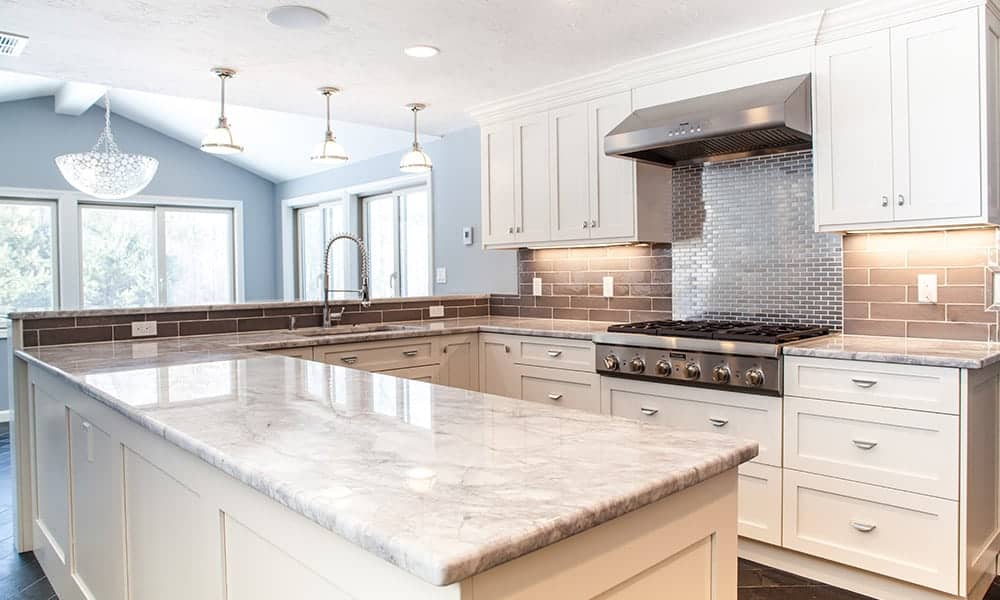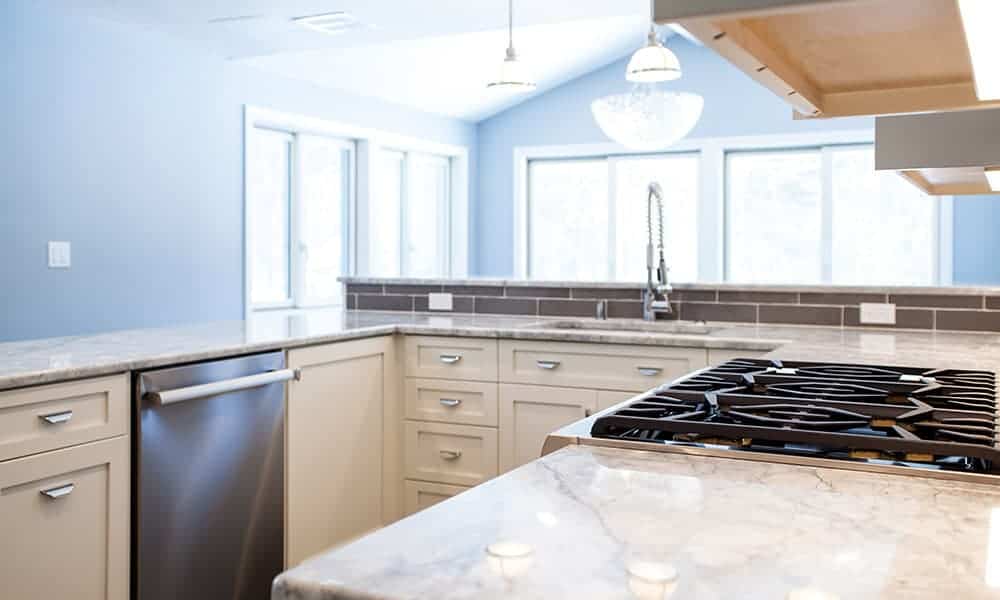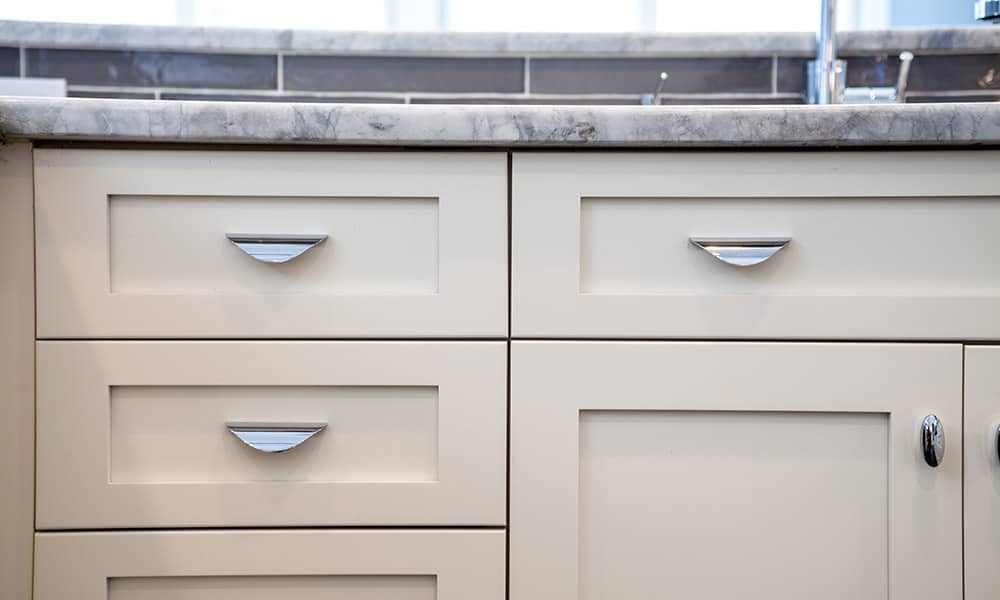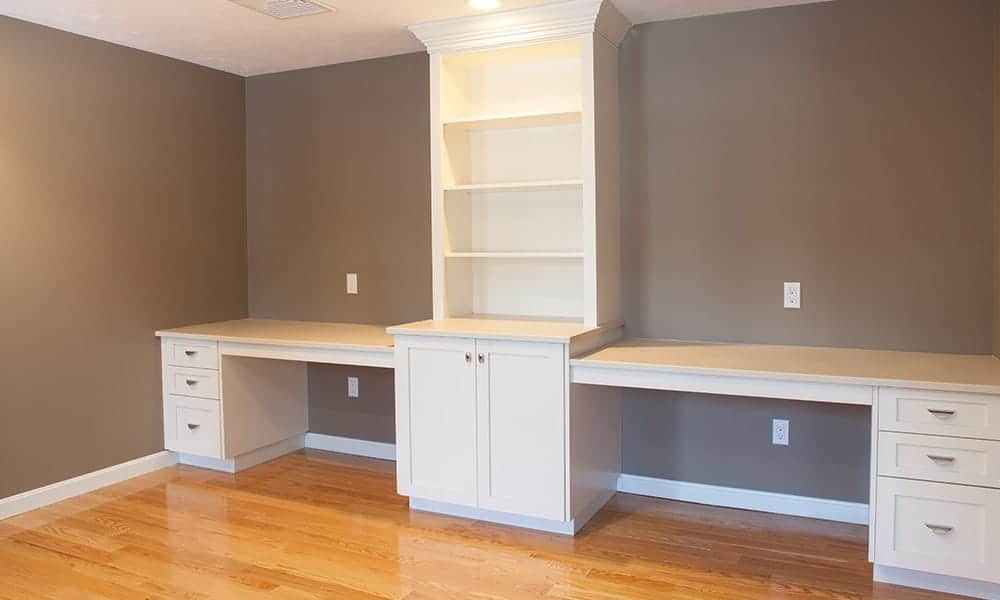Kitchen & Dining Room
Hamilton, MA
Hamilton, MA Kitchen & Dining Room by Pionarch
Project Description
This kitchen and dining room renovation uses an open concept from room to room. The edge of the kitchen is defined by a bar-height counter. This also offers a different way to interact with the counter. Meal preparation happens on the lower counter and the upper counter is used for food serving.
Kitchen Remodel Project Plan
The dining room has a very open floor plan, with a direct doorway to a porch and a single shelf with two work areas built into it, making it a multifunctional space. This project achieves a unique take on the modern kitchen look. Adding to the typical modern all-white and steel finishes, the backsplash above the range also features a metallic finish.
Kitchen Remodel Project Results
The space flows very smoothly and the space is very calming. The use of greys and whites really keeps the space light and airy along with the grey/blue paint color. The use of white cabinets and light countertops makes the space feel larger. Top quality appliances help to define the look.
Our Client’s Reaction
“I absolutely love the way this kitchen and dining came out. We hired Pionarch Design and Construction numerous times and they have superior quality on both ends and very high level of competence on everything they do. I highly recommend them for my friends and anyone I know that needs design or construction to be done well!”





