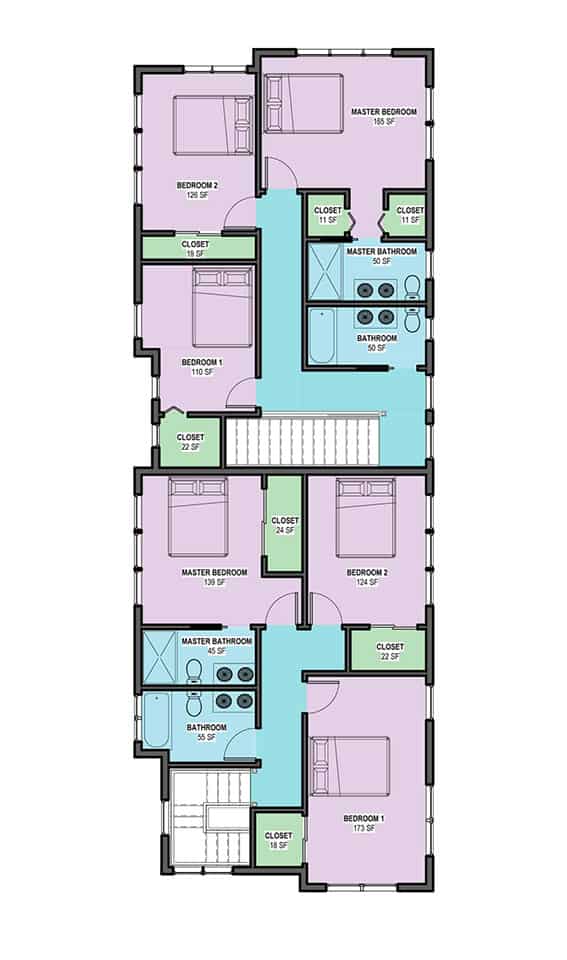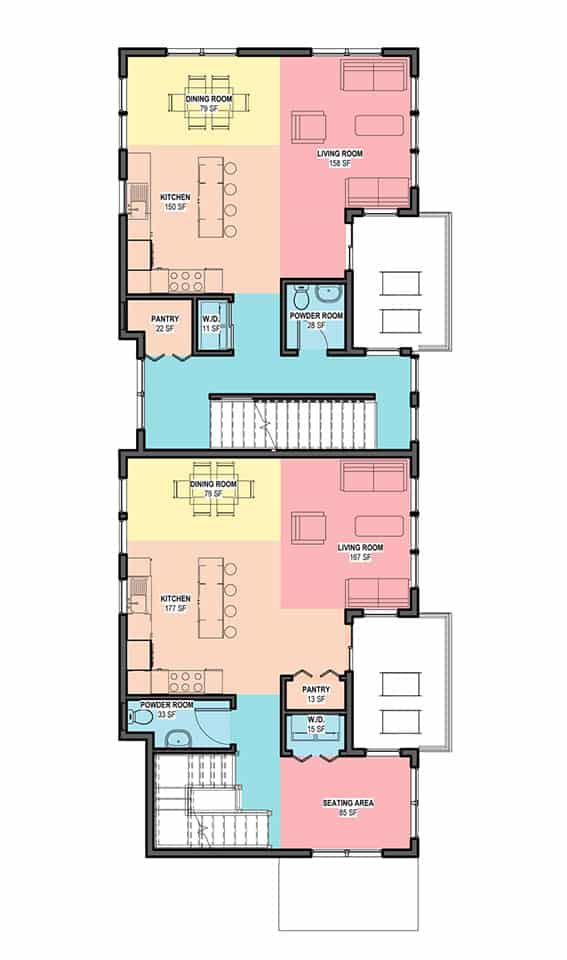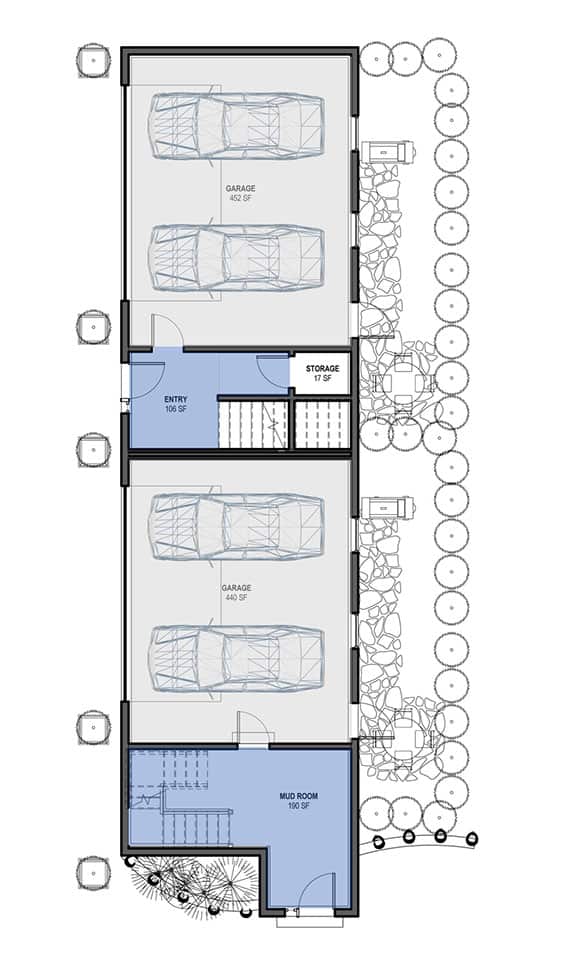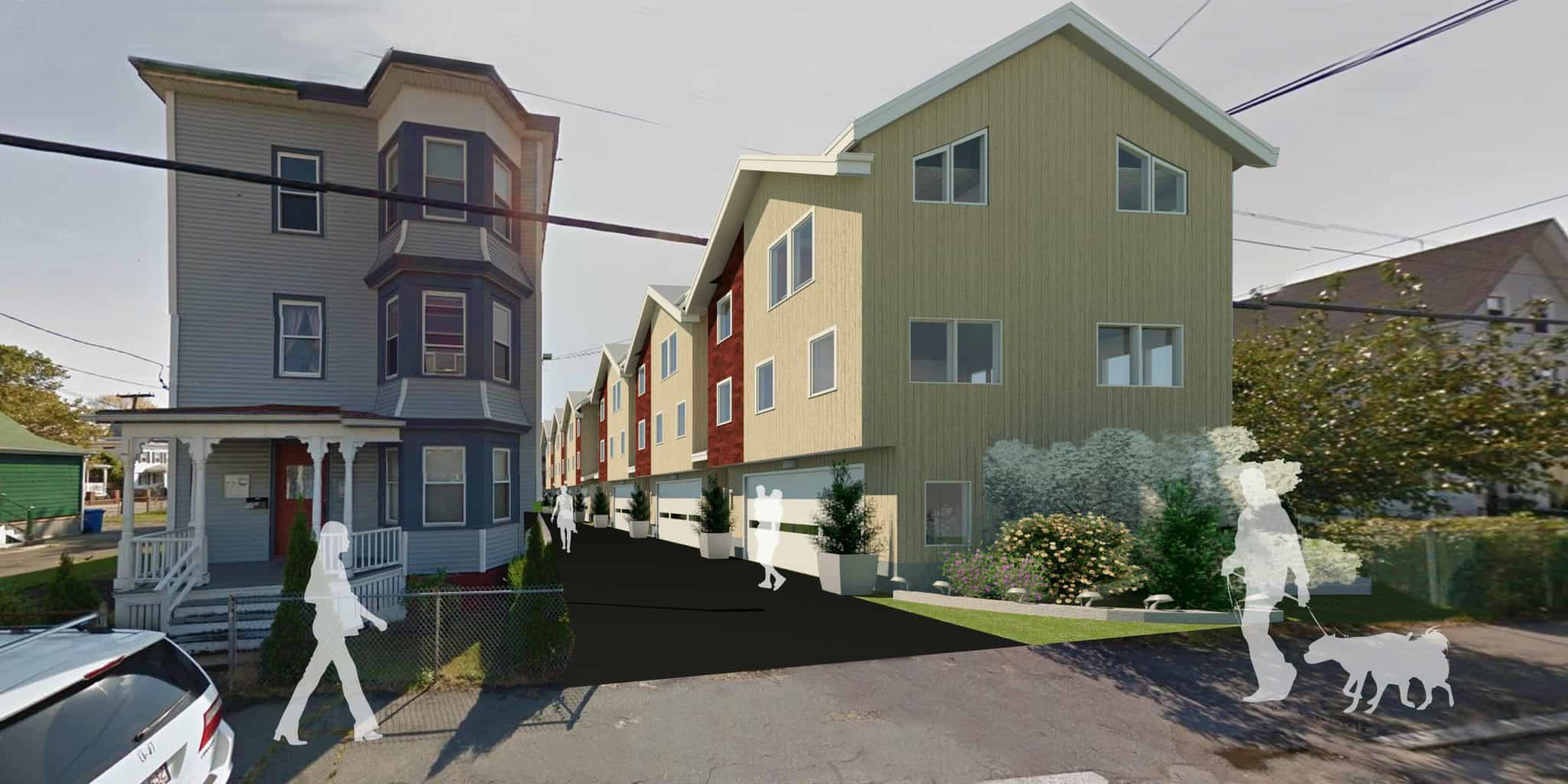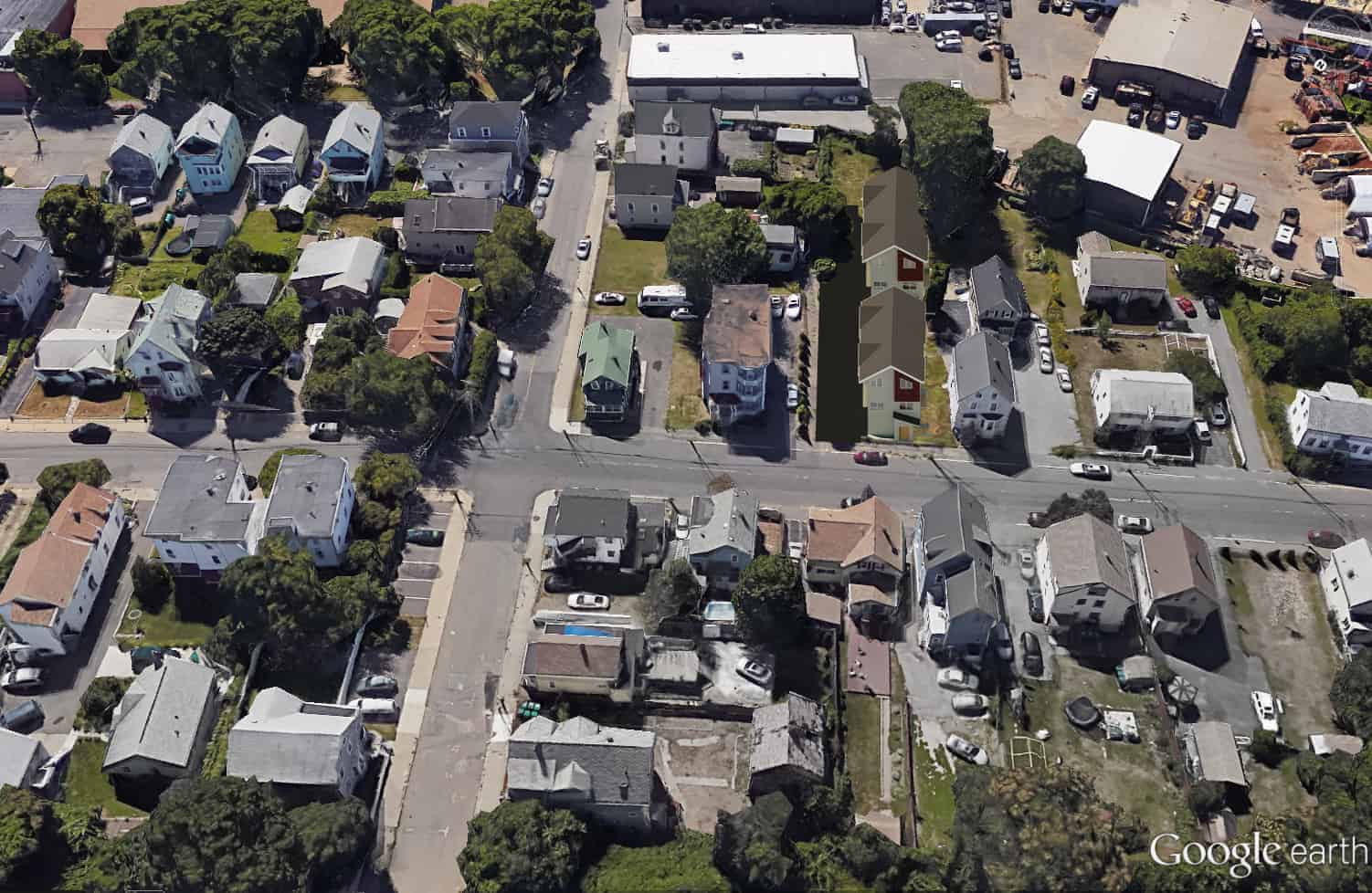Townhouse Design
Lynn, MA
Lynn, MA Townhouse Design by Pionarch
Project Description
We at Pionarch, LLC. love a good design challenge. These row house-style apartments ended up being just that. Right from the beginning, we were faced with a unique sight. The site itself was extremely long, but it was very thin. Rather than designing a single small house that would just fit in the site, we decided that we wanted to design something that would take advantage of this large site. This forced us to adapt our thinking and our design to what the site wanted. This is how we concluded that a row house would be better suited to the site.
Even after this decision was made, we still had to design something that wouldn’t disrupt the feel of the neighborhood. Our initial attempt included 6 units, however, we decided it was too disruptive and we reduced the number of units from 6 to 4. At the ground level, each unit has a 2 car garage and a small patio area behind the units as well as a community shared space between the buildings. The first floor of the unit features an open floor plan that includes a kitchen, a living room, and a dining room as well as a porch on the back side of the building. The top floor includes 2 bedrooms and a master suite for a total of 3 bedrooms and 2 bathrooms.
Project Details
Area: 2 Units with 660 Sq. ft. and 2 Units with 668 Sq. ft.
Bedrooms: 3 per unit
Bathrooms: 2.5 per unit
Amenities
Open Concept Kitchen, Dining Room and Living Room
Private Sitting Area
Large Patio at Ground Level as well as a porch on the first floor
One Garage Per Unit, 2 Bays each

