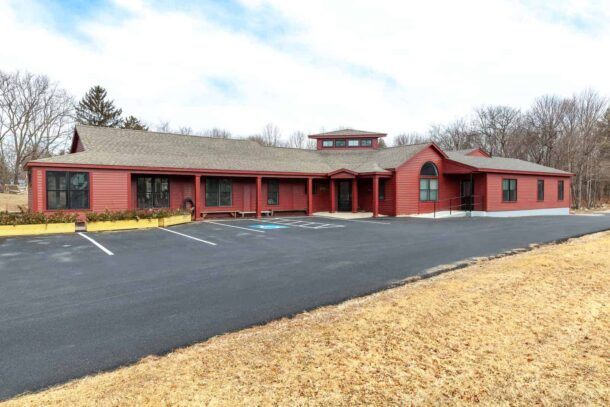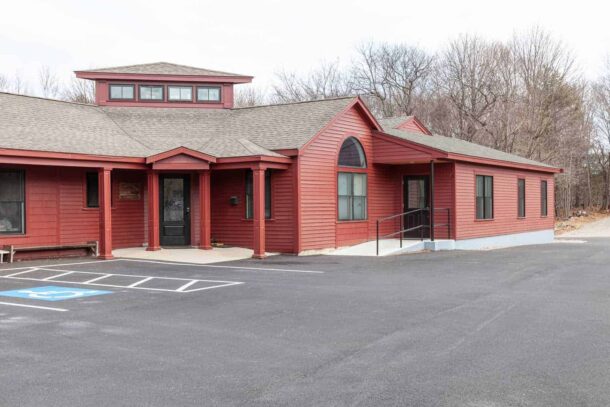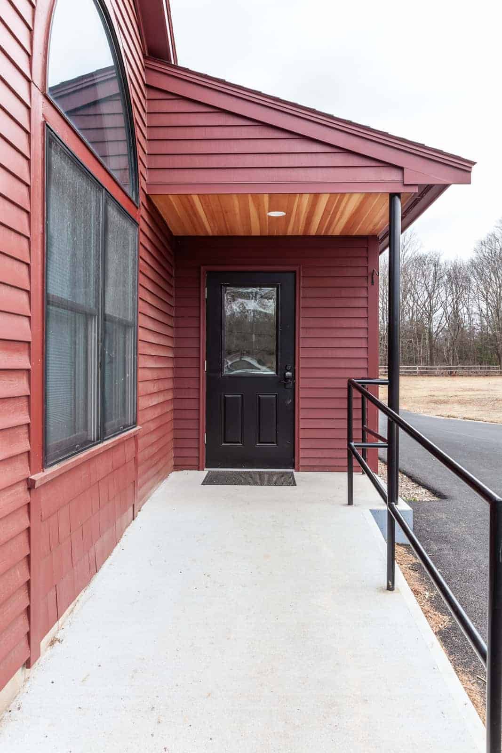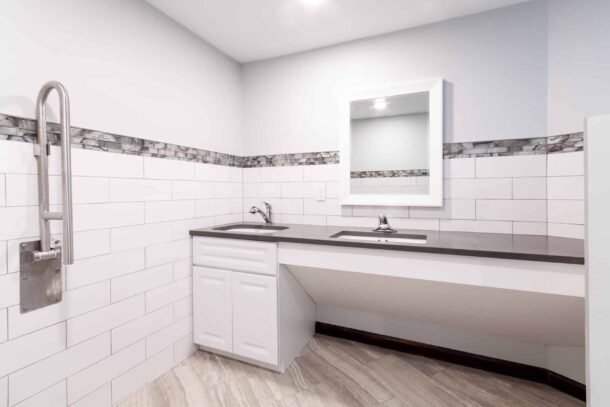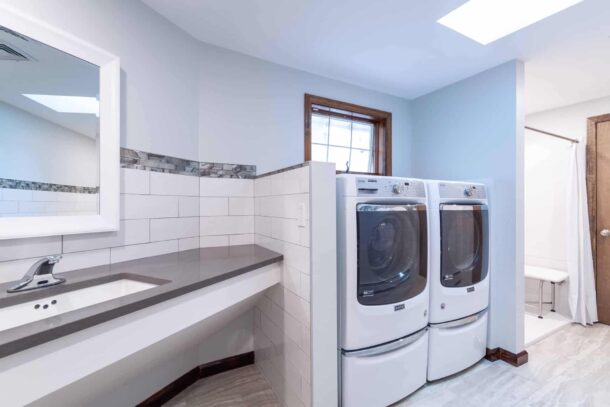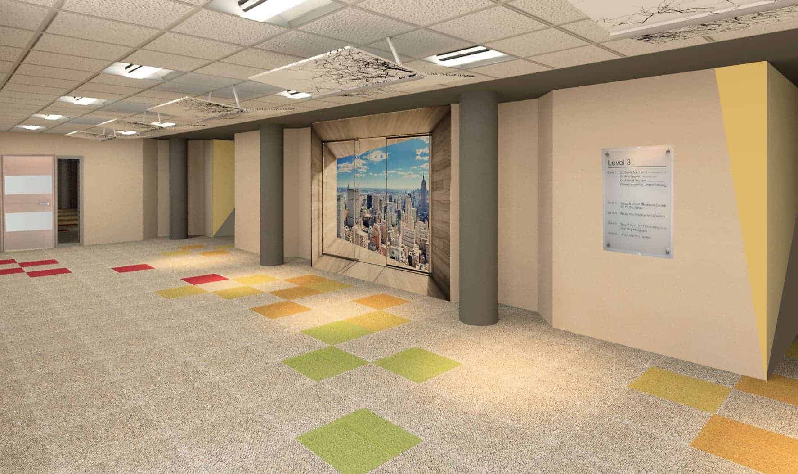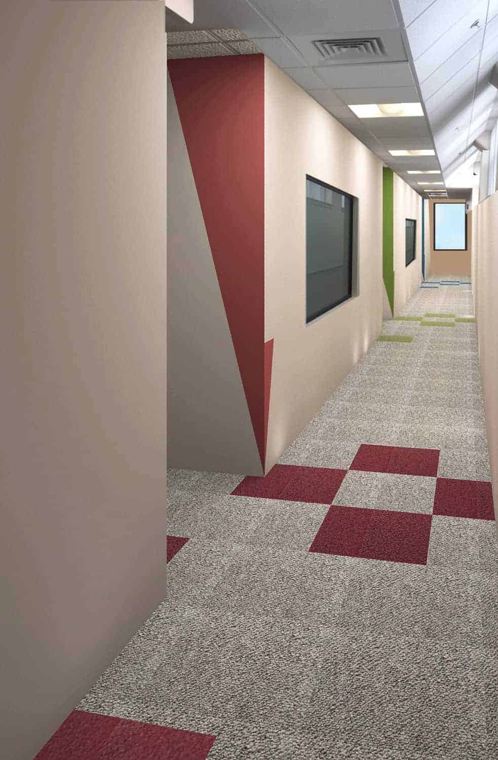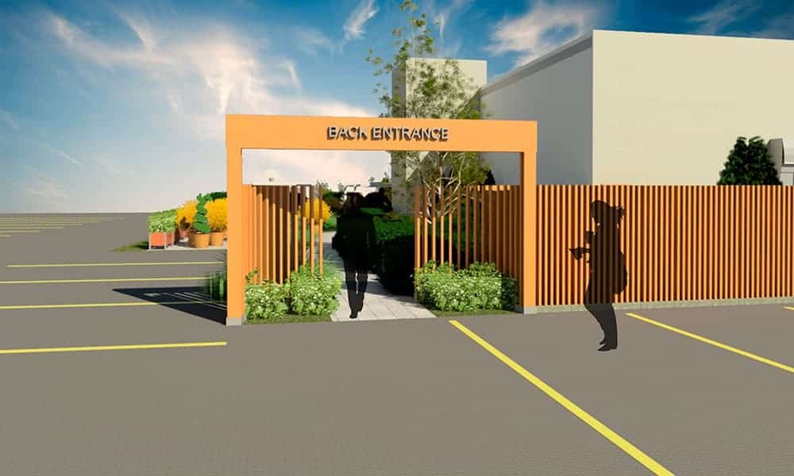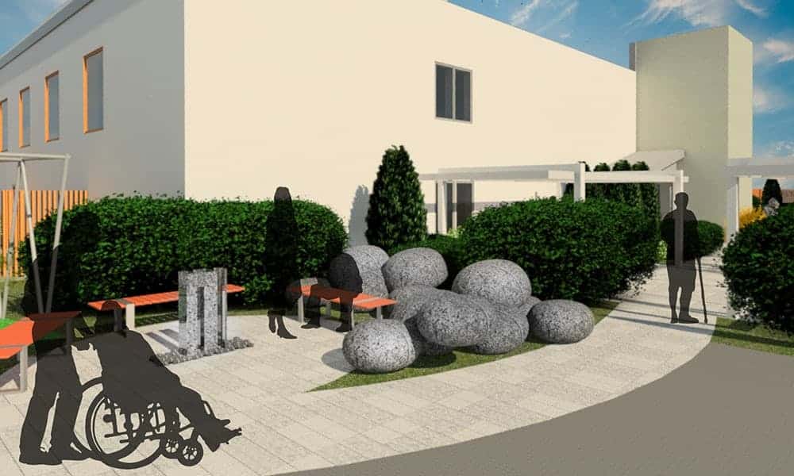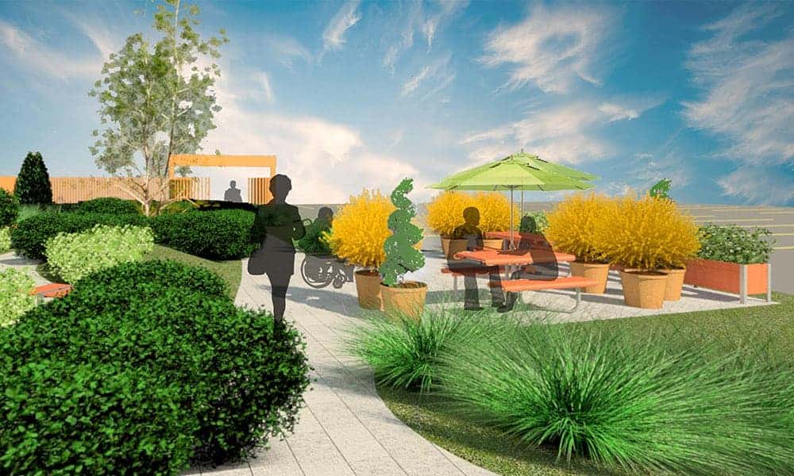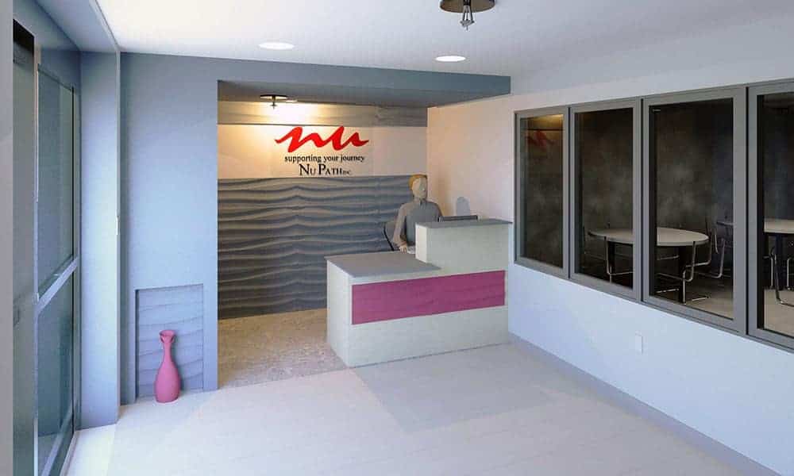Accessible Design
Imagine
Imagine your daily routine. Now imagine your daily routine, except this time, a bit differently. What if you were… Limited to a wheelchair? Blind? Deaf? Autistic? Epileptic? How would you have to adjust your routine to perform your daily activities? What challenges would you face? These are the types of questions that accessible design provides solutions for. Designing for people of all abilities is important when planning a space. The designer must take all current and future needs into consideration. Even if you are not disabled not, there might be a point in your life where you become disabled in some way. ADA (Americans with Disabilities Act of 1990) requires that design must be accessible to people with disabilities and cannot discriminate against them in any way. Accessible design considers the needs of people of all disabilities, and it allows everyone to use the space without any trouble or restriction.
Moving Around
Another feature to consider for accessible design is the area one needs to move about. If a person is standing upright and needs to turn around, they do not need any more space than they are already taking up. However, if a person in a wheelchair needed to turn around, they need more space to do so. ADA requires there must be a five foot (diameter) turnaround for wheelchairs.
Moving Up and Down
If you have ever walked up or down a staircase, you know that a person in a wheelchair or on crutches does not have the ability to do the same. This is when accessible design comes into play. In addition to a staircase, there should be a ramp or an elevator to allow everyone to have the same access to go up or down a level as they please.
Pionarch worked on a School Addition where the entrance has one step. To make this building accessible to all, we put in a ramp, which allows everyone to enter the building without any difficulty.
Another project we are working on to incorporate accessible design is a church. For this project, we are adding an exterior lift with a brick enclosure (shown below) to support people moving up and down floors that would initially have a harder time with doing so.
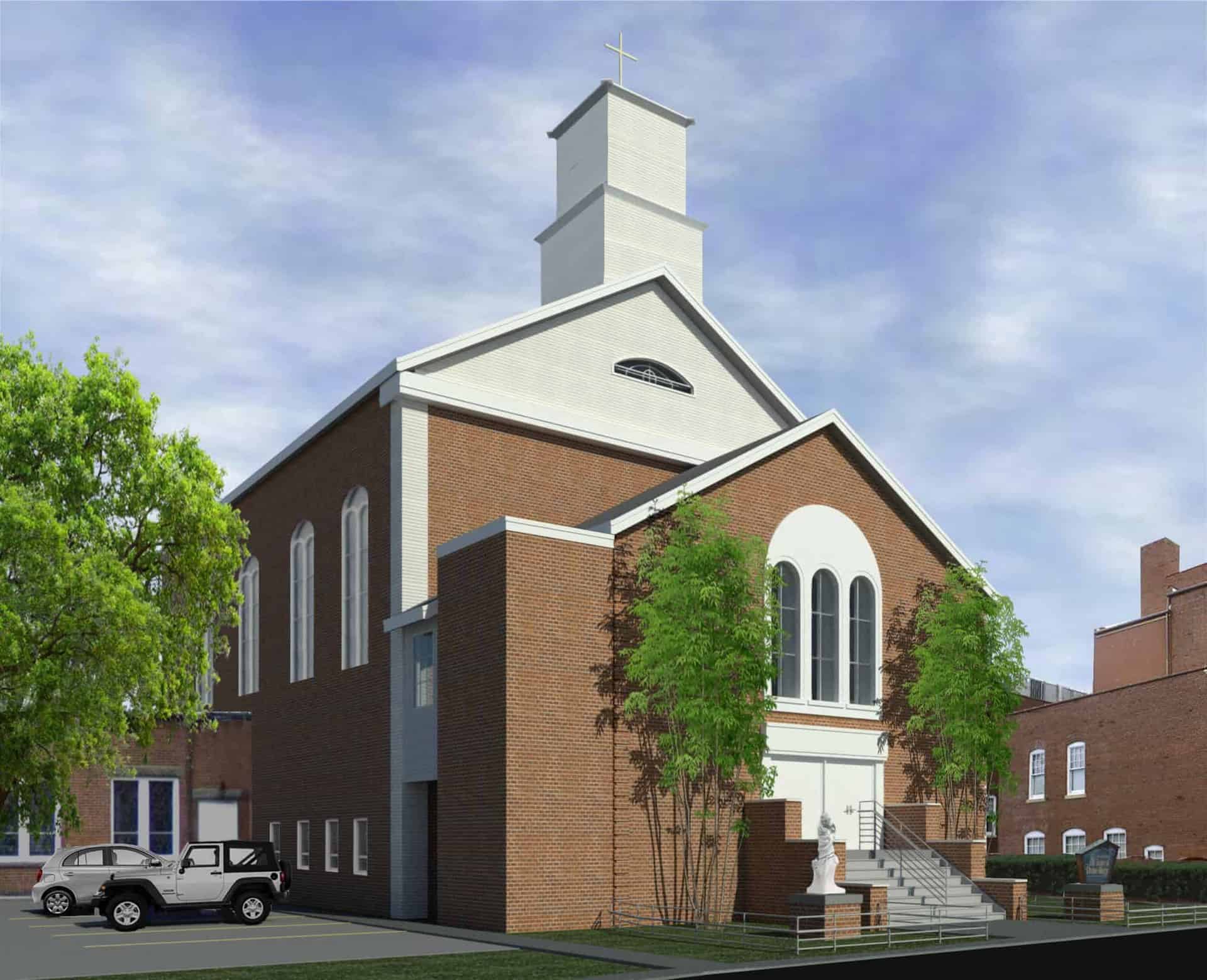
Bathrooms
Think about your bathroom. Does your shower have a lip that you must step over to get in? Is your sink placed into the counter that has a cabinet below it? Both of these are things to consider when designing for accessibility. Pionarch worked on a project which required an ADA compliant bathroom for a group home. For this project, we needed to design a space that was suited for a person in a wheelchair. We needed to consider many tasks, including washing your hands, going to the bathroom, showering, and doing the laundry. For the sinks in this project, we used a sink that was open underneath with a sloped cover for aesthetics. There is still enough space under the sinks for a person in a wheelchair to roll under to use the sink. We also used an automatic faucet to make it as easy as possible. If a person was restricted to a wheelchair, they would not be able to do the laundry if the appliances were top loaders. In this case, we used a front-load washer and dryer to accommodate anyone that is doing laundry. You will notice that the shower we used does not have a lip that one needs to step over when they get in. The shower in this project is a roll in shower, meaning that a wheelchair would be able to roll in without worrying about navigating a change of flooring heights. There are also grab bars in the shower and near the toilet to assist with completing these tasks.
Wayfinding
In any space, there needs to be enough wayfinding to tell people where they are and what is going on. For a person who is deaf, they do not have the same ability to hear directions, so there must be visual elements to assist them. If there is an alarm that sounds, there needs to be a visual feature that goes off with it so the person is alerted. If a person is having trouble locate where to go in a building, there needs to be some way that tells them where to go. The use of color for wayfinding is beneficial if each location has a different color assigned to it. However, when using color to indicate a space, you must be careful of too high of contrast. For example, if a person who is mentally disabled sees too many bright colors, they can become over simulated, causing them to have an unpleasant experience. Another example is if someone was color blind and they saw a high contrast in the flooring, they might think there is a hole, also causing an unpleasant experience. Pionarch worked on an Office Building Lobby design, and in this project, we indicated the location of offices with a sign in the lobby, as well as with different colors. The combination of these two visual elements was enough wayfinding for anyone to navigate the space with ease. We also had a mix of larger and smaller hallways to indicate the transition from one space to the next.
Textures
Another key element of accessible design is texture. The use of different textures is beneficial in multiple ways. One way it contributes is to wayfinding. A change in texture indicated a change in location and a change in object. This is useful in the sense that if it is on the floor, and a person who was blind was using the space, they would be able to feel the change in texture and know they have crossed over into another space. Think about crossing the road. If there is a physical indication or noise that alerts a blind person when it is safe to cross, they are able to navigate much easier. Another feature that would be beneficial for a person who is blind is the use of brail. That way, they would be able to feel where they are and where to go next. Pionarch worked on a Back Lobby and Vestibule project, and for the outdoor area, it was crucial to locate where the pathways were for the users. There is a change of texture from the parking lot pavement to the walkway. There is also a change from the walkway to the grass and gardens. On the interior, there is also a texture change from the lobby area to the receptionist area, indicating those are two spaces with different uses. Those texture changes all occur on the ground, but there are ways to use texture on the walls as well. In the lobby area, just under the logo, there is a textured wall feature that draws attention to the reception area.

