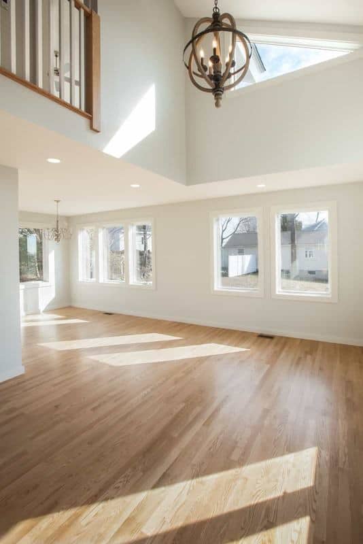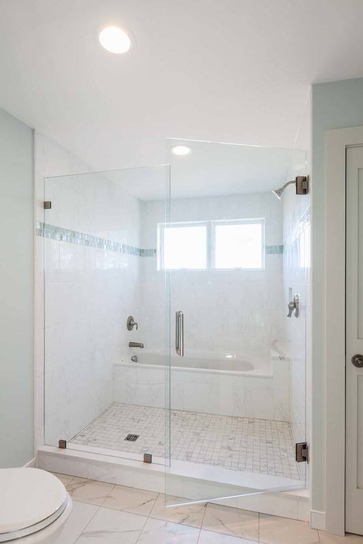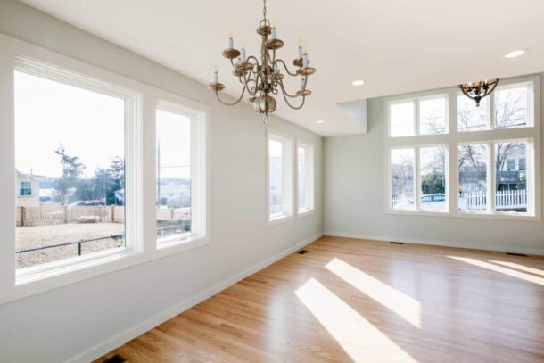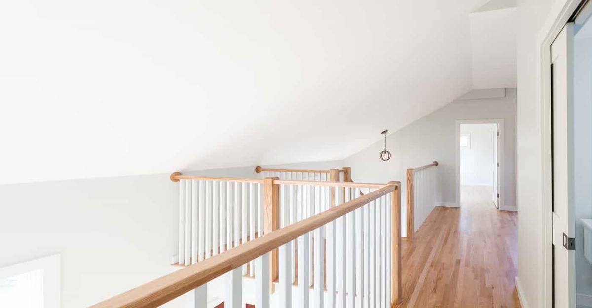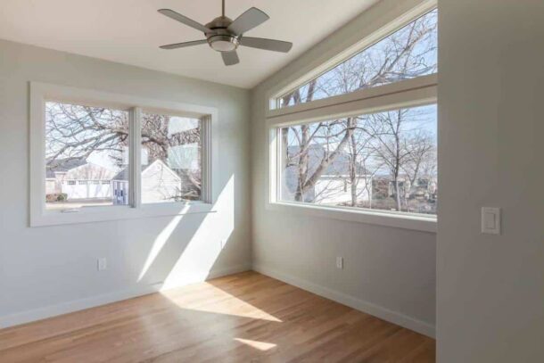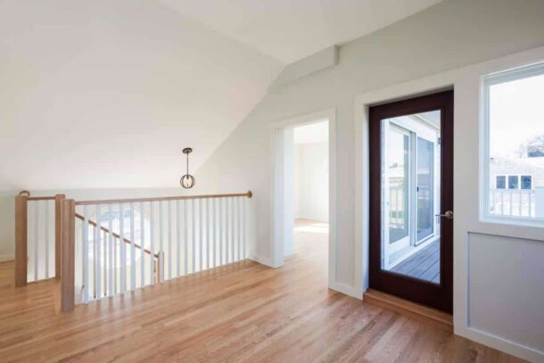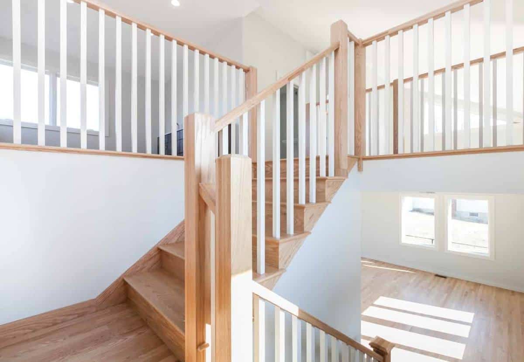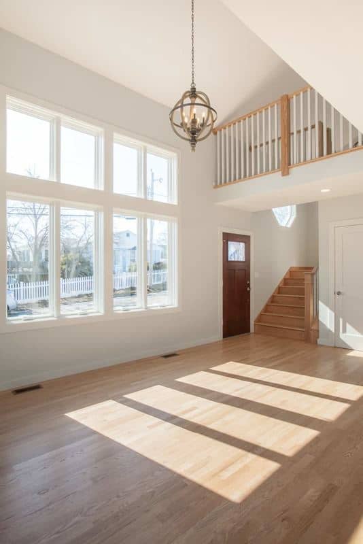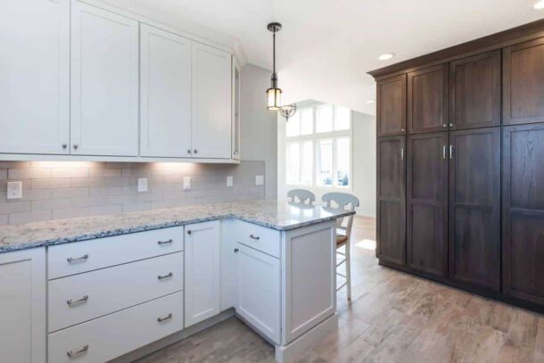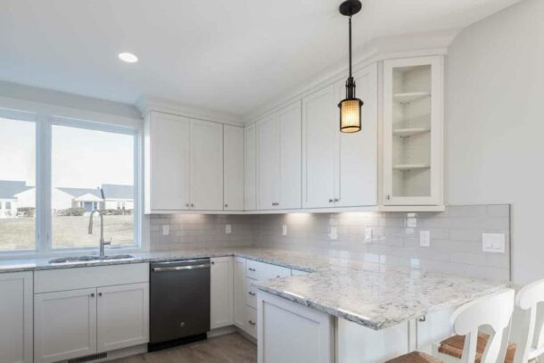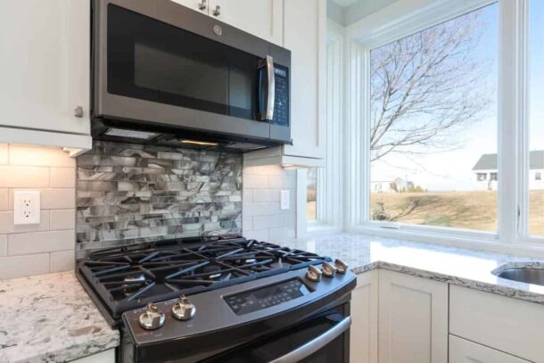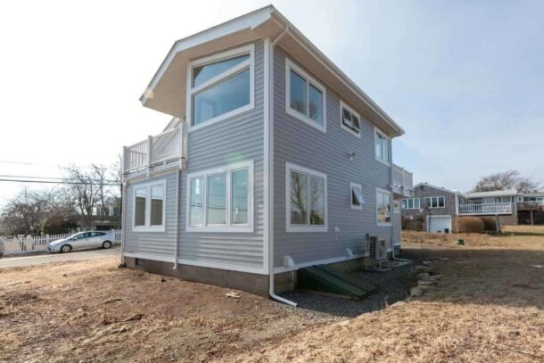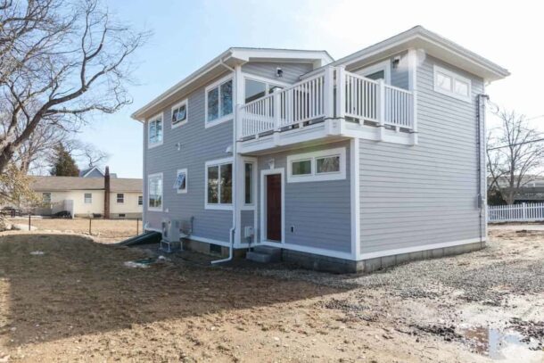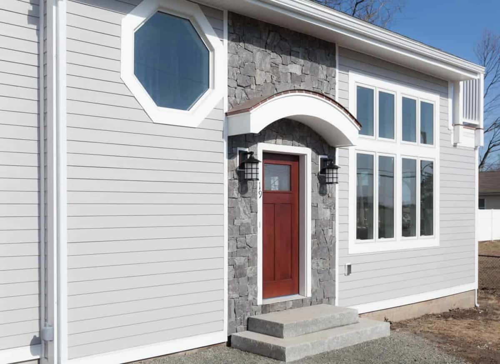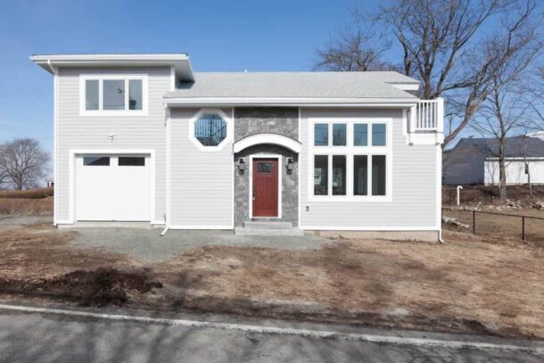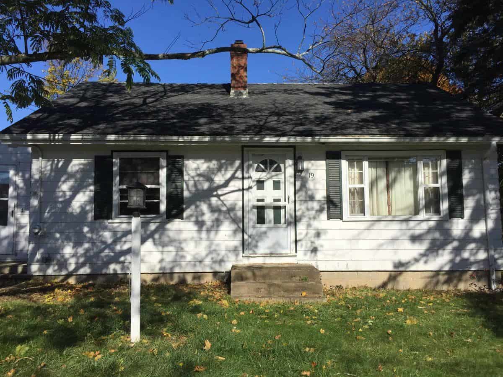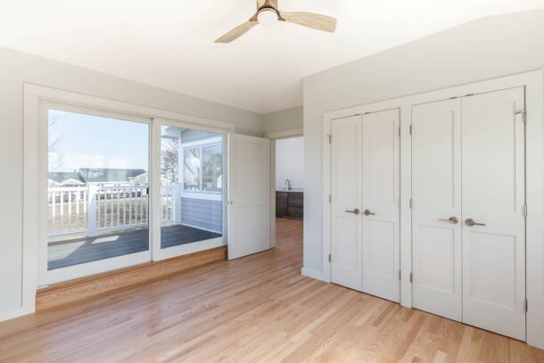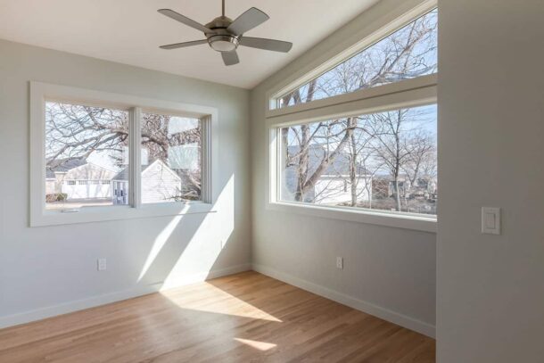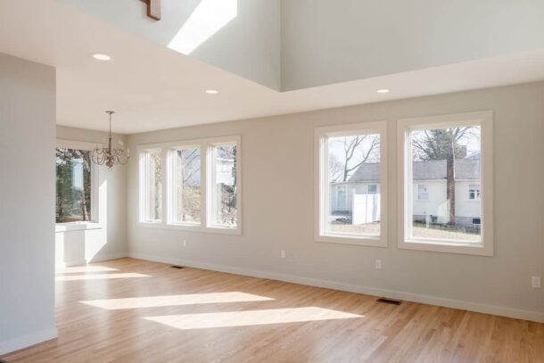New Home Design Build
Ipswich, MA
Ipswich, MA New Home Design Build by Pionarch
Project Description
This is a design for a small house situated on the hill of Great Neck in Ipswich, MA. Our client wanted to live on Great Neck surrounded by the beaches and great views. This project was challenging due to the zoning by-laws of the town, but we exercised all potential design possibilities in terms of views, sun position, and flow between spaces to make this small space more comfortable. We were able to fit two bedrooms, one full balcony, one small deck, a garage, a new kitchen, dining, and living area that’s open to above, as well as a fireplace, and an open wet bar area. With more room in the house and a new garage to park in, this renovation design meets all the client’s needs and is ready to be built in the spring of 2017.
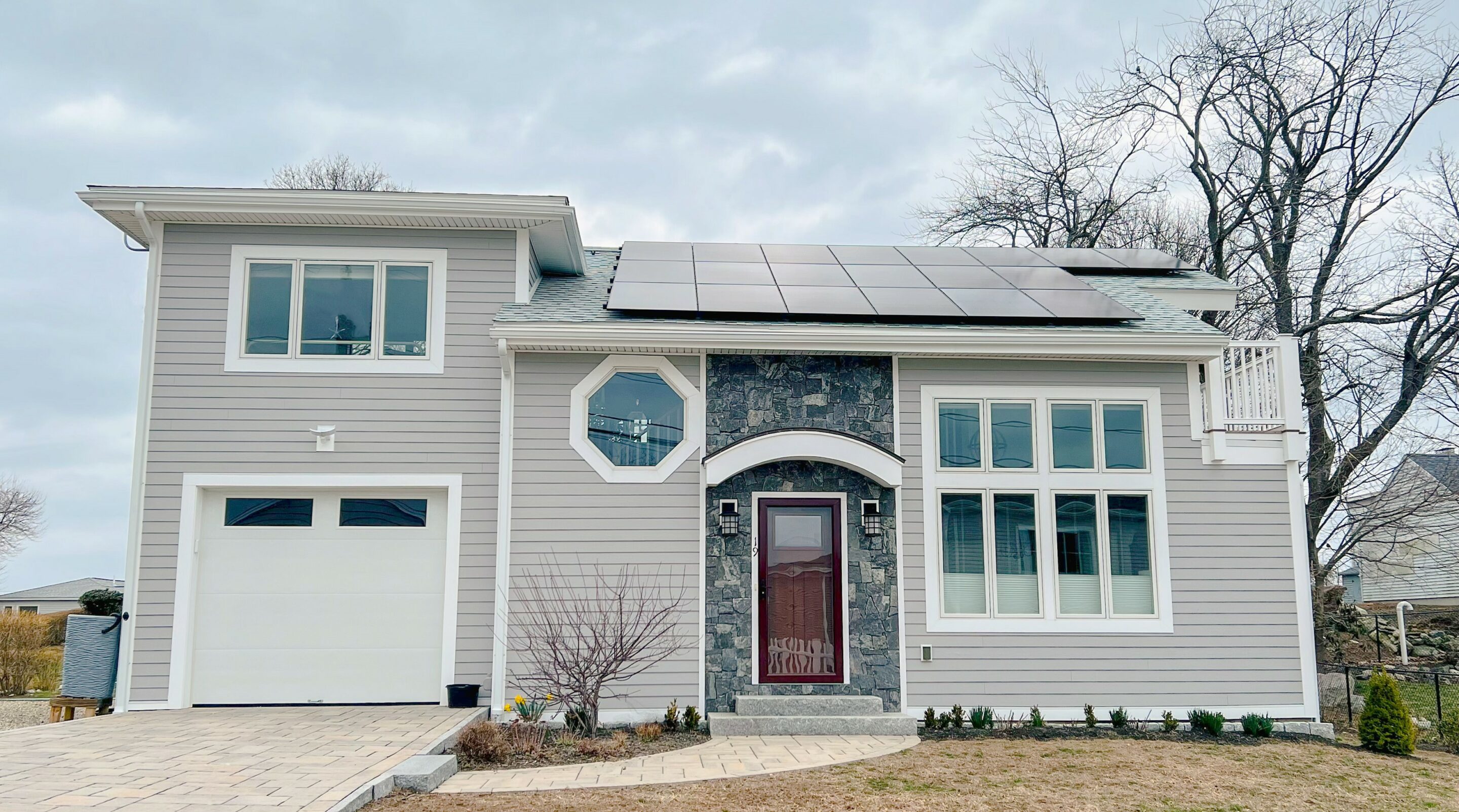
Project Details
Area: 1343.11 sq. ft.
Bedrooms: 2
Bathrooms: 2
Amenities
Open Concept Kitchen and Living Room
Semi-Private Large Living Room
Private Dining Room
Single Car Garage
Two Balconies

