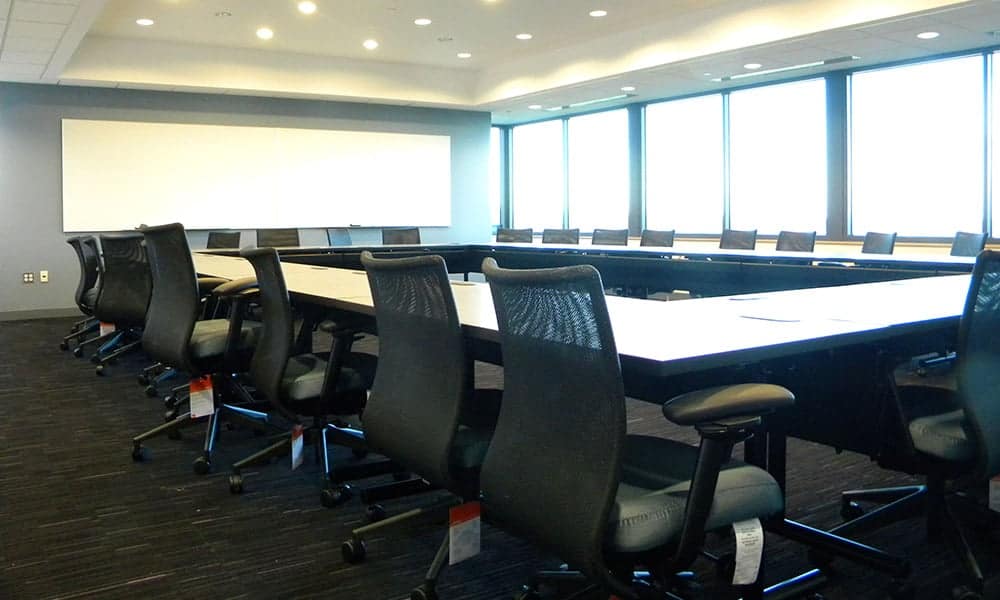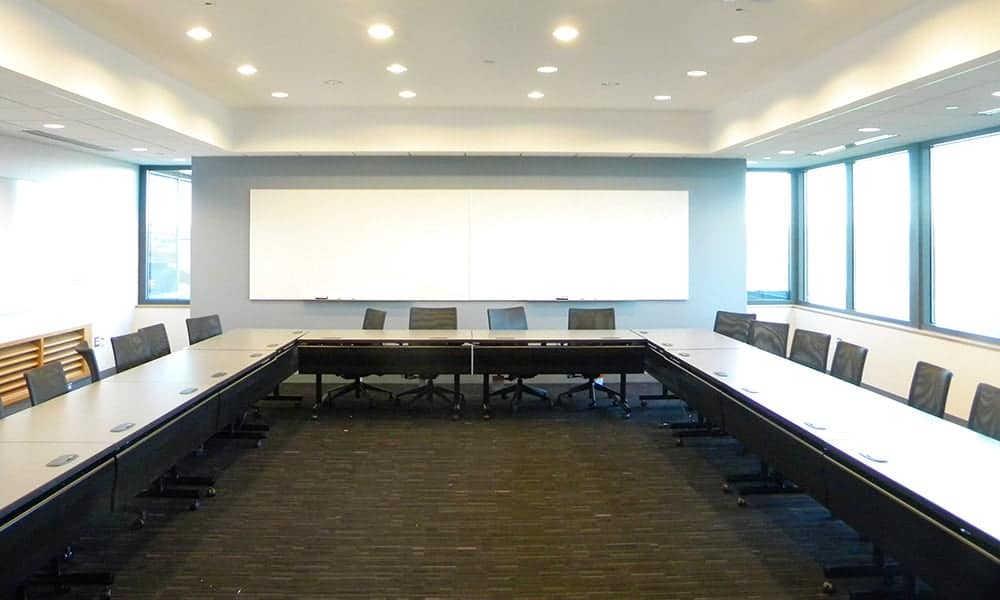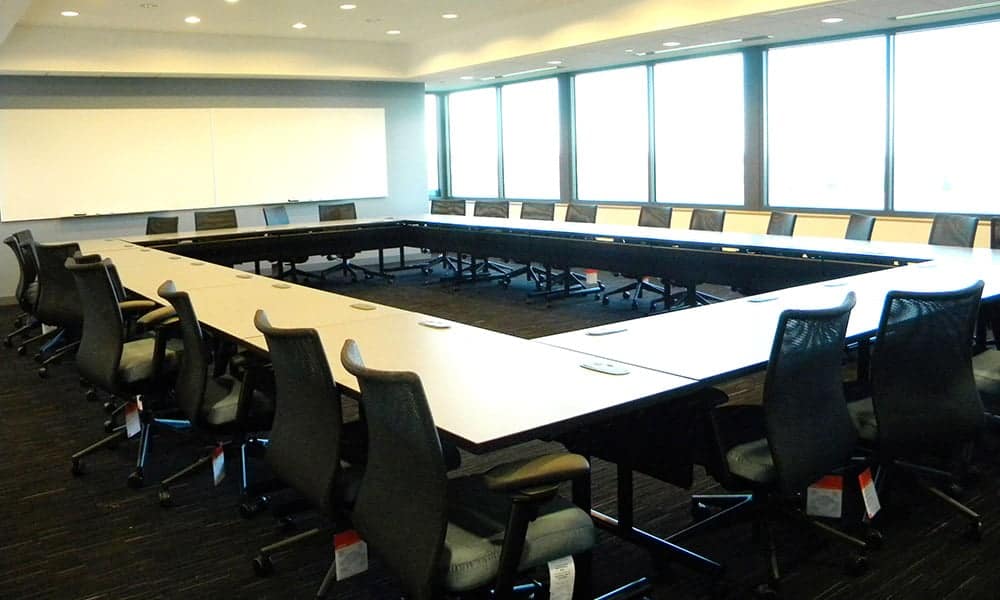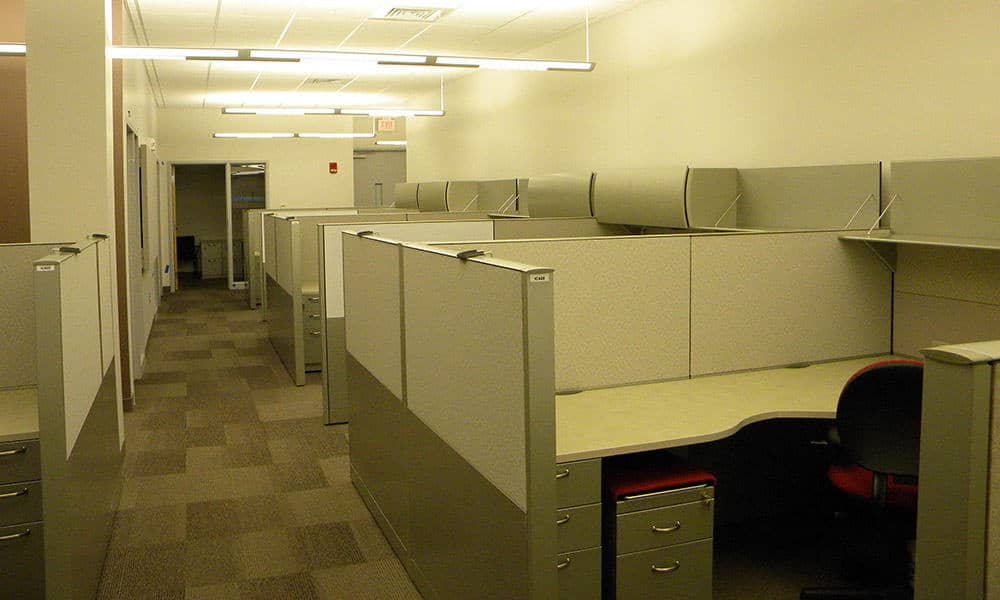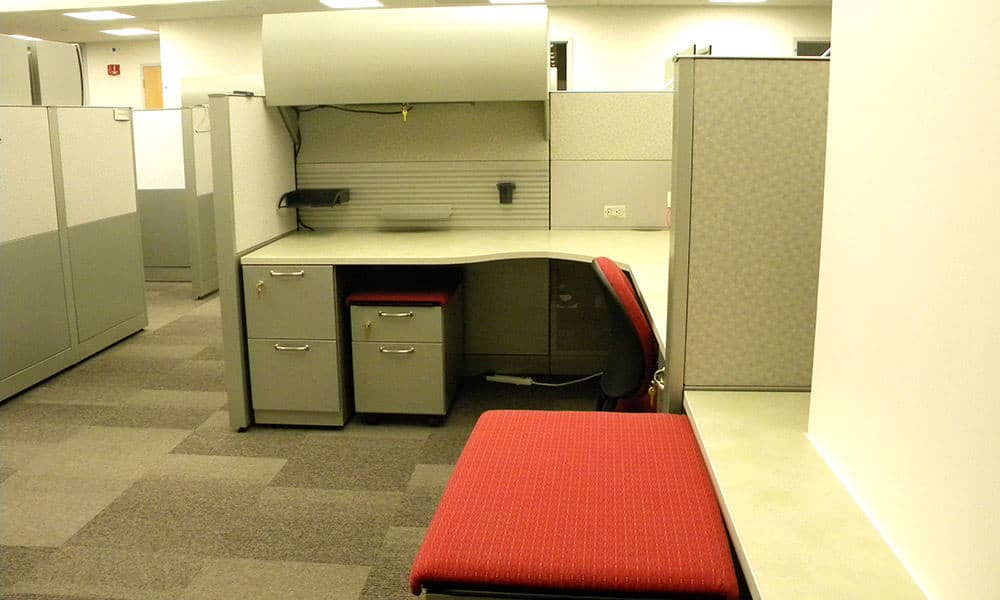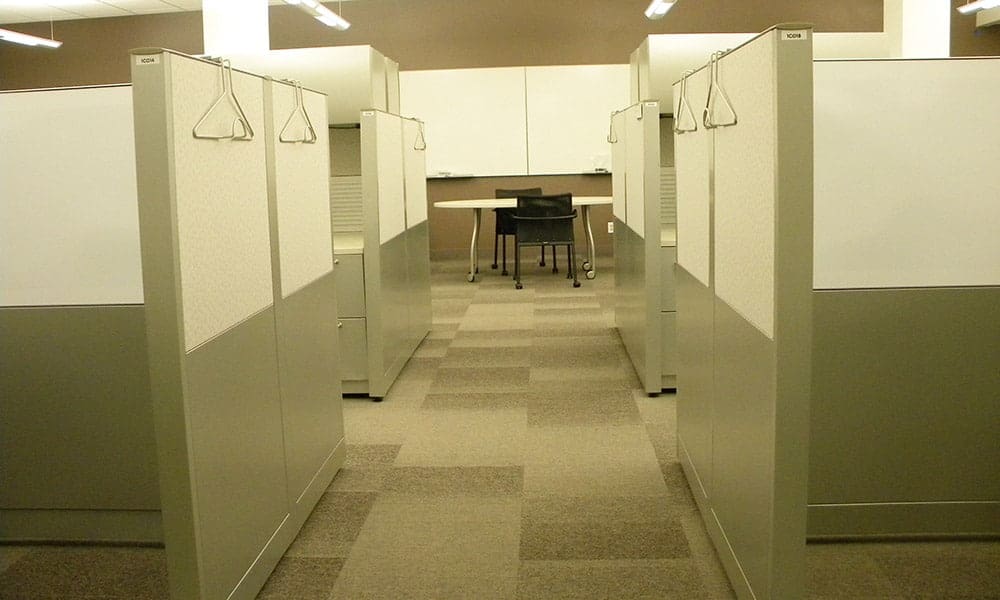Office Renovations
Framingham, MA
Framingham, MA
Project Description
This was a large corporation office interior space project. The program was to design office spaces and a conference area to match company standards that had been developed earlier. The design required analysis of the circulation, program and company standards before we could begin any of the design work. The work included space planning, FF&E specifications, coordination with HVAC engineers, client meetings, and construction meetings.

