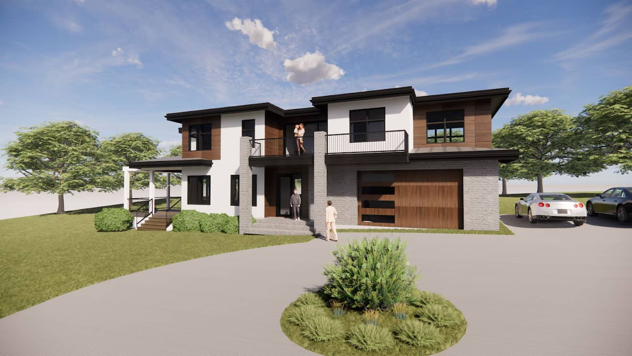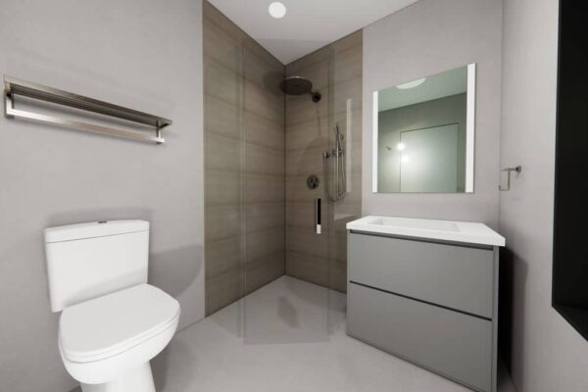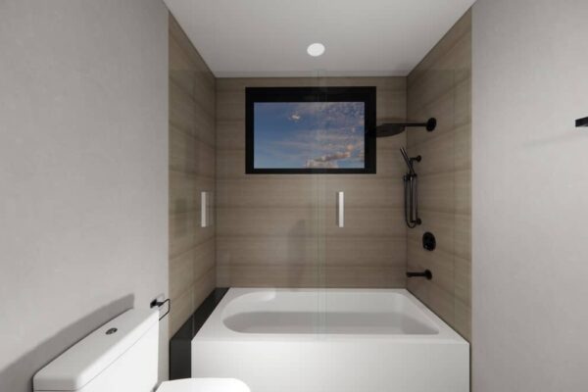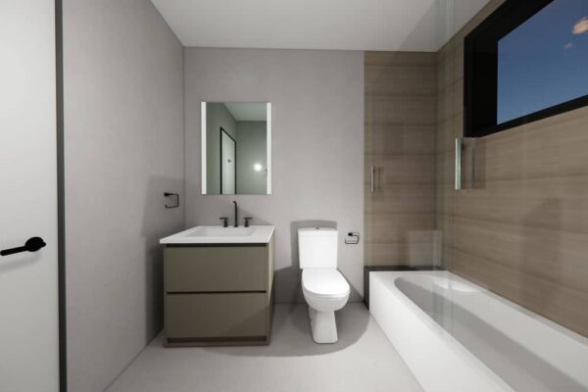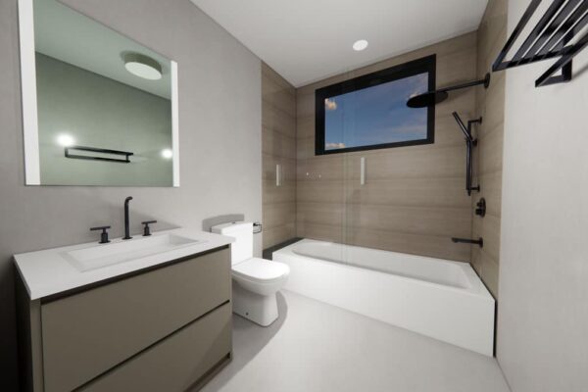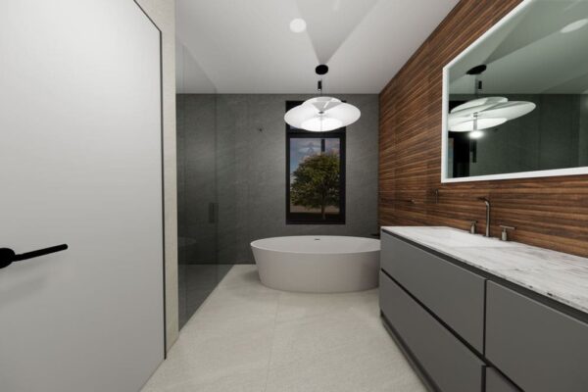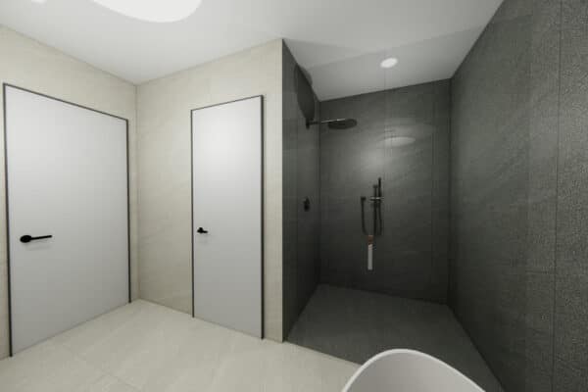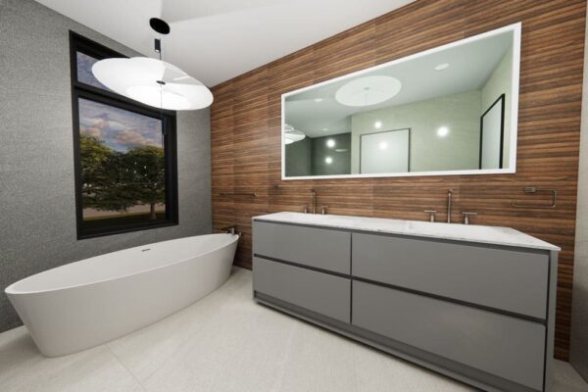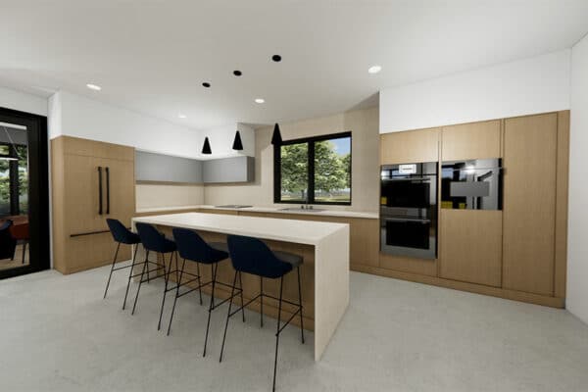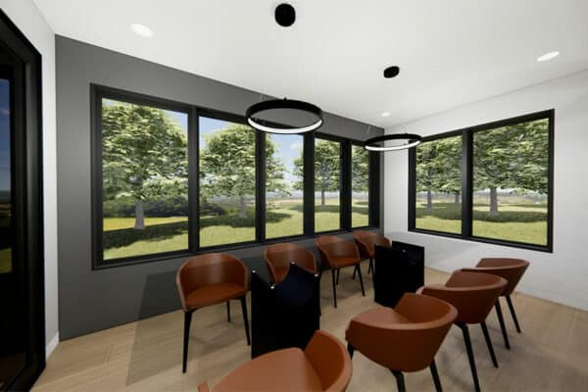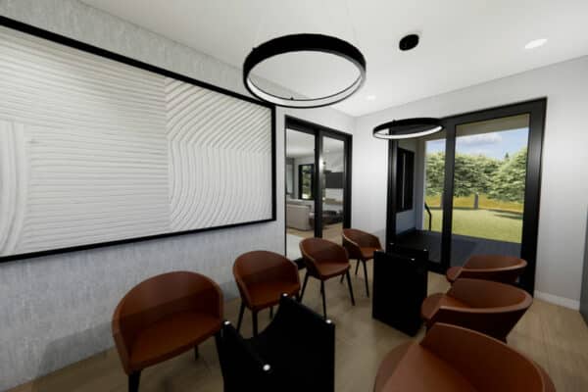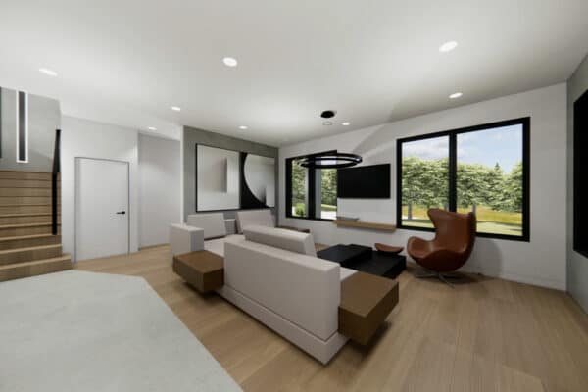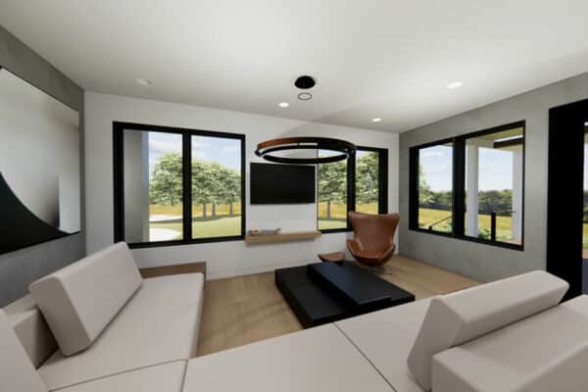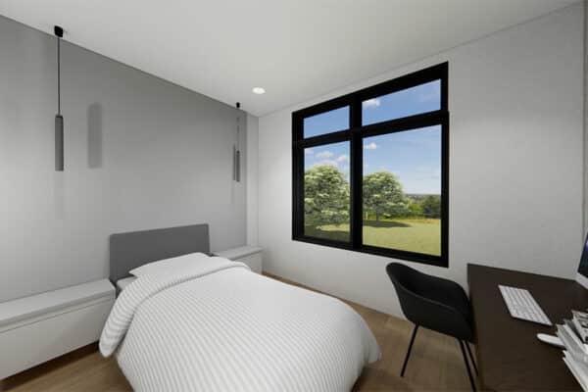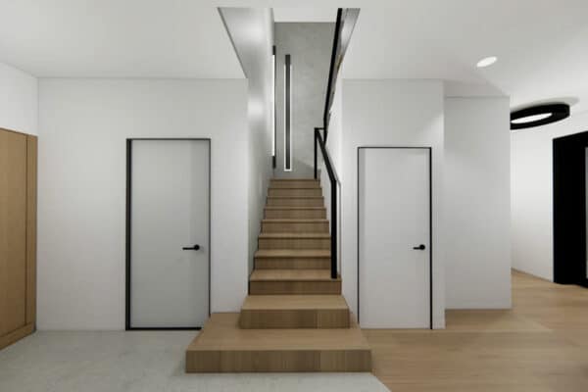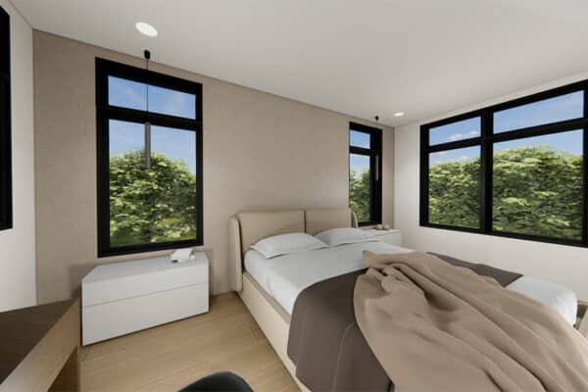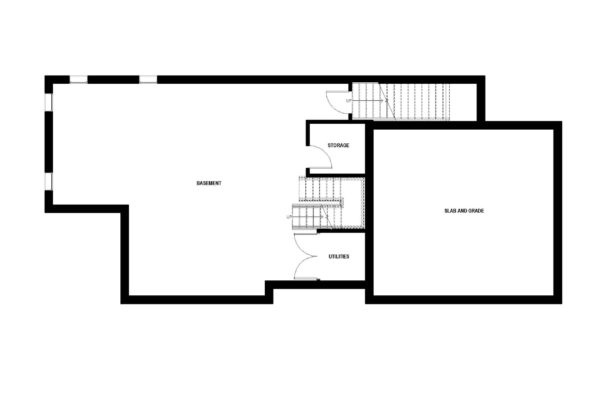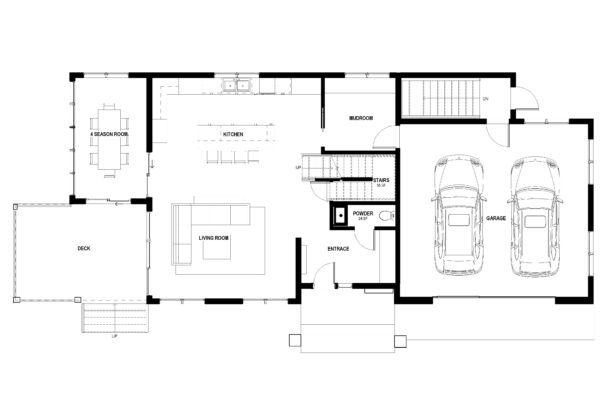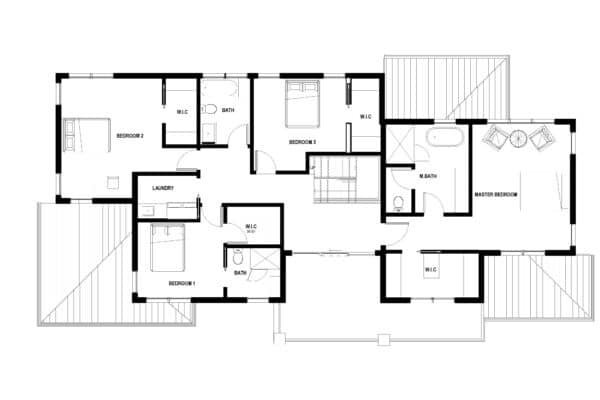Contemporary Home Design – Lynnfield, MA
Project Description
This design project for this modern home located in Lynnfield was completed by the Pionarch Architecture and Design The scope of work for this project included architectural and interior design services for a newly built contemporary home. The client plans to use the smaller home as a foundation to build a bigger single-family home that will have a double-car garage and a deck attached to it.
Design Plan
The objective of this project is to create a contemporary home for a growing modern family. Our client desired a home that would benefit their family and the planet. To achieve this, we focused on creating a comfortable and contemporary design for the home’s interior and exterior. While creating an interior layout that will comfortably fit the lifestyle of our clients for decades. Our design process aimed to incorporate passive elements that would promote the health of the family and the environment while achieving a contemporary look and feel.
Design Results
The design of his home’s exterior was intended to blend contemporary and transitional styles. The exterior envelope of the home was designed to be thicker than normal. These passive-style elements will help save energy by preventing excess heat from transferring in and out of the home. When figuring out the placement of the rooms throughout the house, our team did extensive research on the sun’s rotation in comparison to the house’s location. This is important to determine how much natural sunlight will shine through the main rooms of the house throughout the day. In turn, helping decrease high electric bills and their energy footprint.
The contemporary design is highlighted by the stucco exterior, which creates clean lines around the home. In addition to these clean lines, the colors we chose for the exterior are perfectly balanced between light and dark tones. Included in this contemporary look, we chose tall, expansive windows that have no disruptive views and will let in full natural sunlight throughout the day. The exterior stairway and entry into the house include two posts wrapped in stone, which help create a welcoming element when walking through the main doors. Upon entering the home, you will notice that the two-car garage and the deck are located on opposite sides. This was done intentionally to ground the exterior of the house.
The house’s interior features a spacious open floor plan that seamlessly connects the kitchen, living room, and four-seasons room. The four-seasons room doubles as a dining area and has sliding doors that lead out to the deck. Additionally, the first floor includes a mudroom that connects the kitchen to the two-car garage and a powder room. The second floor consists of 4 bedrooms, 2 bathrooms, and a laundry room. The master suite is one of the four bedrooms and boasts a balcony that overlooks the front yard.
Challenges
Located in New England, many home improvement and building projects can run into challenges with the existing topography. In this specific case, our clients were looking to have a very flat foundation that did not need excessive amounts of stairs to enter the home. With a large slope in the existing topography, this posed a challenge for our team to give the client the type of exterior design they desired.

