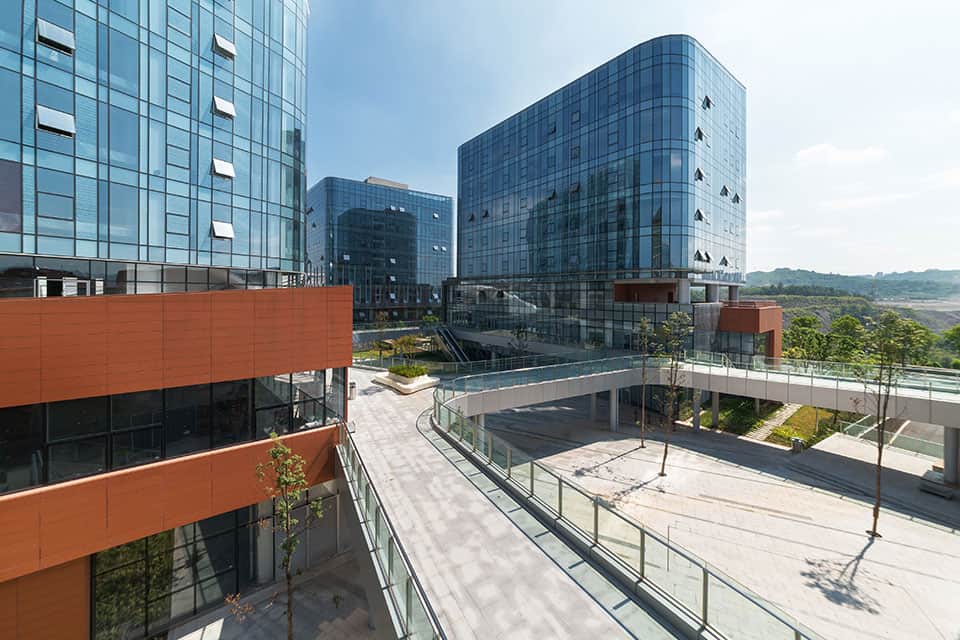Building with Tech: Commercial Architecture Software & Tools
Below, we examine the main types of commercial architecture software and tools available. We also take a look at their advantages, and how we use them to create facilities that are fine-tuned for our clients’ business needs.
Building Information Modeling (BIM)
BIM programs are typically used to create a full digital model of a building’s envisioned design. This makes them very useful for design exploration and getting a preview of how the design will appear once it is built. Many programs are capable of rendering photorealistic images of building models, producing a lifelike representation of the design.
The 3D nature of BIM models also makes it possible to identify design issues that may not be apparent in 2D drawings. Before 3D software was developed, the only way to achieve this was to build scale models of designs in real life or full scale mock-ups.
Another benefit of BIM programs is that they include facility systems within their models: HVAC, electric, plumbing, etc. BIM software even allows for a building’s energy efficiency to be predicted.
The largest BIM programs, such as Revit or ArchiCAD, enable 3D models to be translated into 2D design drafts. This keeps all of the design work in one place, and also makes it easier for different team members to collaborate on the same project. The result is time saved during the design process, allowing for faster progress toward the construction stage. This allows for integration of all design teams.
Computer-Aided Design (CAD)
While some programs can combine both 2D and 3D design functionalities, CAD software is primarily used for the 2D part of the process. Architects use CAD programs to draft plans that will become printed drawings. These include floorplans, as well as the working blueprints for construction. Pionarch uses Revit as the main platform for renderings, as well as detailing in the construction documentation phase.
Interior Design Software
Pionarch uses software for planning the structure of a commercial building, as well as for forming the facility’s interior design. Certain programs allow architects and designers to fully simulate commercial interiors, selecting finishes, wall colors, lighting orientation, furniture placement, and more.
The result is a realistic representation of how the interior will look in person. This is invaluable for commercial interiors, as even the smallest interior design elements can have a major effect on how consumers perceive and interact with the space. Having this capability enables architects and designers to find the best possible arrangement for their client’s interior, one that is optimized to meet all business goals.
Additionally, these programs allow business leaders to confidently approve interior design plans and have clear expectations about the finished product. Pionarch also uses other helpful technological innovations, like Fohlio, to present mood boards and create product specifications for the contractor. Fohlio enables us to show materials through a collage, as well as building a full spreadsheet to expedite the purchasing process. Our clients are able to review the selections right in the program and make comments.
Buildertrend is another software program that Pionarch uses for project management and construction administration. The Buildertrend software allows us, the client, the contractor, the subcontractors, and the bidders to access all necessary files for project management and communication. It also serves us as a CRM/Leads management tool. By using these technological advancements, we are able to achieve better project and client management.
Designing for a More Demanding Age of Commerce
Today’s commercial architecture software and tools have dramatically streamlined the design process. They accommodate easy changes to designs, swift experimenting with options, and adjusting elements to better fit with the client’s vision. Furthermore, these programs have actually made it easier to create designs that are more complex and high-performing.
Advanced Architecture is Made by Technically Advanced Architects
If you are preparing to launch your own commercial architecture project, you need to be supported by architects who have mastered the industry’s best tools. Such a team will be able to deliver a design that not only meets, but exceeds your unique requirements. The insights given by cutting-edge modeling and drafting programs will reveal opportunities to make your building stand out and raise the bar.
To learn more about the commercial architecture and software tools we use at PionArch, please get in touch with our team. We’re happy to discuss our workflow and how we will use technology to get the best results for your project.

