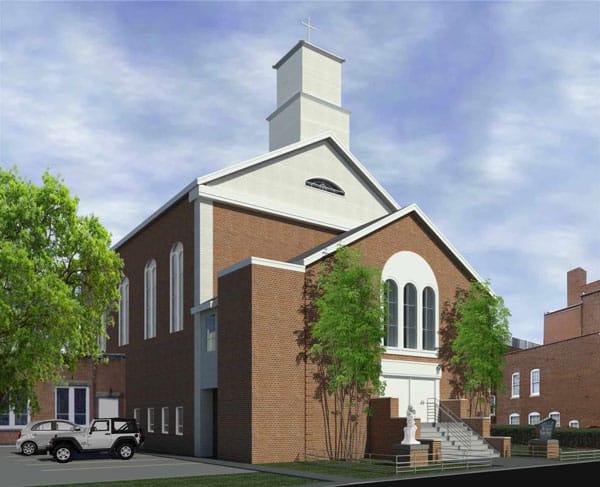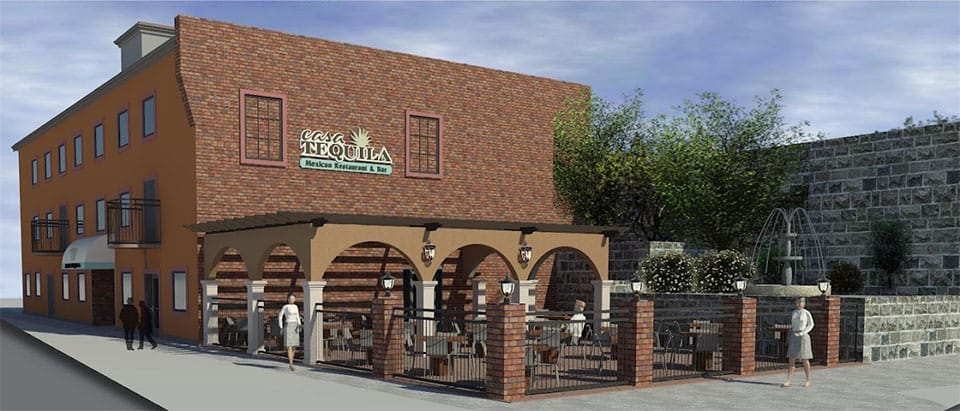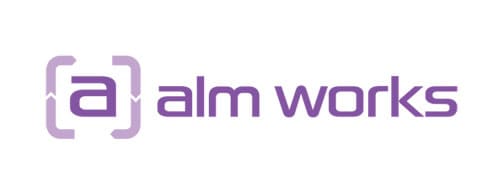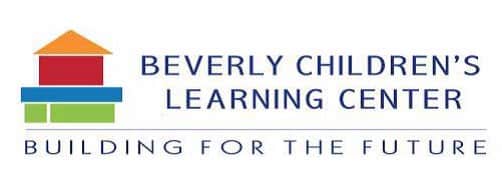Commercial Architectural Services
Start Planning Your High-Performance Facility – Schedule Your Design Consultation!
Commercial Architectural Services That Connect People and Space
Pionarch is a full-service architectural design firm that specializes in commercial buildings. We prioritize building strong relationships with our clients and delivering exceptional project outcomes. Our team of architects, engineers, surveyors, and contractors are handpicked based on the project size and requirements. We offer a wide range of design services, from building design to interior fit-ups. Our portfolio includes a diverse range of building types, such as
Offices I Restaurants I Stores I Private Schools/Day Care Centers I Places of Worship I Housing and Multi-Family Projects I Clinics
We Work With
Our Approach
Every project comes with its own set of unique challenges. Our process begins with identifying and understanding the constraints, whether they be related to the site, code requirements, or historical restrictions. We then analyze the project’s requirements, present design concepts and the optimal solution in 3D, and select materials. This process results in a comprehensive set of permit drawings. Throughout the construction phase, we conduct regular site visits to ensure that the contractor is adhering to our design intent.
Our Process
We are dedicated to utilizing cutting-edge technology in our work, both in the production of drawings and project management. We employ BIM (Revit) and rendering software to showcase our designs and create comprehensive sets of design and construction documents. Our proficiency in 3D rendering and visualization allows us to effectively communicate the design intent to clients and streamline the collaboration process. This approach helps us to consistently deliver results that exceed our clients’ expectations.
Results
At Pionarch, we take a holistic approach looking from the outside in and the inside out. This results in numerous benefits for our clients, including the use of natural or renewable materials, adherence to energy codes and regulations, and reduction of carbon footprint. We also strive to utilize solar energy as a source of power. Choosing Pionarch means receiving designs for sustainable and long-lasting buildings that prioritize the health and well-being of its inhabitants.


























