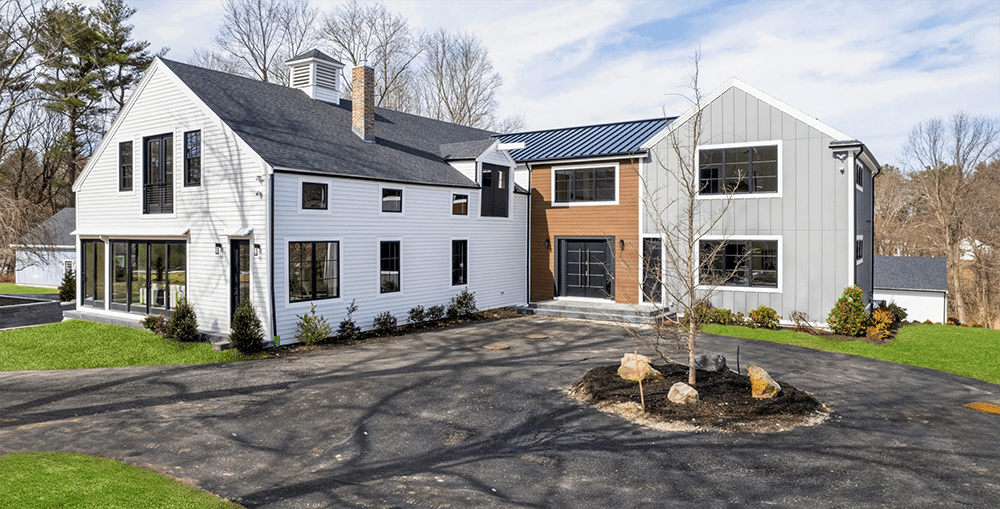Residential Architectural Services
We Provide Architectural Services for Homeowners – Schedule Your Design Consultation!
Residential Architecture Services For Homeowners in Massachusetts and Beyond.
At PionArch, we specialize in architectural services for both new and existing homes, including single-family and multi-family properties. Our goal is to design stunning homes and spaces while incorporating energy-efficient and sustainable features, utilizing natural and renewable resources. We work on projects of various sizes.
Modern New Homes I Traditional New Homes I Tiny Homes I Multi-Family Homes I Additions I Renovations I Basements I Kitchens I Decks I Sunrooms I Cabanas
Our Approach
Our Process
The Residential Architecture project process is thought out process that needs compliance from both the architect and the client. Clear communication and a good working relationship makes this process smooth for everyone involved. Many times the process involves other trades like civil engineer, surveyor as well as structural engineer.
Initial Discussions – When contacting Pionarch, LLC, clients feel a sense of trust and responsibility that their project will be in the right hands, we ask all the essential questions about what you’d like to accomplish. This step is a quick interview either in person or on the phone to create a connection and understanding of the client and their project.Information gathering + Documentation – The design team asks for any information a client has gathered up to this point. All documents from the city/town resources that relate to the project are used in the first phase which is called a feasibility study. The data gathered is needed to design within the regulations for each project.
Residential Architecture design process (house design) starts with a client’s vision. After initial consultation – on site meeting, a completion of feasibility study is performed. The next step is to go over programmatic elements including block diagrams, square footage, sketches, adjacencies. Our integrated process involves the client with either an in-house meeting or a computer video conference call. The client chooses which option works best for them, or makes decisions right at the meeting which expedites the process of design and this helps both parties to communicate without going back and forth in the emails. House Design Process meetings help our team to develop the project further, while letting the client see live progress of their dream. The project goes through 5 stages before it goes into construction.
Benefits of Pionarch Design and Construction Combined Services:
PionArch integrates architectural, interior design and construction services to deliver well executed project results. 5 benefits to engage with both teams are:
- Work with one company throughout the process
- Have uniform exterior and interior look by choosing us for interior design services – see https://pionarch.com/residential-interior-design/
- Know construction start during design
- Receive progress estimate at design development stage
- Eliminate wasting time for bidding and dealing with multiple entities

