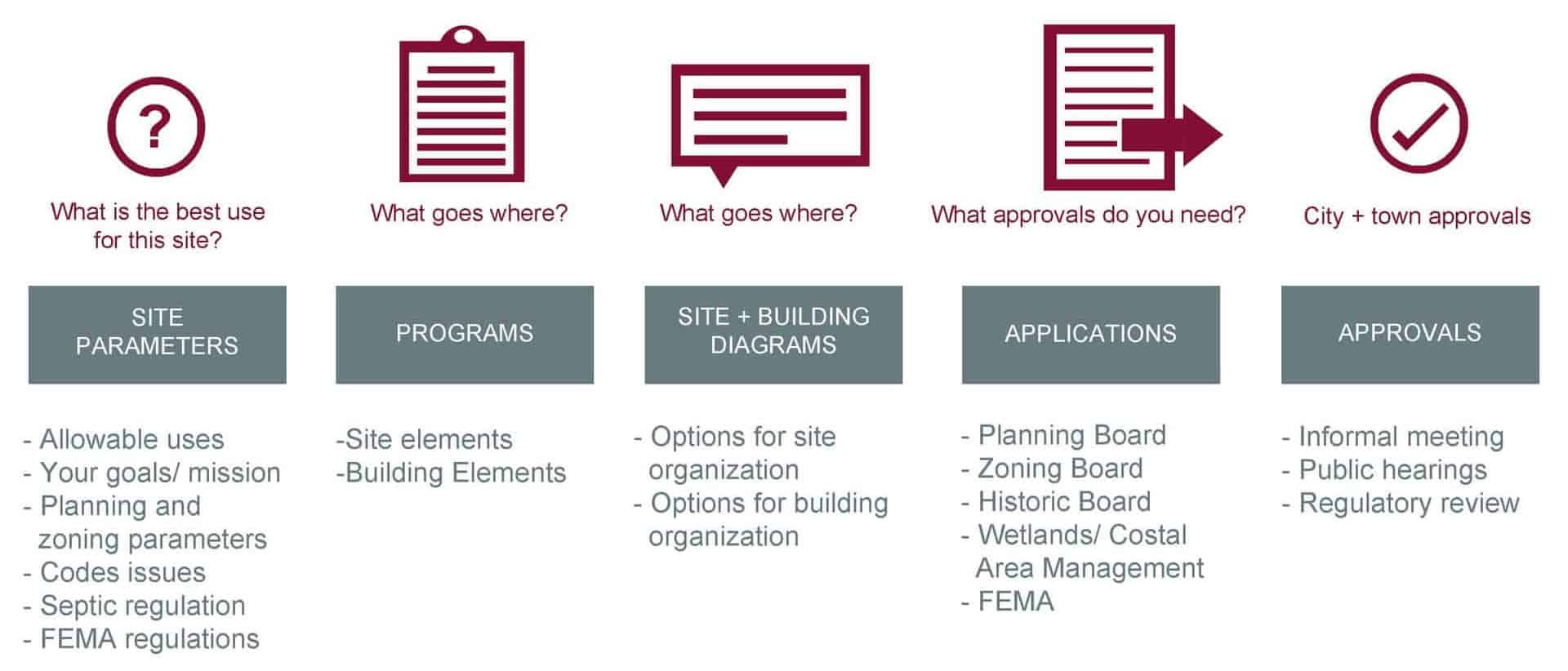Architectural Feasibility Study
Feasibility Study
An architectural feasibility study considers all of the aspects of your proposed project. … Through an architectural feasibility study our clients can test the viability of the project before undertaking any real significant expense. The study attempts to answer the big questions early in the decision making process.
Three Reasons Behind a Feasibility Study
There is many reasons why feasibility study is needed.
- The main reason is to find out what is possible and what is prohibitive. New buildings, commercial building changing its use, commercial building renovations, two to three story house conversion, additions, in-law apartment additions, second story additions.
- Second reason is to find out if your space/house/business is suitable for the programmed areas you are trying to put in.
- And finally the third reason is to find out if you need to contract with an architect to present in front of the boards.
The Process of Feasibility
Below is the list and the explanation of regulations and what they mean.

Zoning Board Of Appeals
Since each town or city has local codes called Zoning Ordinance, buildings old or new must comply with them. If the existing and new part of a building or site is conforming with the local code requirements, the project can be designed and approved quickly.
Unfortunately many buildings in the state of Massachusetts are non-conforming with the new codes or IBC codes and any changes to them entail Zoning Board of Appeals Approval. The process is quite extensive and requires more architect’s time and meetings with building officials. Many times owners are represented by a zoning attorney, architects and civil engineers. Other projects require Special Permit Application and Planning Board Approval.
Planning Board of Appeals
If obtaining a special permit is mandatory, projects must be represented in front of a Planning Board. Planning Boards consist of appointed members having experience in architecture, engineering, law or others. They have the right to approve or reject the project. Both of the Boards are organized by the city or town and are open to the public. During the meetings, neighbors (by notice) and other people interested in the project have the right to object or agree with the project. If you think your project requires this type of approval, call us (contact us) and we will explain the process in more detail based on our experience with the jurisdiction.
Other types of boards are: Historic Board, Design Review Board, Redevelopment Authority.
Historic Board
If the project is within a historic district or it is marked as a historic landmark it must be reviewed by the board. Each Town or a city has guidelines and different kinds of boards are formed to help with the design of historic buildings and even landscapes. The feasibility study report lists the boards, codes and describes the design process. Each board has special formats and requirements for the submission. If you are still reading this, please go onto the next section about other aspects important to the design process.
Conservation Land
Many buildings are built near wetlands. Wetlands are considered to be a protected land. Each Town has a special department that approves projects near conservation land. The reason for the department is to make sure new buildings are not built in a conservation zone buffer which protect our environment and preserves existing species. There is a difference between conservation land and Flood Zone. Some Flood zones are in conservation. Not all conservation land is in a flood zone.
Flood Zone – FEMA Regulations
When you think a property is in a flood zone, it must me near an ocean or lake or river, but it is not true. To find out if your building is in flood zone go to https://msc.fema.gov/portal/home to find out. Most people know if their property is located in the flood zone as they pay flood insurance. If you are inquiring about new land, the information is usually listed on MLS listing sheet. Another piece of information that is located on a listing sheet is the data about your water and sever connections. That same information can be found in the assessor’s office in your town or city.
Septic System Regulations
Assessor’s office has most of the information you need if you know how to look for it. It is public information and together with gis maps is available to anyone. The property card shows if the building is connected to the city water and sever or it has its own septic system and a well. The reason we look for this information is to find out what you can or cannot do on your property.
Summary
You must be very exhausted by reading this information which is only a nibble of the knowledge we possess to be able to design and build buildings. It took us many many years to learn codes and regulations and we are constantly learning as the codes are updated every few years. Finding out all this information takes hours for us, which in most cases would take you days if you are not familiar with them and their location and want to do it by yourself. Even using this guideline you will soon find out you may need help. If you do feel this way call us or email us. We can do it for you. Happy Searching.

