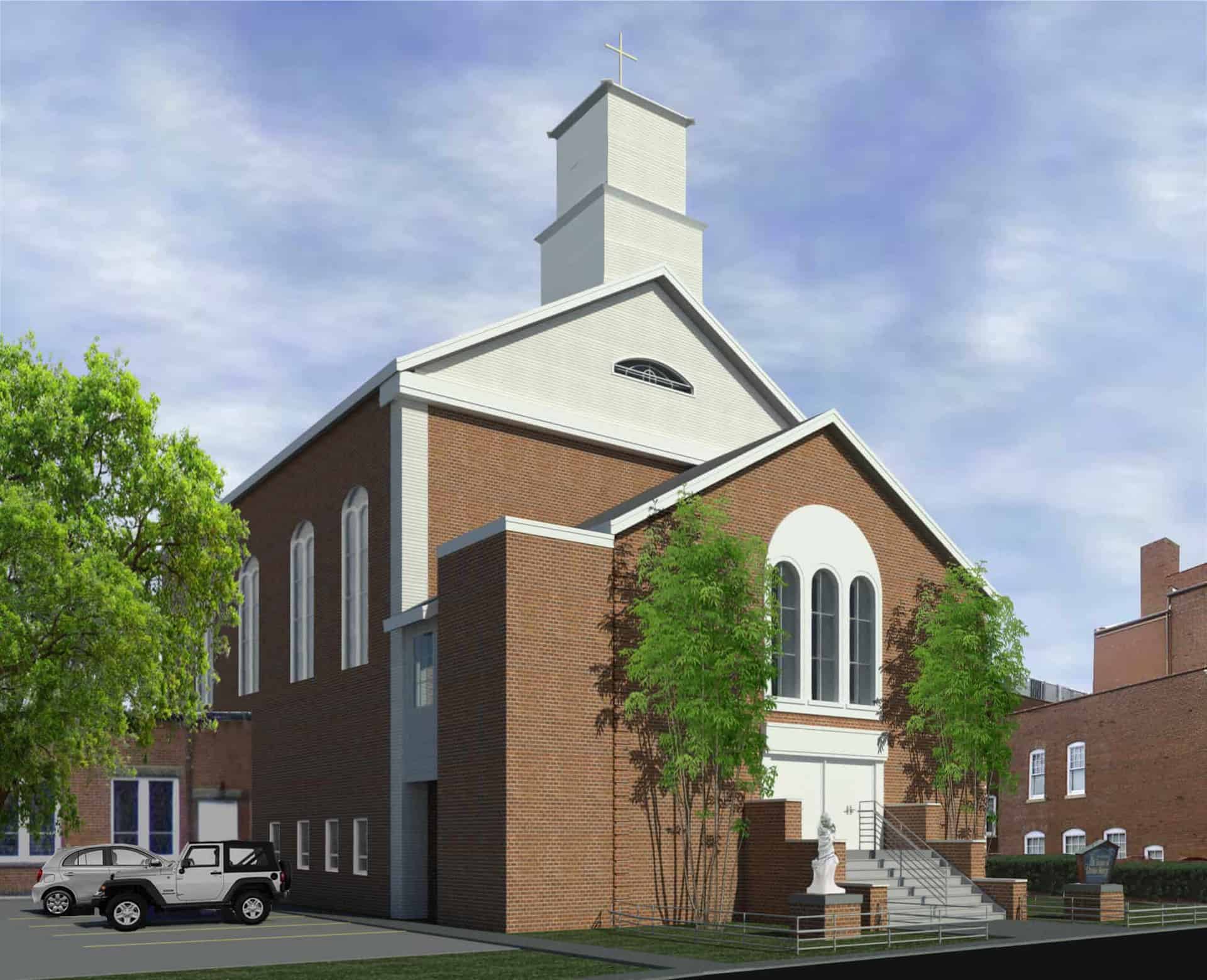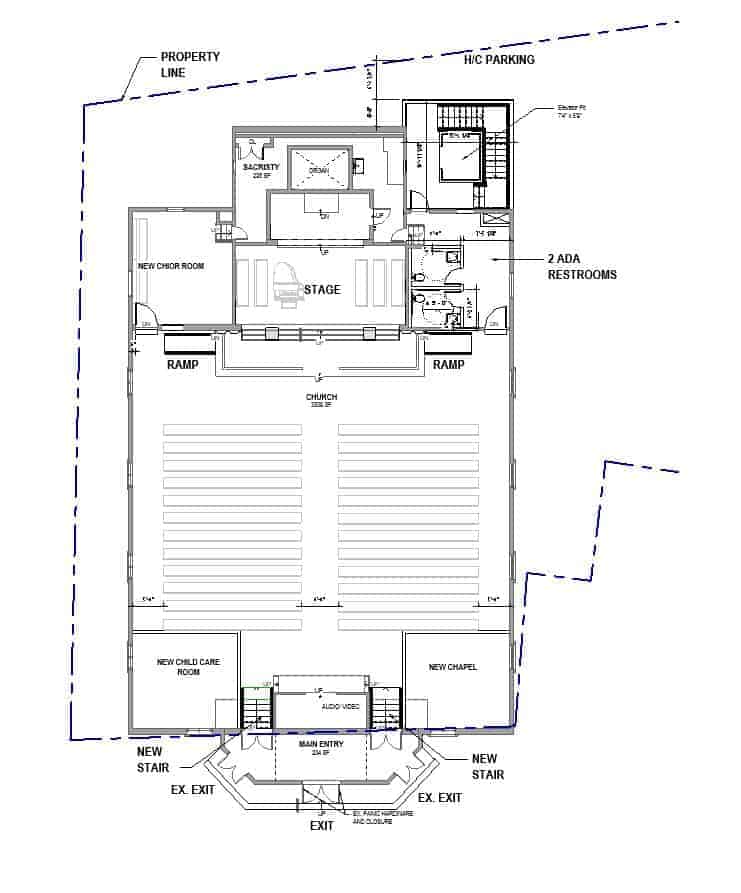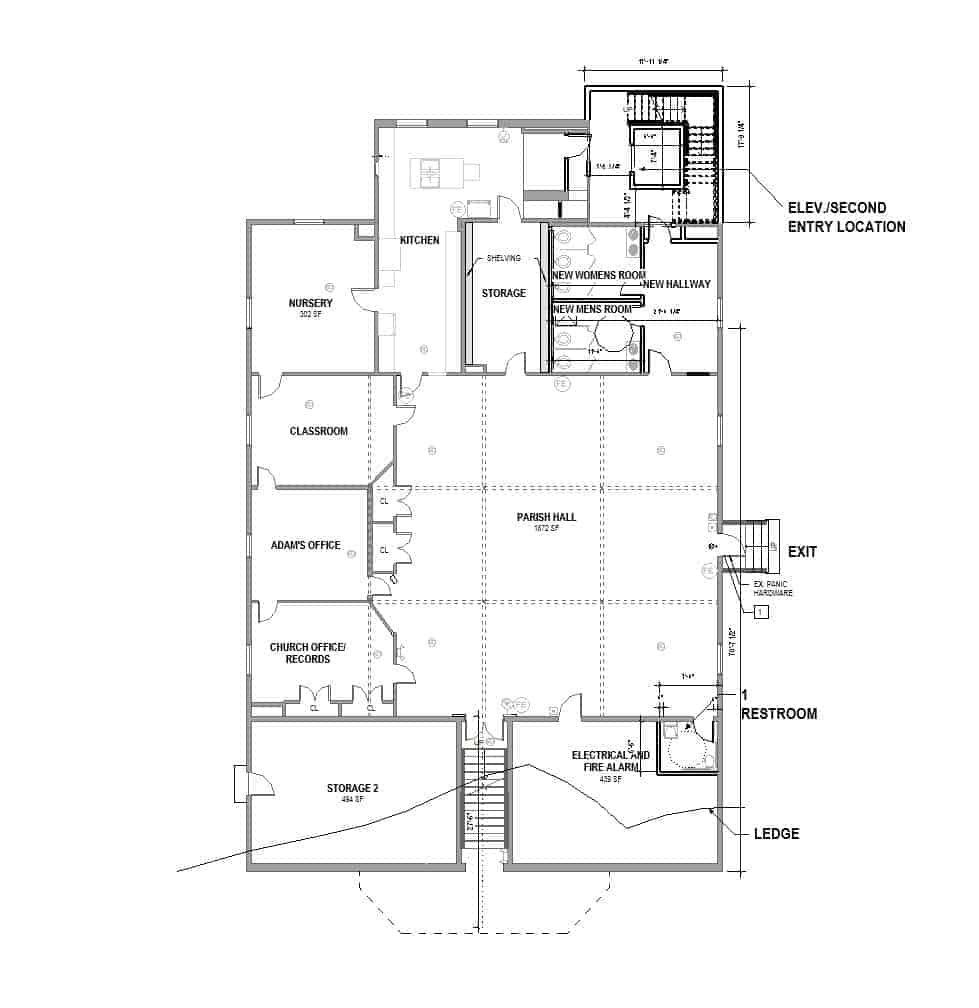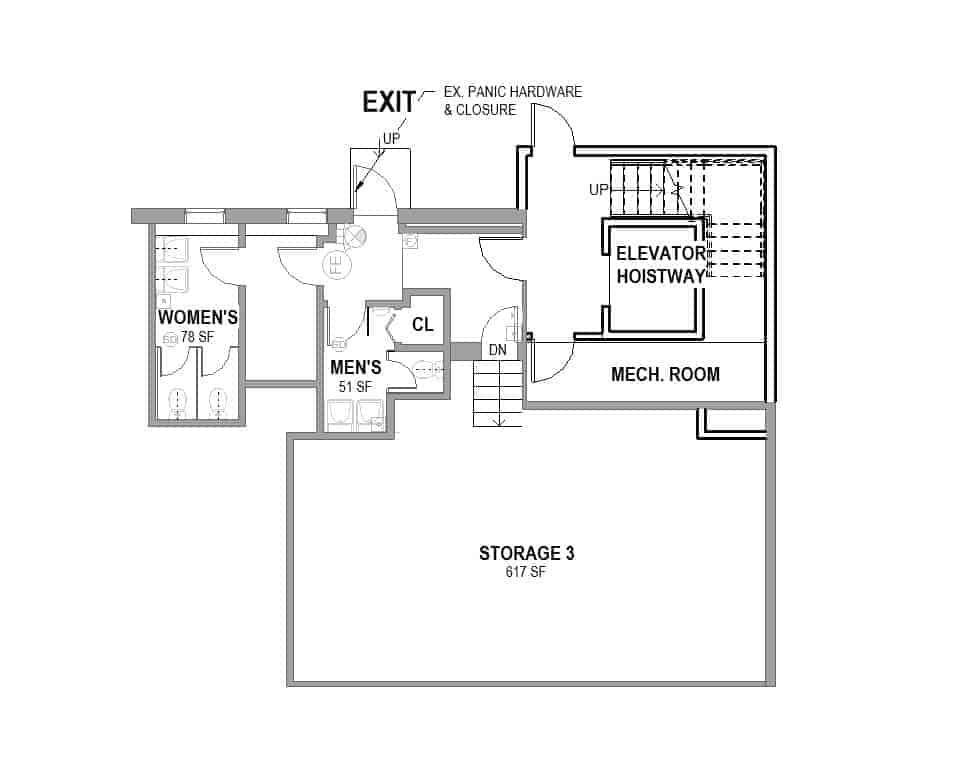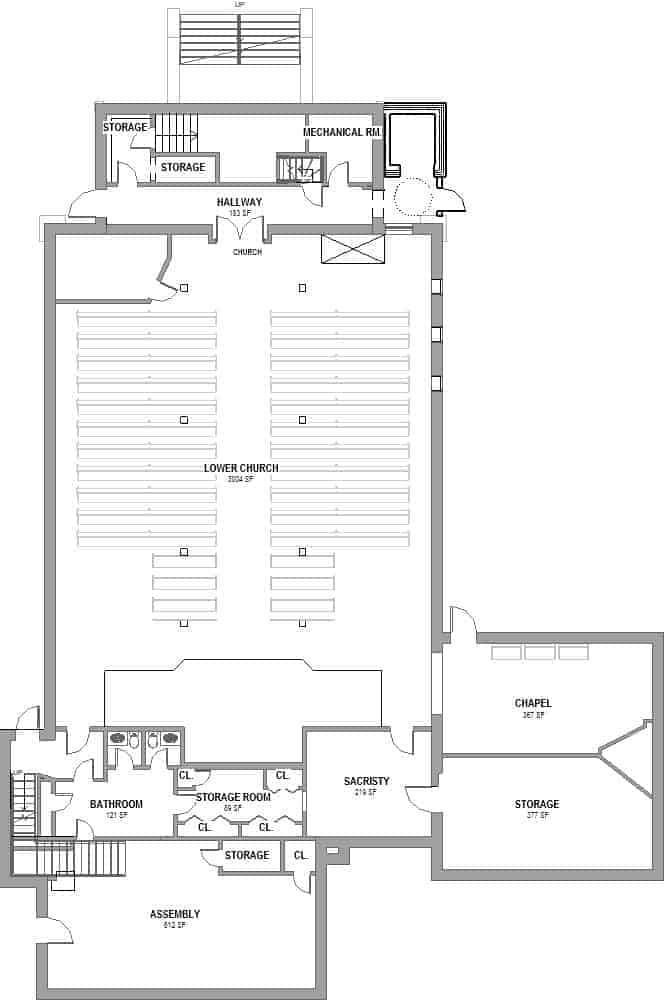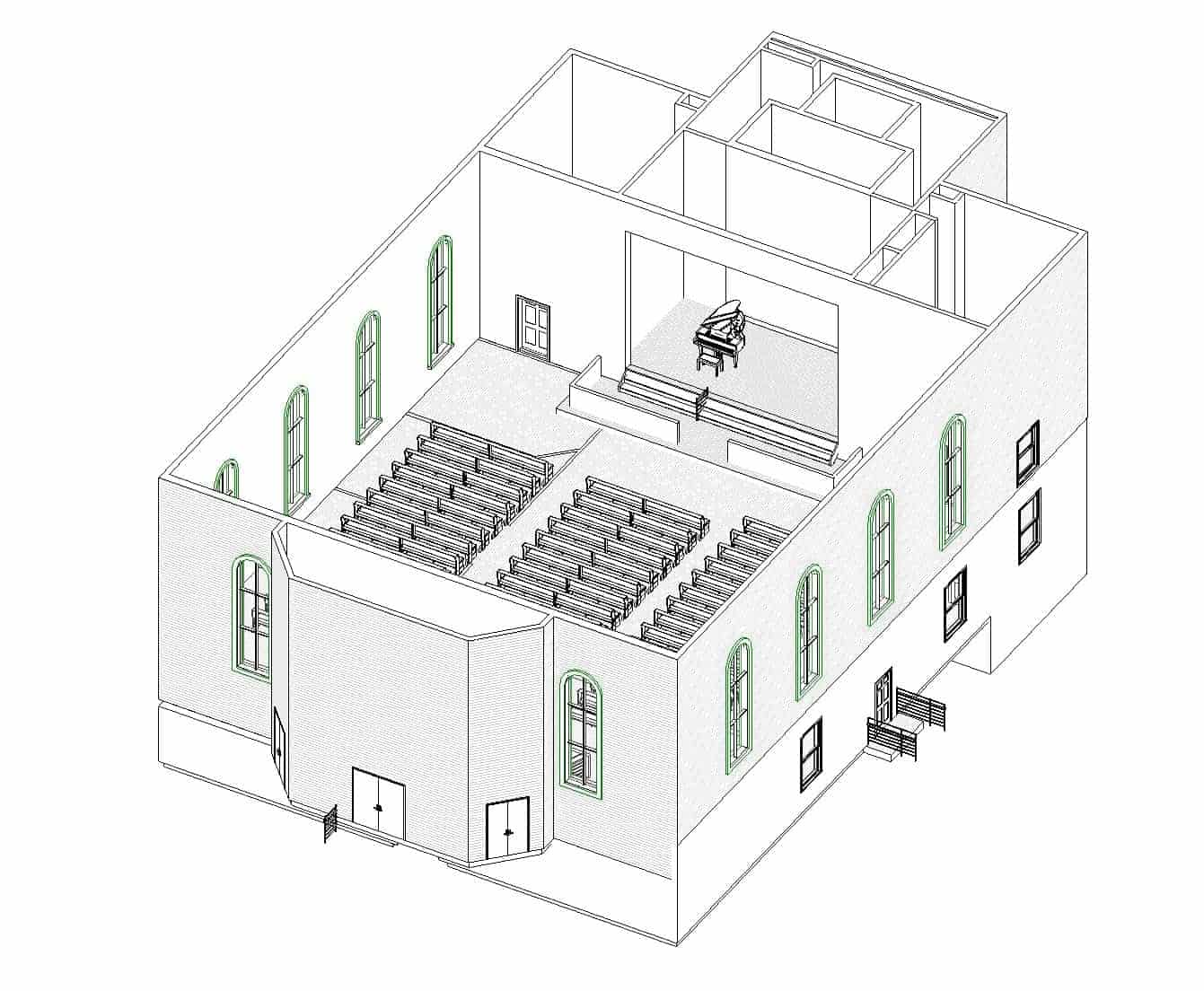Church Re-Design and Worship Practices in Old Buildings
Living Faith United Methodist Church Ipswich, Ma
John Paul II Divine Mercy Plans
Time passes by and the contrasting differences between church’s buildings-use, trends, society beliefs, traditions and purposes of different rites in worship practices change. The most current design challenges are: bringing old structures up to current codes and building new structures that are suitable for different religions. Churches or Places of Worship require great understanding of the purposes of ceremonies that will be taking place in such spaces. At PionArch we are actively working on research and planning of some of these interventions.
With many of these buildings being over 100 years old, accessibility is often the #1 concern. Incorporating ramps, elevators, necessary handrails or updating staircases to meet egress requirements are priority. The codes ask to provide ADA bathrooms, kitchens and other service areas. In some cases, increased numbers of parishioners require changes and adaptations that the structure may not be able to sustain without incurring in major renovations. Some churches experience a decreased number of parishioners which brings another set of issues with the design like changes of the use of building or its interior spaces.
Salem Church Project Results
The John Paul II, Divine Mercy Shrine in Salem is one of our most recent place-of-worship projects. With plans now completed, fundraising efforts are moving forward. Formerly known as the Polish Parish of Saint John the Baptist Catholic Church, this place being recently raised to the status of Shrine required preparations to be able to receive an increased number of daily visitors and required an elevator and ADA accessible bathrooms and ramps. An addition of an elevator or a lift and other ADA items will be upgraded to meet current code requirements.
Living Faith Project Progress
Living Faith United Methodist Church in Ipswich plans are in progress. We had located two potential places for the elevator addition, added restrooms per code, provided egress stair and relocated some rooms. In addition to the interior changes, we are working on a new parking layout to provide access to the building and the elevator on the rear side of the church. The project predicted construction may be in the Fall of 2020. We are working closely with the local jurisdictions towards permitting.
Challenges with Church Design
Church building’s aging and deterioration place a set of challenges during upgrades as the time/aging combination intersects with the path of restoration. The alteration level of existing buildings dictates the requirements for code compliance and it drives the cost to renew, rebuild, replicate or even plan to build new. An example of this type of challenge is being faced on our existing project for Living Faith United Methodist Church in Ipswich, Ma. The interior main hall’s ceiling collapsed creating major damage to pews and bringing down most of the alabaster bowl fixture. Due to the cost of the repair, the church must be brought to full compliance with the new IBC, ADA, AAB, and IECC codes.
Design Process
After the code review and programming for the places of worship we move into the next phases of design by introducing appropriate engineers as part of the team. The team consists of a Surveyor, Civil Engineers, Geotechnical Engineers, Structural Engineers, MEP&FP Engineers, Acoustician and Hers Rater which is required to provide a Comcheck report. By making the elevator an exterior addition, we need to make sure that we have adjacent ADA parking spaces and proper access.
Our Services
We are always the coordinators on the projects and the advocates for our client. We provide designs for places of worship and look forward to new religious places of worship to be renovated or built in the future.
Is your local church in need of renovations? Reach us and we will be happy to evaluate your needs, and provide you with a proposal.

