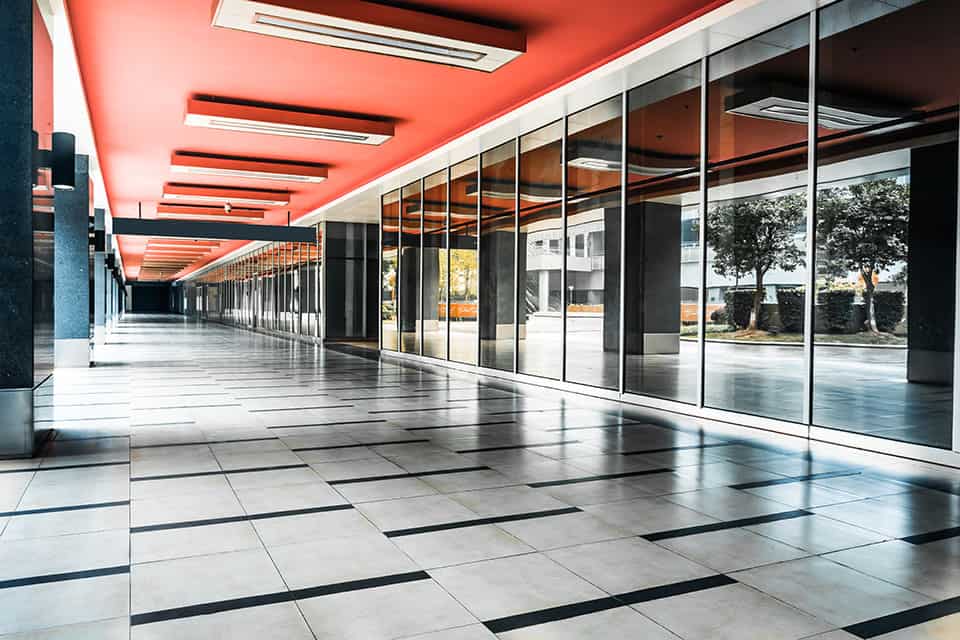Commercial Interior vs Exterior Architecture:
Where They Differ, and How They Work Together
When architects design the interiors and exteriors of commercial buildings, they have to address a complex set of needs. Both areas have their own challenges, and yet, they must be designed in a way that contributes to each other’s strengths and purposes.
Achieving this is essential for commercial facilities to best serve the businesses that they house. Below, we take a closer look at commercial interior vs exterior architecture, and examine the ways that they determine the quality of a facility’s entire design.
Differing Needs and Priorities
When it comes to commercial interiors, design must accommodate the unique ecosystem of the business that will operate there. It needs to anticipate the needs of both consumers and employees, and guide the behavior of both to meet the company’s goals.
For example, layouts, colors, and finishes can all influence how long consumers stay in a shop or restaurant, and can even increase their average spending. Certain design elements can also empower staff to perform at higher levels and reach peak productivity.
The exterior design of commercial buildings needs to be both practical and business-oriented. It should be built with durable materials and have a form that does not require excessive maintenance needs. This will help the residing business to save money on operational costs, and keep the building attractive to consumers.
On the topic of aesthetics, a commercial exterior should always meet a few critical criteria:
- Reflects the company’s brand values and quality through colors and form
- Captures attention of consumers with a stand-out design….
- …but does not clash with the surrounding structures or landscape
Achieving Harmonious Design, Inside and Out
Though interior and exterior commercial design have different focuses, it’s important for them to work together. A building that has achieved synergy between its interior and exterior is able to serve its business efficiently and delight all consumers who visit.
Exteriors Contributing to Interiors
A commercial facility’s exterior must create an ideal encasement for the interior, using its own architectural features to complement the interior’s design. It should optimize both the atmosphere of the interior, and its functionality.
The building envelope created by the exterior should reduce operational costs as much as possible without sacrificing design quality. This can be done by strategically placing skylights to provide natural illumination during the day time, and using passive cooling structures to lower the need for air conditioning.
Interiors Contributing to Exteriors
Interior design can contribute to a building’s exterior as well. For example, it can play a major role in the appeal of the building’s exterior, especially when the frontage consists of large windows that provide a clear view indoors. For the likes of cafes, restaurants, and retail shops, this makes the street-facing portion of the interior just as important as the exterior when it comes to attracting customers.
This blurred line between interiors and exteriors is becoming stronger, as more businesses are starting to utilize designs with indoor/outdoor spaces. Lounges may extend their seating areas out onto partially covered terraces, while corporate offices may use open-air atriums to provide employees with a relaxing place to work.
In examples like these, the spaces seamlessly transition from interiors to exteriors, requiring that both work in unison to provide a pleasant experience. Architects and designers who work on such projects must be able to balance the needs of both areas without breaking the sense of connection between the two.
The Best Commercial Facilities are Built by Masters of Both Interior & Exterior Design
Businesses that need to construct or renovate their buildings are best served by architecture firms that have proven excellence in both interior and exterior design. This will give them a facility that has been designed to function holistically, aligned with the aims of the company indoors and out.
Here at PionArch, we devote equal passion and attention to both interior and exterior commercial design. Additionally, we place great importance on the qualifications of our team. Great design starts with great education, which is why we focus on hiring professionals with standout academic achievements.
All members of our architectural team have completed at least a Bachelor’s Degree in Architecture. Each of our interior designers has completed at least a Bachelor’s Degree in Interior Design. We particularly seek out those who have combined interests and education in both fields, as an interdisciplinary approach to design always produces better project results.
If you’d like to learn more about our team, our process, and how we can enhance the quality of your commercial building, please get in touch with our team. We’re happy to discuss your needs and our strategy.

