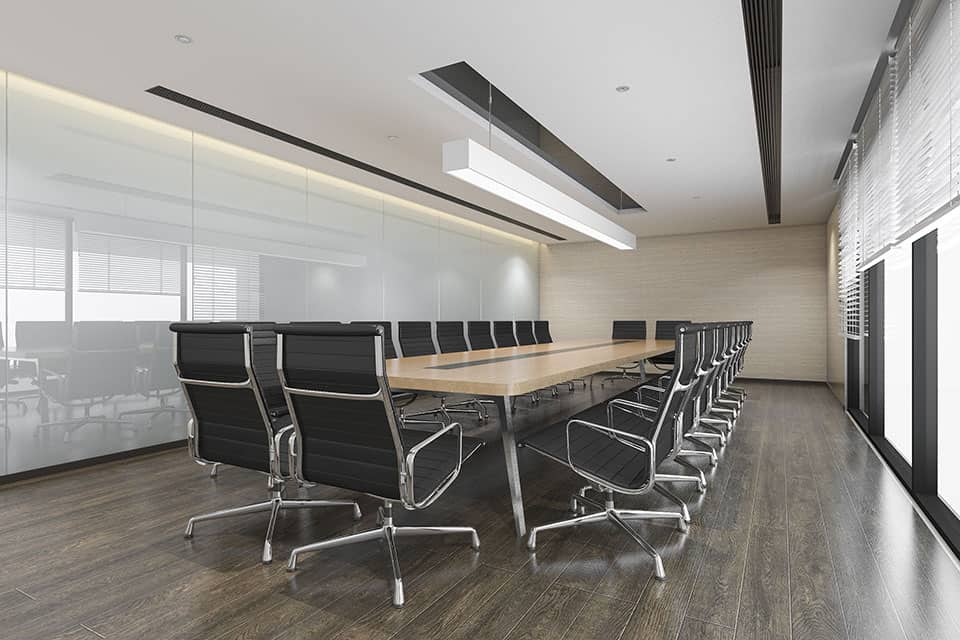Great Commercial Interior Design Empowers Businesses
When executed with great design, interiors prove to be a powerful tool in boosting a company’s image and efficiency. The interior of a commercial space can have a strong positive influence on the way customers and perceive and interact with a business. As such, it’s essential for business facilities to showcase excellent interior design that establishes a strong, thriving brand.
What Needs Must Commercial Interiors Meet?
When designing for commercial spaces, there should be intense focus on meeting the goals and needs of the residing business. These include:
- Providing comfort and convenience to all consumers and people served in the building.
- Enabling employees to do their best work and meet performance goals.
- Forming a space with maximal efficiency in mind.
- Optimizing outcomes of business conducted within the space by appealing to consumer behavior and psychology.
- Designing within a budget.
- Reducing costs and energy consumption through strategic selection of sustainable materials.
- Representing the brand of the residing business through aesthetics and expressed company values.
All of these needs make it critical for commercial interiors to achieve high-performance, branded design.
Branding is a top priority in commercial interior design because it communicates a company’s mission, as well as affects the relationships and experiences consumers have with a business. It reflects the character of a business and what it does well. Texture, color, graphics, style, and a variety of other interior design elements can all be used to form a cohesive brand image, working together to express all of the qualities that make for a successful business.
Accommodating Facility Type
The needs of commercial interior spaces are primarily shaped by the facility’s type. For example, the interiors of banks and corporate offices will have very different usage and features than restaurants and hotels.
Successful design supports the unique functions of specific facility types through purposeful architectural features, functional floor plans, and creative use of materials. Areas expecting high foot traffic can be finished with durable flooring, while operational sounds can be blocked from customer zones via well-placed walls and sound absorbing wall applications.
Innovating the Business Space
Commercial interior design should strive to be different, to redefine what it means to be a space for commerce. Doing so requires developing designs that don’t adhere to the expectations consumers have for particular business types, and presenting new ways of serving consumers or conducting operations.
Pushing the boundaries of commercial interior design establishes businesses as progressive brands that are leaders of their industry. It is a powerful tool for companies to remain competitive.
A number of methods and design features can be leveraged to form a creative and innovative interior. Experimenting with new types of workstations, accommodating different work styles, and even incorporating cutting edge technology for enhanced communication can all be effective ways to make a space unique and advanced. Additionally, visual elements like lighting, art and graphics, and flooring patterns are key points for developing an aesthetic that breaks new ground.
Taking an unconventional approach to interiors can be especially beneficial for business types that consumers may not traditionally think of as pleasant places to visit. By changing the environment into something new and appealing, such businesses can reform negative associations and improve customer relations.
How Commercial Architects Plan and Build Excellent Interiors
Commercial interior designers and architects generally use the following procedure:
1. Site and Feasibility Evaluation
The architect or designer assesses the project site and determines if and how the client’s goals can be met. This involves identifying the client’s business needs, reviewing industry standards, and obtaining documentation of the site’s existing features. They then develop a report of project restrictions and an outline of procedures for approvals and permits.
2. Design Development
Based on the findings of the feasibility study, the architect or designer then recommends appropriate consultants and begins coordinating the design drawings. Before drawings are drafted, the architect may present multiple concept boards with images that represent specific aesthetics and design elements. The client gives feedback on concepts to steer the direction of of further design development.
3. Design Finalization
The architect or designer follows their client’s feedback until the desired interior design is accurately represented in the drawings. At PionArch, we only consider a design finalized when it successfully meets all client needs and fully embodies their brand’s values.
4. Blueprint Creation – Construction Documentation
If the interior design requires construction or renovation, blueprints (construction documentation) are prepared to technically specify all of the work that the construction team will need to perform. The drawings must comply with all codes required by federal, state and local jurisdiction of the location of the project.
5. Construction and Design Administration
The architect or designer makes sure that the project is completed according to the drawings. They provide a punch list for the constructor to assure the client that all the work is nearly complete and ready for the occupancy permit.
If you’d like to learn more about the process we follow at PionArch, please call us to schedule a phone call.

