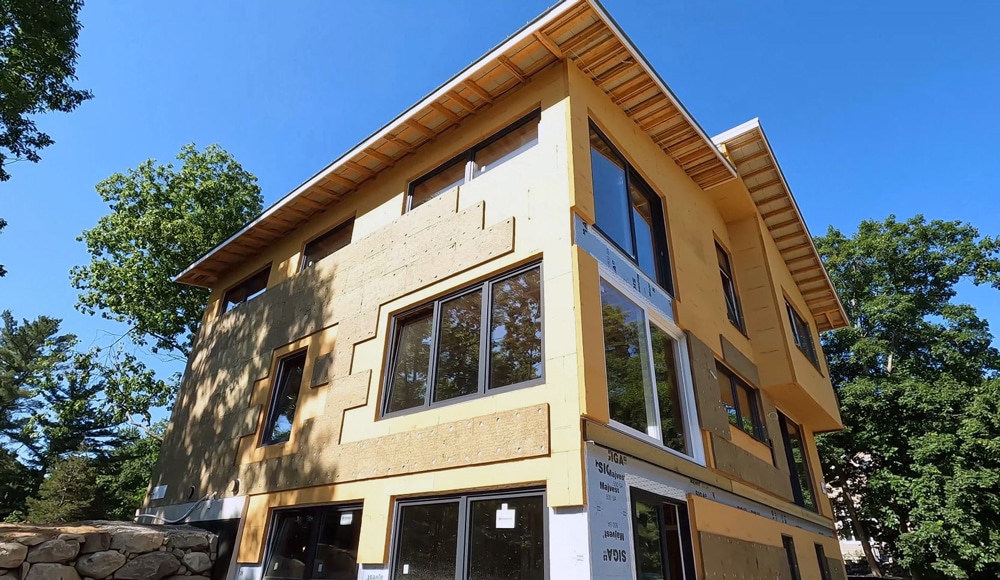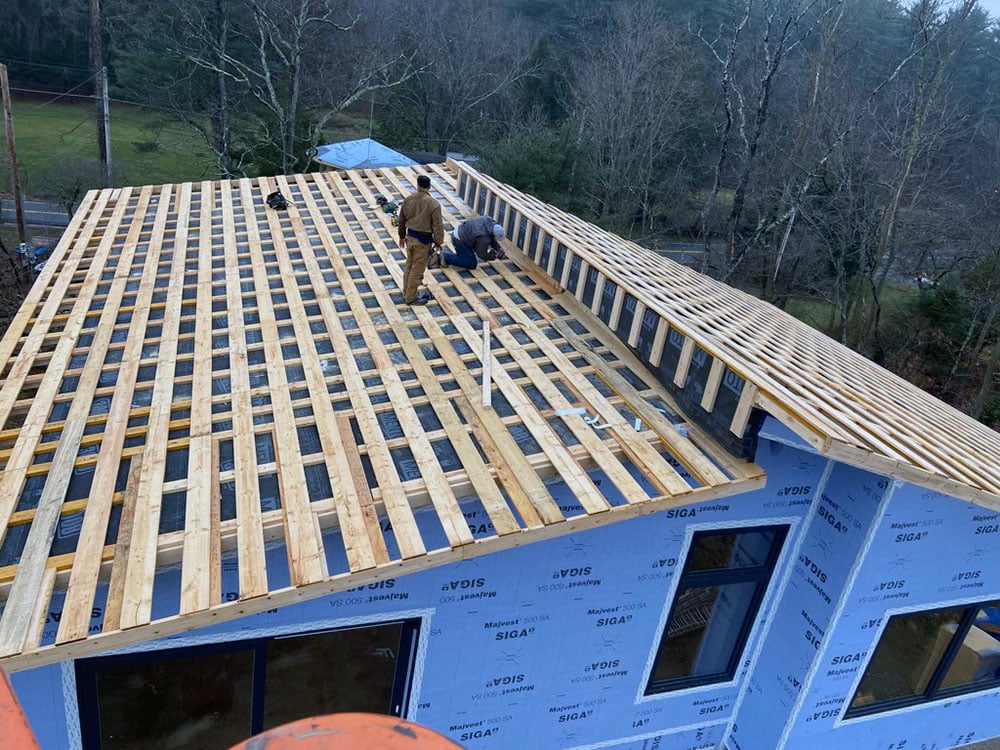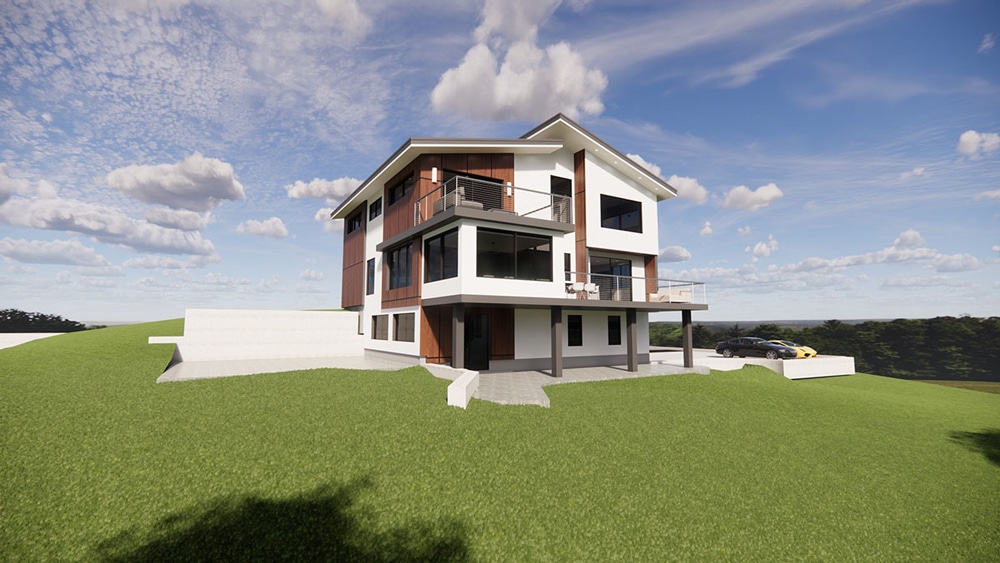Net Zero House: Our Construction Guide
Pionarch Design and Construction has been working continuously on a brand new Net Zero Energy Design and Build project, located in Ipswich, MA. Our Linebrook project is a first of its kind in its respected area. Built from the ground up, this residential design comes equipped with energy-efficient technology, a silo renovated as an at-home office, and a future built-in 30’ long tunnel that will run from the silo to the basement in the main residence. The tunnel will display artwork and family photos. The roof of the tunnel will let the light in through walkable skylights made by Facro.
Our overall mission is to provide a net-zero home (passive house standard) that is not only beneficial to the homeowner but also gives back to the environment. Follow along each step of the construction process, as we explain the why’s and how’s we had made on every design choice.
Foundation + Waterproofing Material
The foundation is created from 24 x 14 insulated blocks, also known as ICFs system. Nexcem foundation blocks originated from Switzerland and are made up of wood chips rather than styrofoam or plastic as other ICF’s products on the market. This product is made from 75% recycled products. It is moisture and water resistant and achieves much higher R-values than concrete.
In order to protect our foundation from the weather and water, we applied three components of the waterproofing system to help prevent damage of the foundation and future material decay. The first layer is an acrylic tar. Next, we applied a dimple drain sheet. Lastly, we installed a French drain that will help gather the excess water and drain it away from the house towards the backyard.
Framing and TJI® joists Floors
All exterior walls consist of 2×6 wood studs. The floor joists are an open truss engineered wood system that allows open floor layout. Open floor joists allow for long spans while keeping a flat ceiling surface. They are easy for the electrician to run cables, wires, and for the plumber to run the pipes through. This design also benefits HVAC contractors, because they provide extra space to install necessary ducts without cut-outs and damage to the structural elements. TJI® joists help to maintain continuity of interior insulation.
Exterior Insulation
Exterior insulation package consists of 6 inches and of total insulation thickness in three layers. After the installation of a waterproofing membrane called SIGA Majvest 500 we installed a 3 inch wood fiber insulation called GUTEX Multitherm® 80. Since this particular material cannot receive stucco, we had added a third layer of insulation called rockwool comfort-board. GUTEX Multitherm® is a great product. It is made up of 95% wood fiber and has zero carbon footprint. The manufacturer reduces carbon dioxide from the atmosphere and it is put into this specific material.
Interior Insulation
In addition to the 6 inches of exterior insulation, it was important to add the best interior insulation package for extra protection. We utilized closed cell spray foam between the rafters to prevent any moisture accumulation from the underside of the roof. The rest of the cavities are filled with blown-in cellulose insulation. The overall insulation package will provide us R-values of R-60 on the roof and R-40 within the walls.
Windows and doors
We were able to import beautiful triple pane windows from a company in Poland called Oknoplast. Not only do these elegant windows help showcase the New England scenery, but they are also fully energy efficient as they have high insulation inserts within the uPVC frame. With an R-value close to 8, these windows provide a high utility value all while cutting down energy costs. With the flexibility of these windows, there are four different modes on how they are able to open. Unlike your typical windows, these swing open inwards, and are able to tilt open from the top. These two modes are perfect for cleaning and are able to let in fresh air without letting any rain inside.
Much like the windows, we installed sliding doors that are easy to use, aesthetically pleasing, and offer energy saving technology . These sliding doors are considered a slide and drop style. Meaning, when you lock the handle, not only does it shut tightly, the door itself drops a little which helps create a better seal. Considering the doors weigh close to 1,000 pounds, they are light touch and are able to close with the push of a single finger.
Roof Design + Materials
The idea behind this roof was to completely air seal the house, to prevent any elements from entering or escaping the structure. In order to do so, we completed framing of the house, then added an insulation layer onto the roof deck. On top of the rigid insulation layer we installed 2×6 LVLs and used them for 3 foot roof overhangs around the whole structure. Next, we installed ledger boards in a cross pattern with the LVLs. The sandwich is topped with a light color aluminum sheet metal that allows for easy installation of solar panels. The benefits of aluminum sheet metal roof are:
1. energy efficient 2. easy to install 3. great to overlay with solar panels 4. Durable and lasting
HVAC + ERV System
When you build a home that has a large insulation package, it is important to add appropriate heating, cooling and ventilation systems. The HVAC system used is a continuous ventilation system – Energy Recovery Ventilation (ERV) system by Zehnder. It consists of three inch tubes that scatter throughout and reach every room of the house. The system is designed to mix, filter, and condition the air from each room. It takes the moist, stale air from rooms like kitchens, bathrooms and laundry rooms, filters it and feeds the fresh air back to the rest of the house 24 hours a day.
The HVAC system consists of an Electric Air Handler SVZ. This particular model gives the flexibility to be used anywhere in the house. The house has two units – one in the basement and the second in the attic. This particular model functions even if it is turned 90 degrees in horizontal position and it fits in small confined spaces. By using two units we had the ability to supply fresh cool and hot air throughout all three floors of the house.
Heated Floor System
One of the first items completed in the kitchen was a heated floor system called DITRA-HEAT by Schluter®. Pionarch construction team installed this uncoupling membrane around the entire kitchen, including the galley kitchen and foyer. This system is not used to heat up the space, but rather keep your feet warm during the cold New England winters. Because its main use is to heat up the areas we walk on, the decision was made to not to install it under the island, or cabinets. DITRA-XL is a waterproofing material and will work as a protective layer underneath the kitchen tile.
Keep up to date with the progression of our project, as we continuously post new informational videos.

Exterior Insulation


