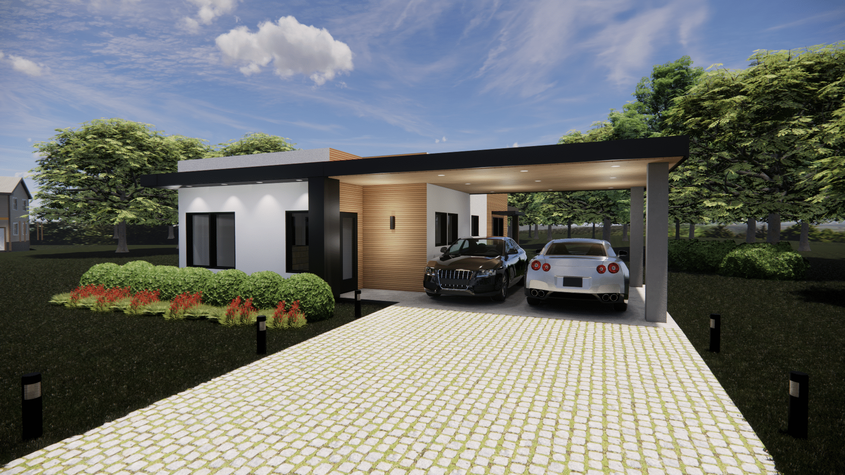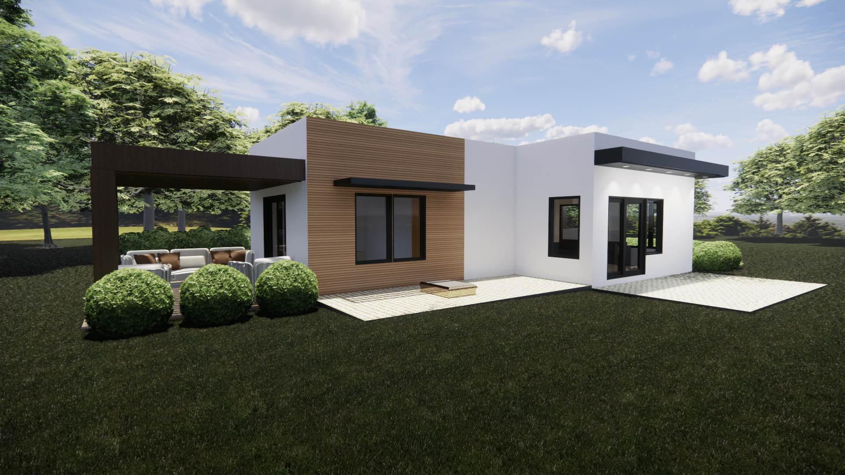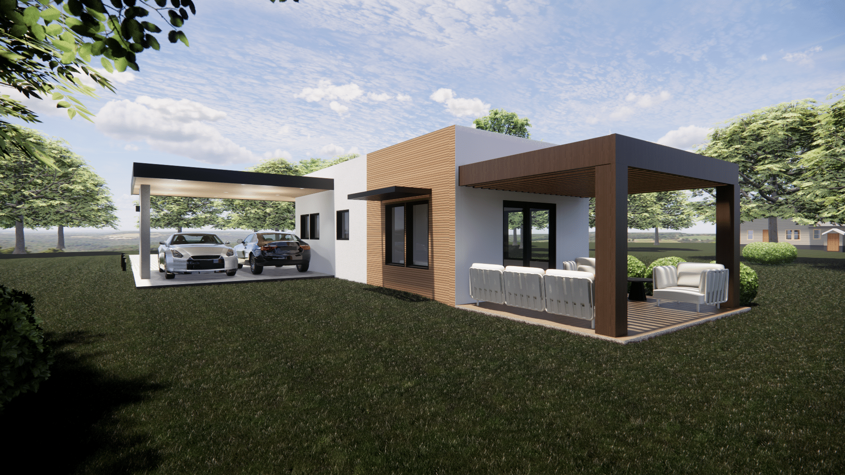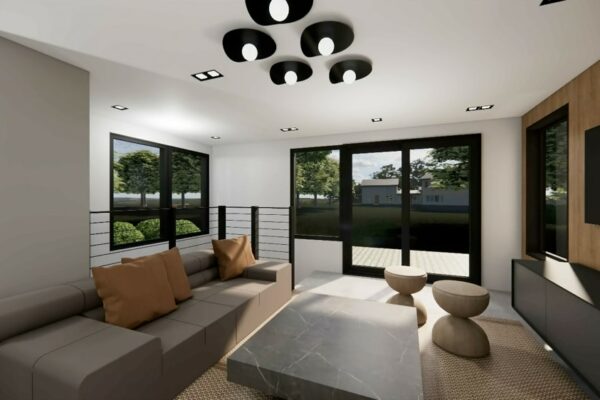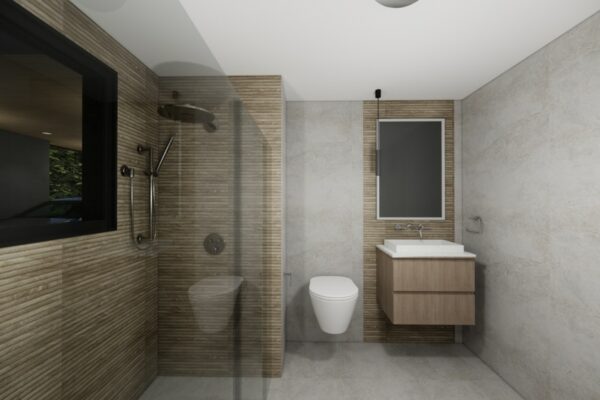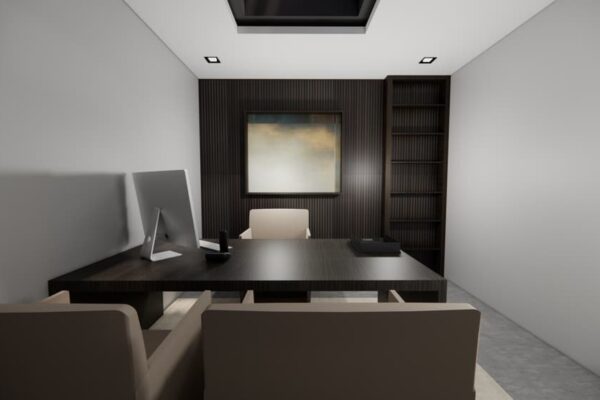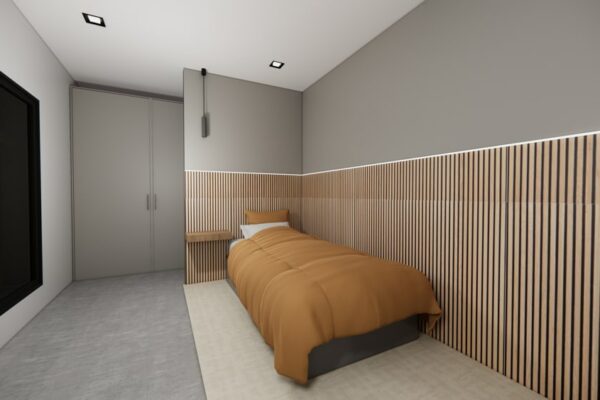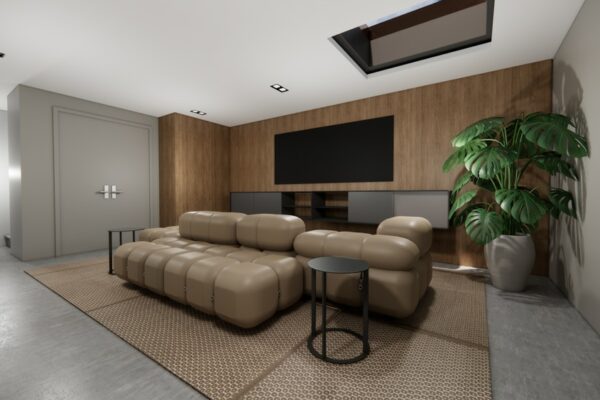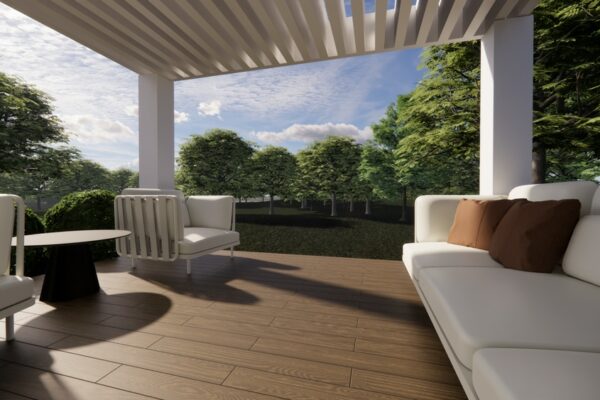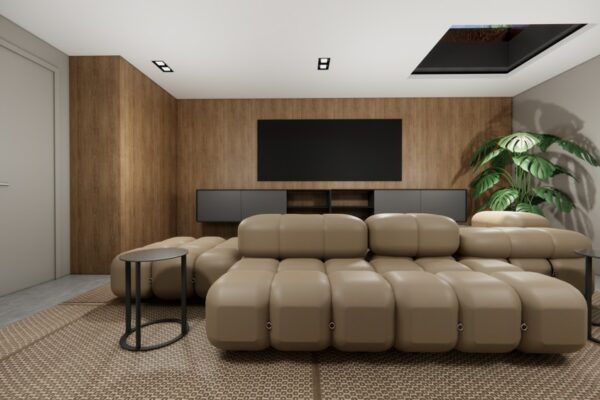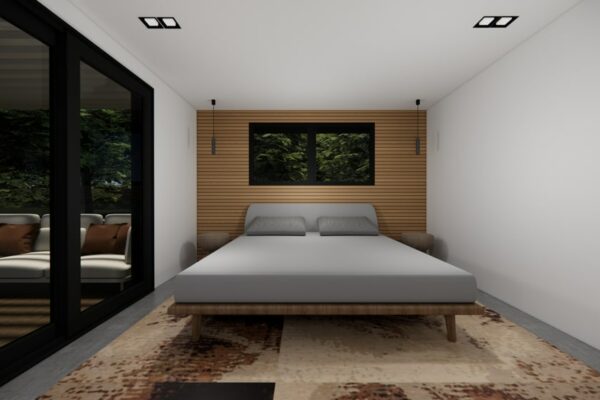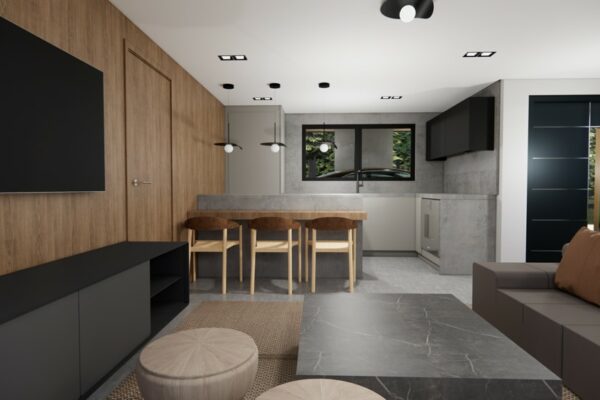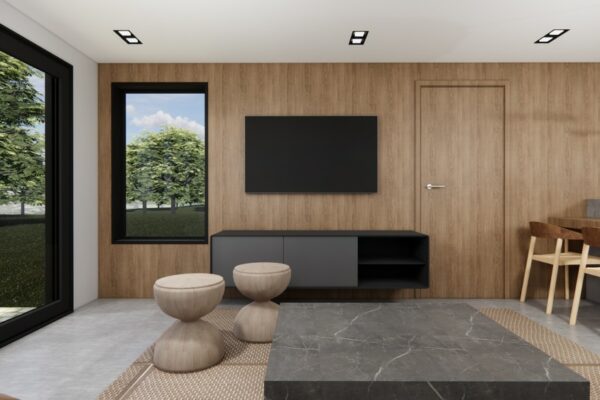Accessory Apartment Design – Ipswich, MA
Project Description
The scope of this projects includes creating a brand new Accessory Dwelling Unit (ADU), separate from the main home on a 1.6 acre plot of land. This secondary suite is designed to have a common living space, kitchen and master suite with a patio on the first floor. While in the basement, there will be a communal entertainment space, office, bathroom, and two more bedrooms. Overall this quaint three bedroom, two bathroom accessory apartment is the perfect design for a place for guests or as a long term rental solution.
Design Project Plan
This ADU has large, elegant casement windows that offer a spectacular view of the lush garden surrounding the unit. The combination of stucco and rain screen materials on the exterior walls gives it a modern and stylish look. While an attached carport that comfortably fits two cars, directly connected to the main entrance in the front of the home.
The interior of this unit has a spacious layout, emphasizing natural tones and elements throughout both floors. The open concept of the first floor’s common area combines the kitchen, dining, and living spaces with the patio, allowing a smooth indoor-outdoor transition perfect for entertaining. To emphasize the connection to nature, we have carefully chosen design elements that incorporate both cool and warm tones, creating an inviting and expansive atmosphere. Walking down the hall of the main area, you’ll find the master bedroom, complete with its own private patio, and a serene bathroom. Venture to the basement and you’ll discover two more bedrooms, a convenient bathroom, a dedicated office, and a shared family entertainment area.
Design Project Results
Coming Soon
Challenges
Across the nation, accessory apartments in different towns and cities can encounter the same issues. Most of these locations allow these apartments with a special license, though the design process is often elongated due to the approval process which varies depending on the town or city. For example, in Ipswich, the size of an Accessory Apartment (In-Law-Suite) must be 25% of the existing accessory volume, which in this case works out to be 1,452 sq. feet (640 sq ft for the first floor + 812 sq ft for the basement).
