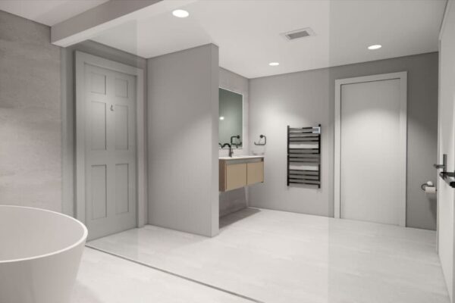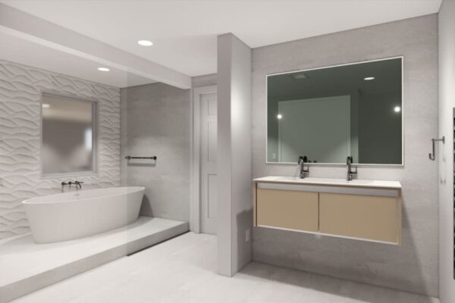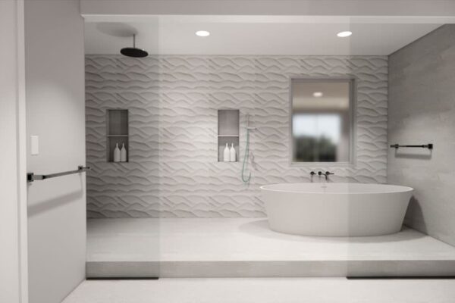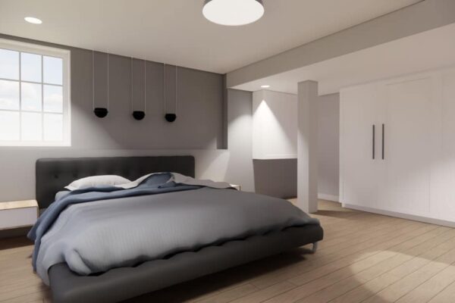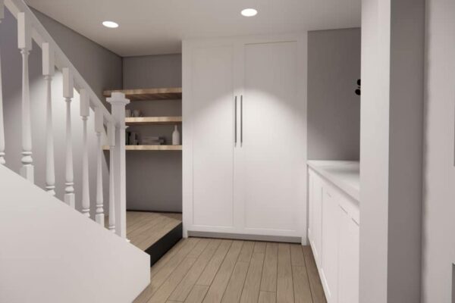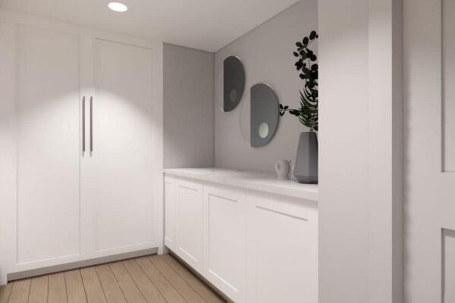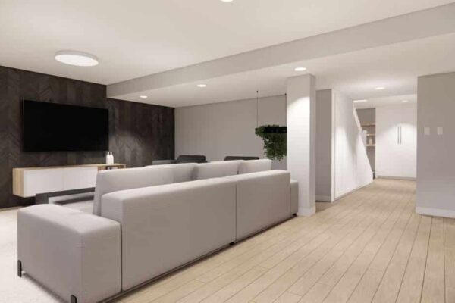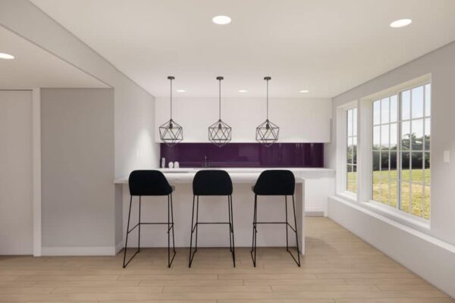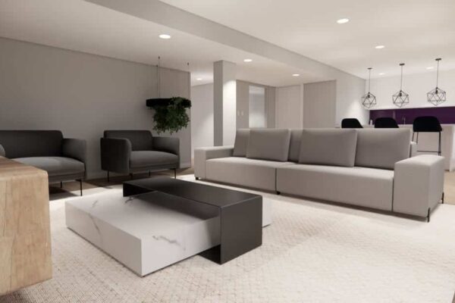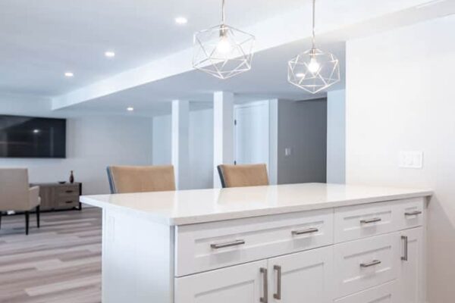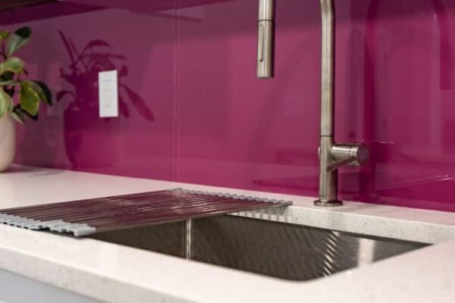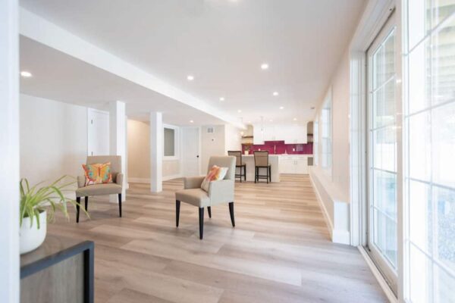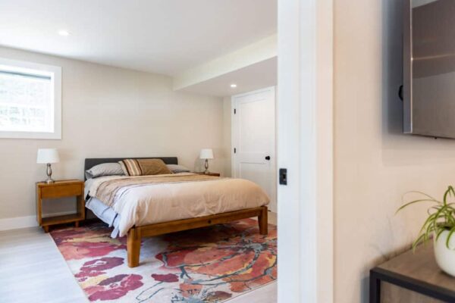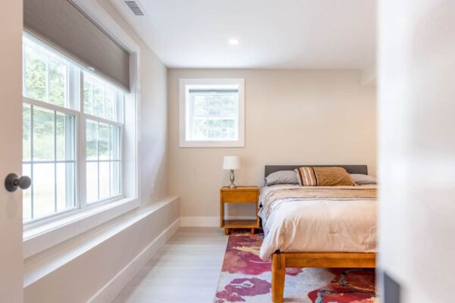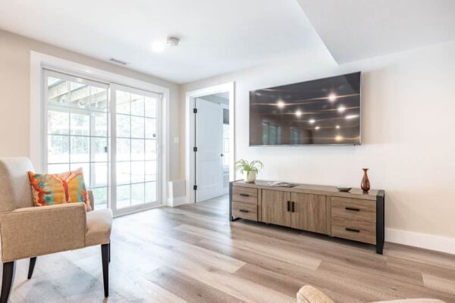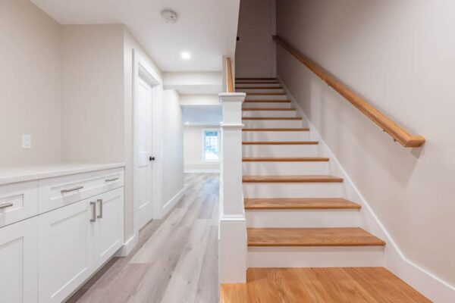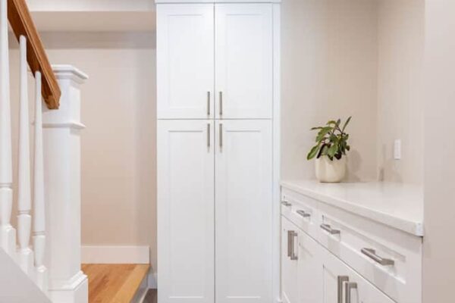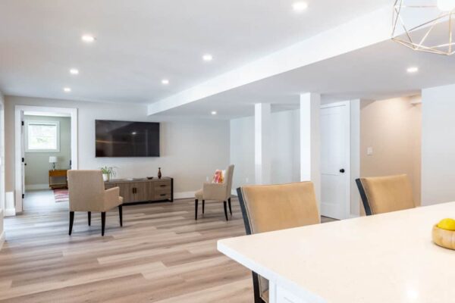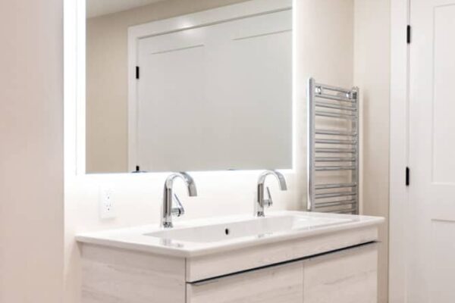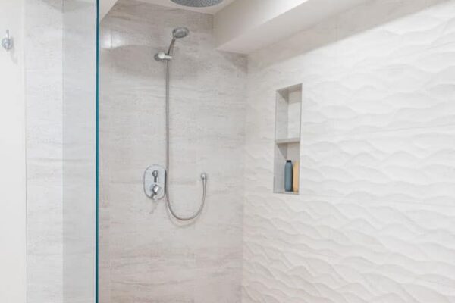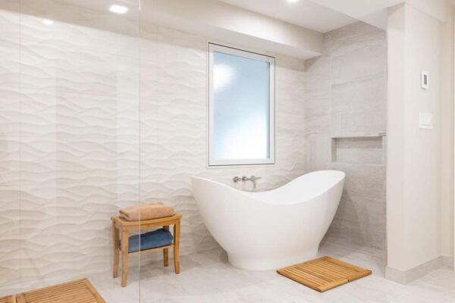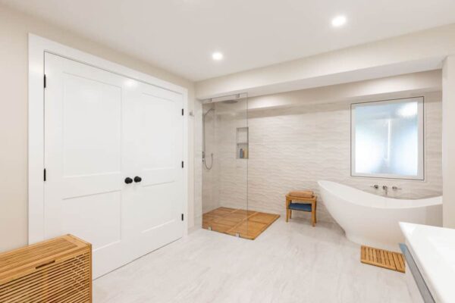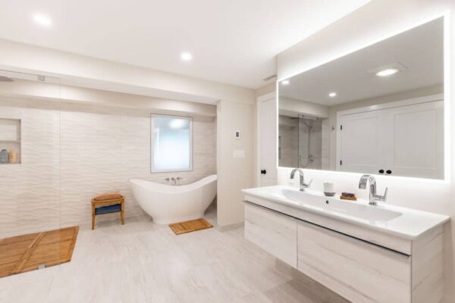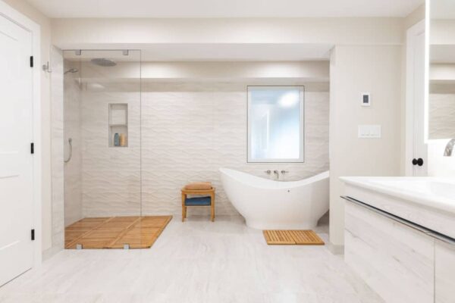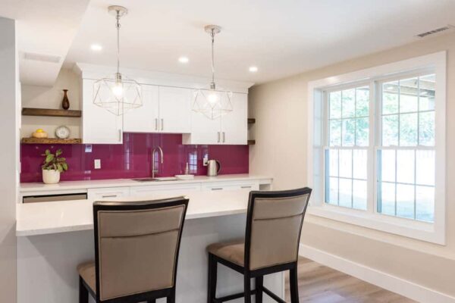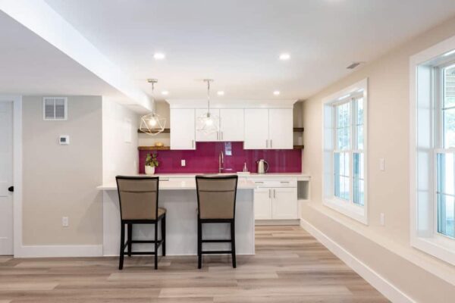Basement Renovation Beverly, MA
Beverly, MA Basement Renovation by Pionarch
Project Description
In the quaint suburbs of Beverly, our team was granted the project of finishing a residential basement and converting it into a functional apartment-like living space. This classic home features 4 bedrooms, 3 bathrooms, and spans a total of 2870 square feet. Combining classic and modern elements, it was our client’s wish to revamp the basement and unify the entire home with a harmonious, polished feel.
Project Plan
It was the client’s dream to have significant design contrasts between the main and lower level basement. They wanted to feel as if they were entering a completely different space when walking down those stairs. Each detail was designed specifically to emulate the open concept setup of a modern apartment. Our dream was to create an inviting, tranquil space; with an open floor plan unifying the kitchenette and entertainment space, a fully-private bedroom, and a spa-inspired bathroom, providing visitors complete privacy and ultimate comfort.
Project Results
In the entry hallway, built-in cabinets were installed at the foot of the stairs, as well as in the kitchen for optimal storage space. A kitchenette was designed with appliances built into the lower cabinets, above that a glass backsplash, and a bar running parallel to the back wall for additional dining space. Tall windows and glass sliding doors were installed towards the back of the space allowing as much natural light in as possible throughout the day. The open floor plan flows from the kitchenette, throughout the living room, to a full bedroom. Which was designed purposefully to create the most functional space out of a small unit. Located off of the entry hallway is the custom-designed bathroom. Which comes equipped with a spa-like curbless shower, waterfall shower heads, and a contemporary freestanding soaking tub. Radiant floors throughout the space create a heated surface for comfort during the cold New England winters.
Challenges
The largest obstacle we had to overcome was working with the original architectural design and layout of the basement. Due to the structural design of the home, there were multiple load-bearing support beams in the basement. Because of this, we had to meet with an experienced Structural Engineer to determine what we could modify and which ones were required to stay. Once we determined this, all design changes had to be altered around these essential components.
Project Details
House Size: 2,870 sq. feet
Basement Size: 1,277 sq. feet
Bedrooms: 1
Bathrooms: 1
Construction Team: Pionarch Construction
Amenities
Spa Inspired Bathroom
Kitchenette/Bar
Private Bedroom
Client’s Reaction
“From the start, we wanted a team with the expertise and contacts to get this project done with minimal work or intervention from us. Pionarch delivered, and I would thoroughly recommend working with them!”

