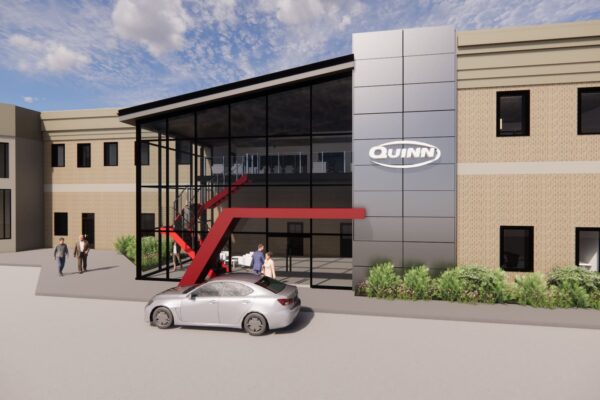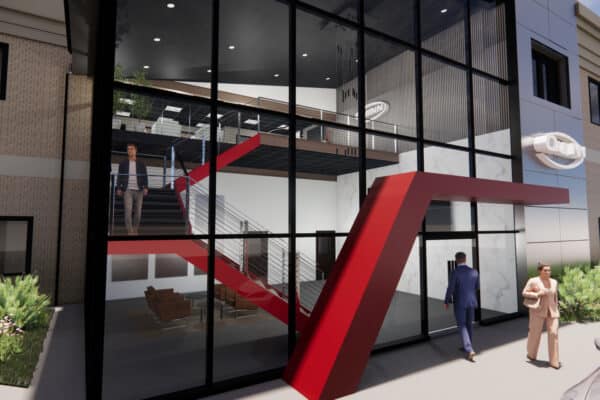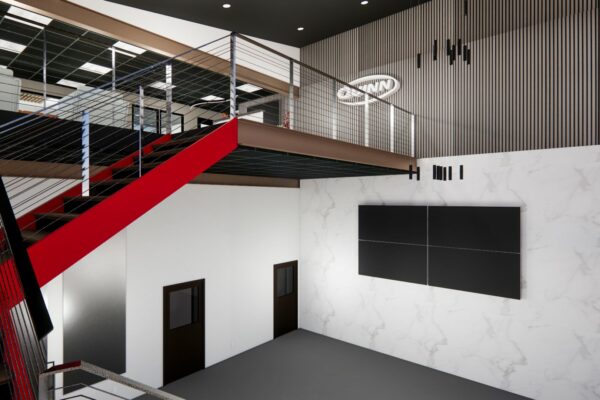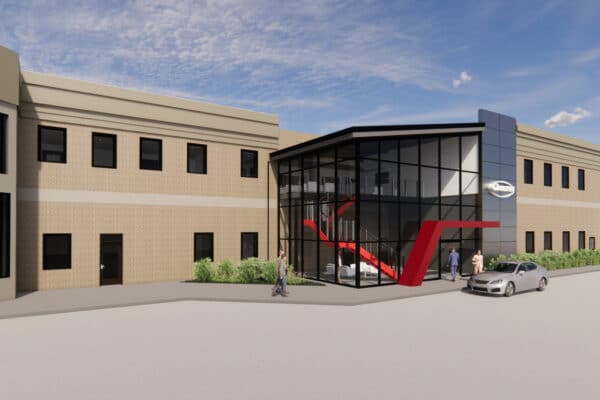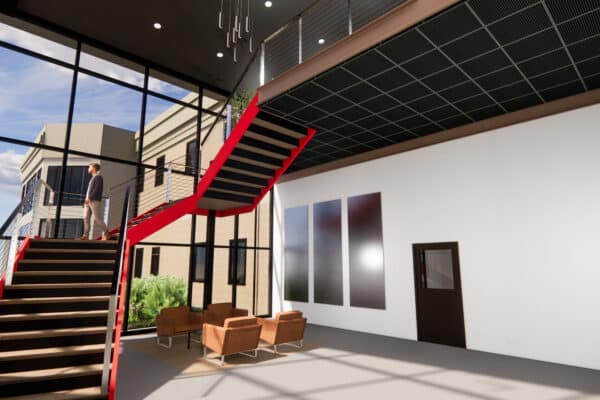Commercial Vestibule & Lobby Design – Essex, MA
Project Description
Pionarch teamed up with Quinn Brothers Iron Works to redesign their office space situated in the heart of Essex, MA. Our shared mission is to craft a cutting-edge, modern, industrial-inspired exterior vestibule and lobby design that will attract both potential employees and clients. We aim to not only revolutionize their workspace but to elevate their business into the new age of office design, all while preserving the legacy of their brand and mission.
Project Plan
The plan for this new project is to transform the exterior of Quinn Brothers’ office to reflect their brand and mission. The company fabricates iron and metals and our role is to display their exceptional craftsmanship for their entrance. From a custom, red metal canopy that boldly represents the brand, to a dazzling stainless steel panel, this commercial vestibule creates an unforgettable first impression. Located in a residential area, this building will stand out and shine from a far distance. These carefully crafted elements bring confidence that Quinn Brothers’ office will be a beacon of creativity and innovation in their industry.
Project Details
Inside the vestibule, a modern, open-concept lobby awaits with a floor-to-ceiling curtain wall. The interior of the lobby reflects simplisitci elements with concrete, a quartz wall, monumental staircase with cable railings and red stringer that is immediately visible from the parking lot. The red color is found in the Quinn logo and we use it sporadically to contrast with the steel panels and gray, black and white color scheme. The roof slope is slightly tilted to the left and creates a natural water collection point into a gutter and french drain. The roof material is metal to insulate the vestibule from south facing solar exposure. The curtain wall has a clear coat of sun-guard to control heating and cooling loads.
Project Results
With our passion for design and our dedication to bringing our clients’ visions to life, we are thrilled to be a part of Quinn Brothers’ exciting vestibule and office renovation project. As a result of our research, interviews and observation, we created a vestibule space that reflects unforgettable experiences for the client that they will enjoy for years to come. Please visit our portfolio for details on the interior part of the office renovation.
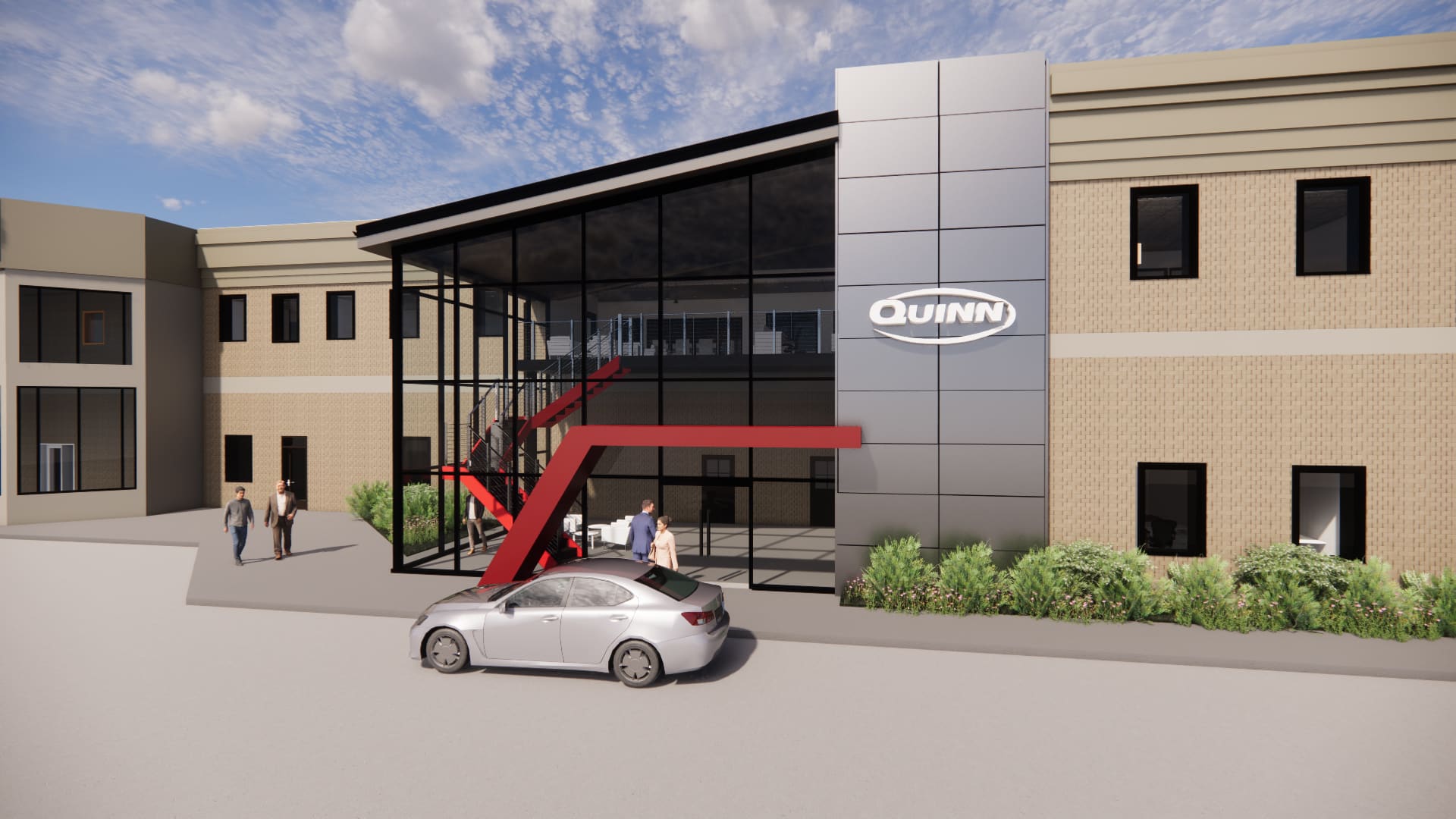
Project Details / Amenities
Property Size: 90,084 SF
Project Size: 9,000 SF
Project type: Commercial Vestibule and Office Interior Design

