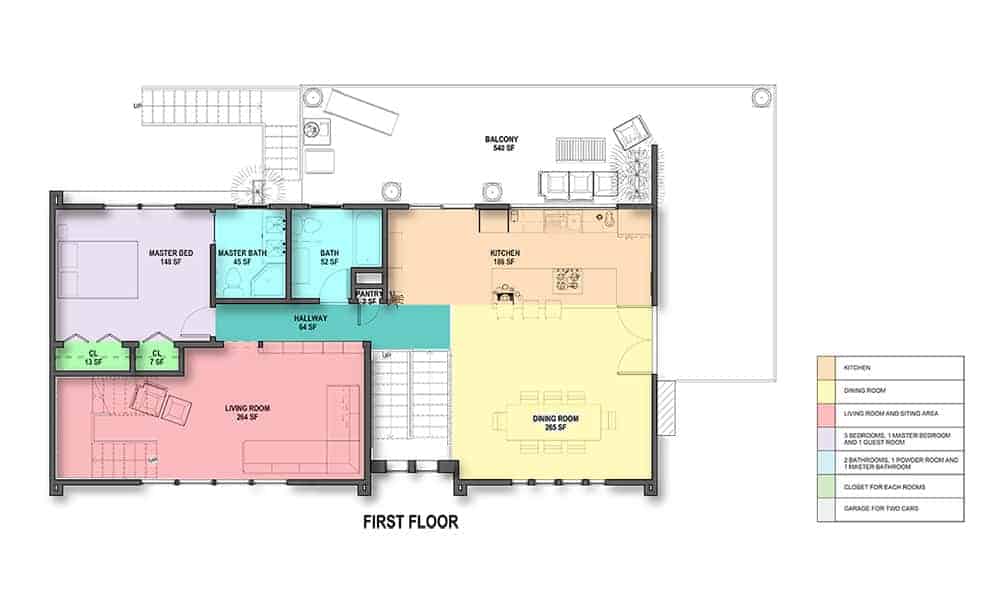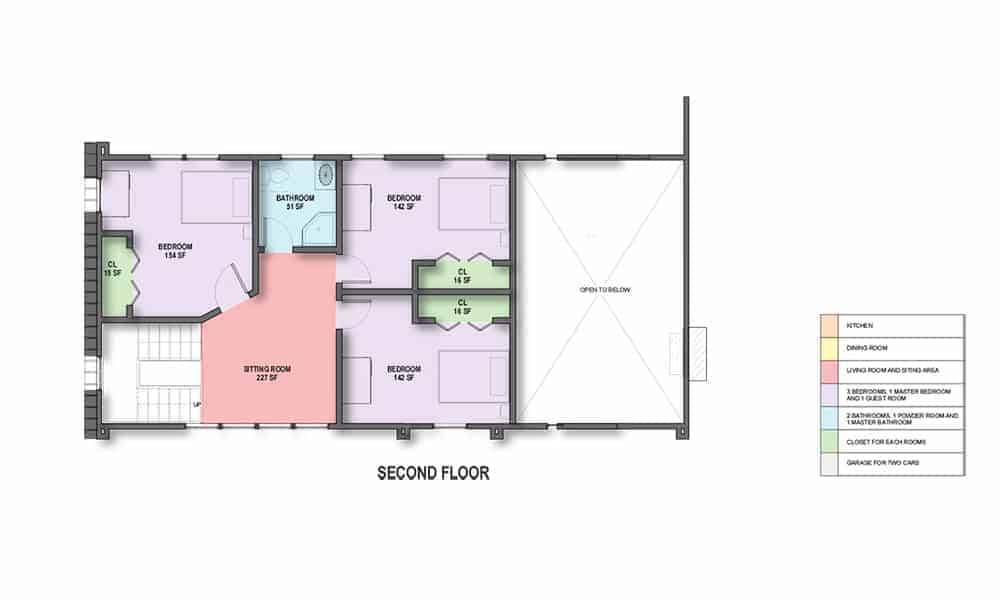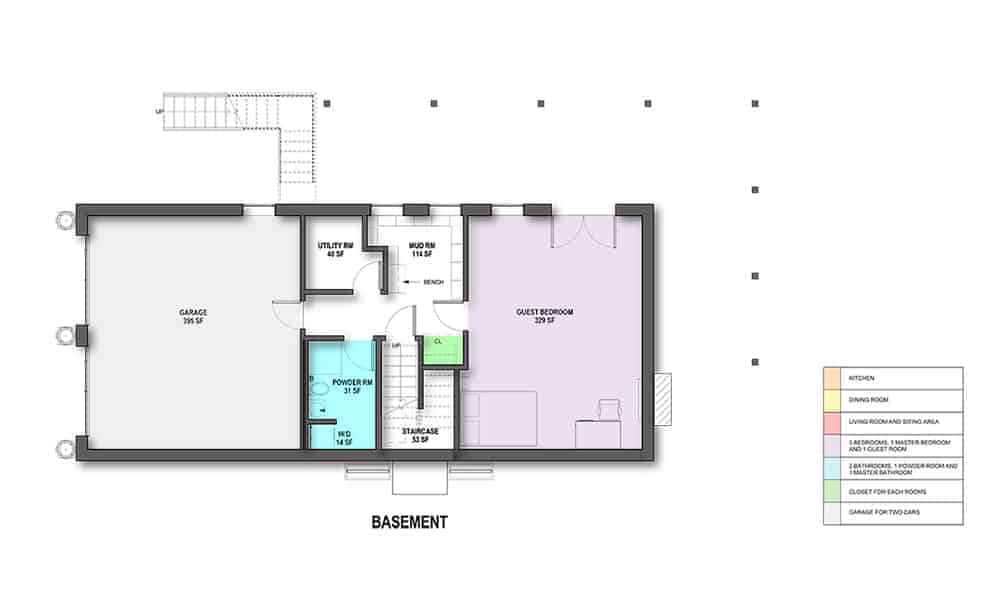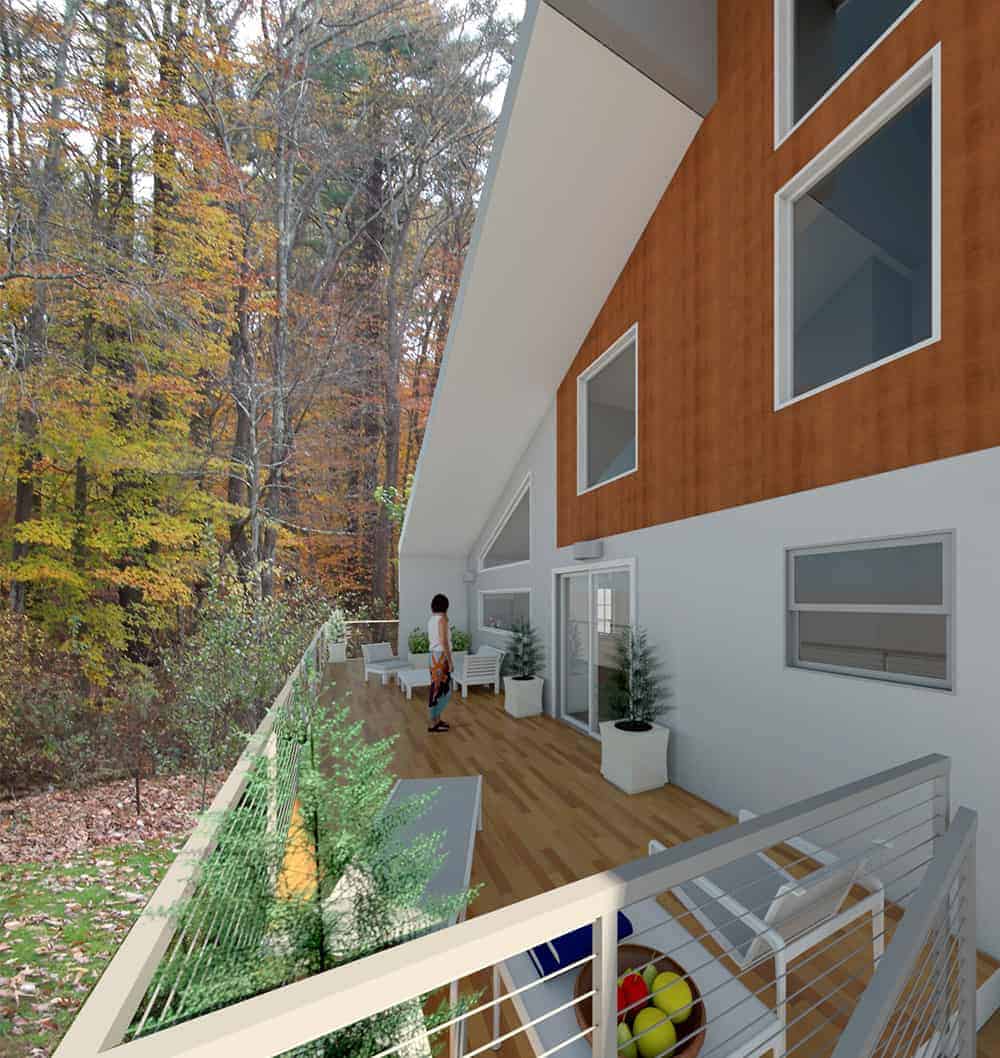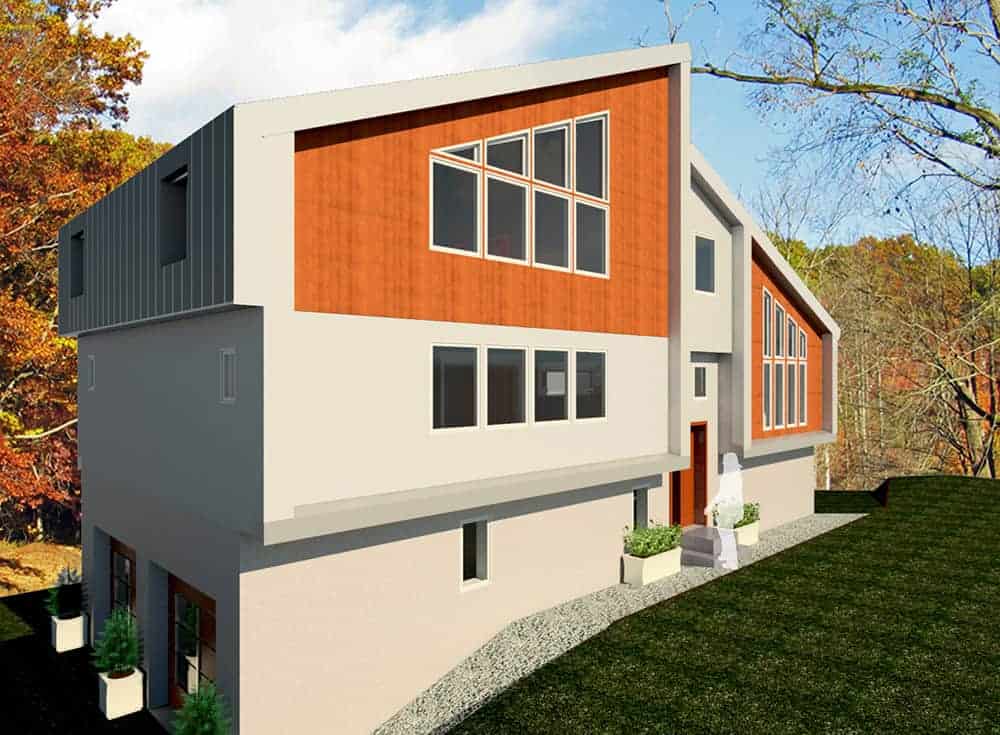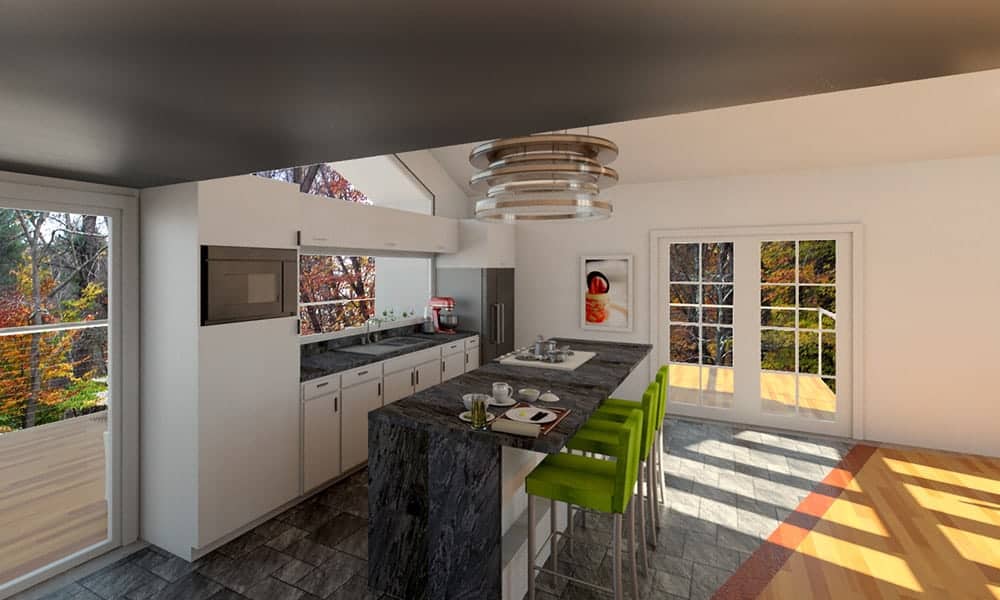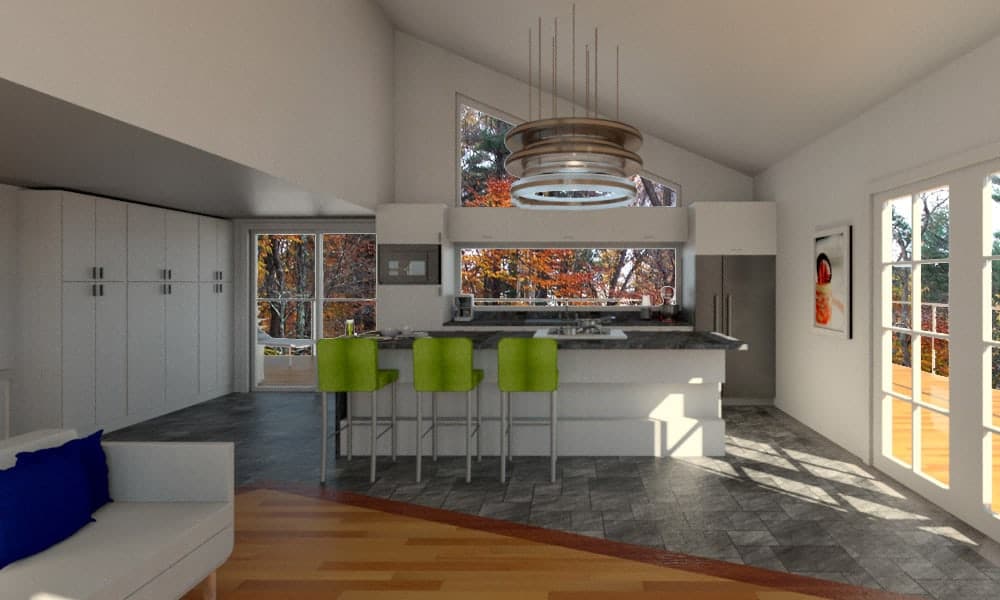Energy Efficient Ranch
House Design MA
Energy Efficient Ranch in MA by Pionarch
Project Description
Designed to accommodate the idea of a simple floor plan, this split level ranch house became a modern, energy efficient house design with the use of modern energy efficient materials which include KlipTech Eco Clad Siding for the exterior facade, windows by Schuco European Architectural Supply, and several others.
The placement of exterior elements and windows links the exterior of the house to the interior and creates a flattering and dynamic facade. The metal roof structure provides the opportunity of creating open framing and a high, wide, and low maintenance roof with energy efficiency in mind. The roof gives a modern look to the building with a unique form-language that wraps around the building and connects the two split elements visually.
The semi-glazed, modern entry door with a small acrylic overhang invites the visitor in, however it opens up to the first floor stairs, which will provide some privacy for the household.
The first floor plan opens up to above in the kitchen and dining area. The layout features a semi-private living room on the first floor, and a master bedroom which creates a pleasing open floor plan and channels natural light through the whole home with the use of large windows.
A large balcony at the back of the building corresponds with the idea of openness and the invitingness of the first floor plan. The roof over-hang above the balcony creates enough shading and shelter from the rain, but also prevents the building from excessive heat gain in the summer.
Second floor consists of three bedrooms with a focal siting area which is perfect for small social gatherings.
A guest room with a private entrance at the back of the building is located on the basement level. Beside it, sits the mudroom with a washer and dryer space that provides function to the entire layout of the home.

