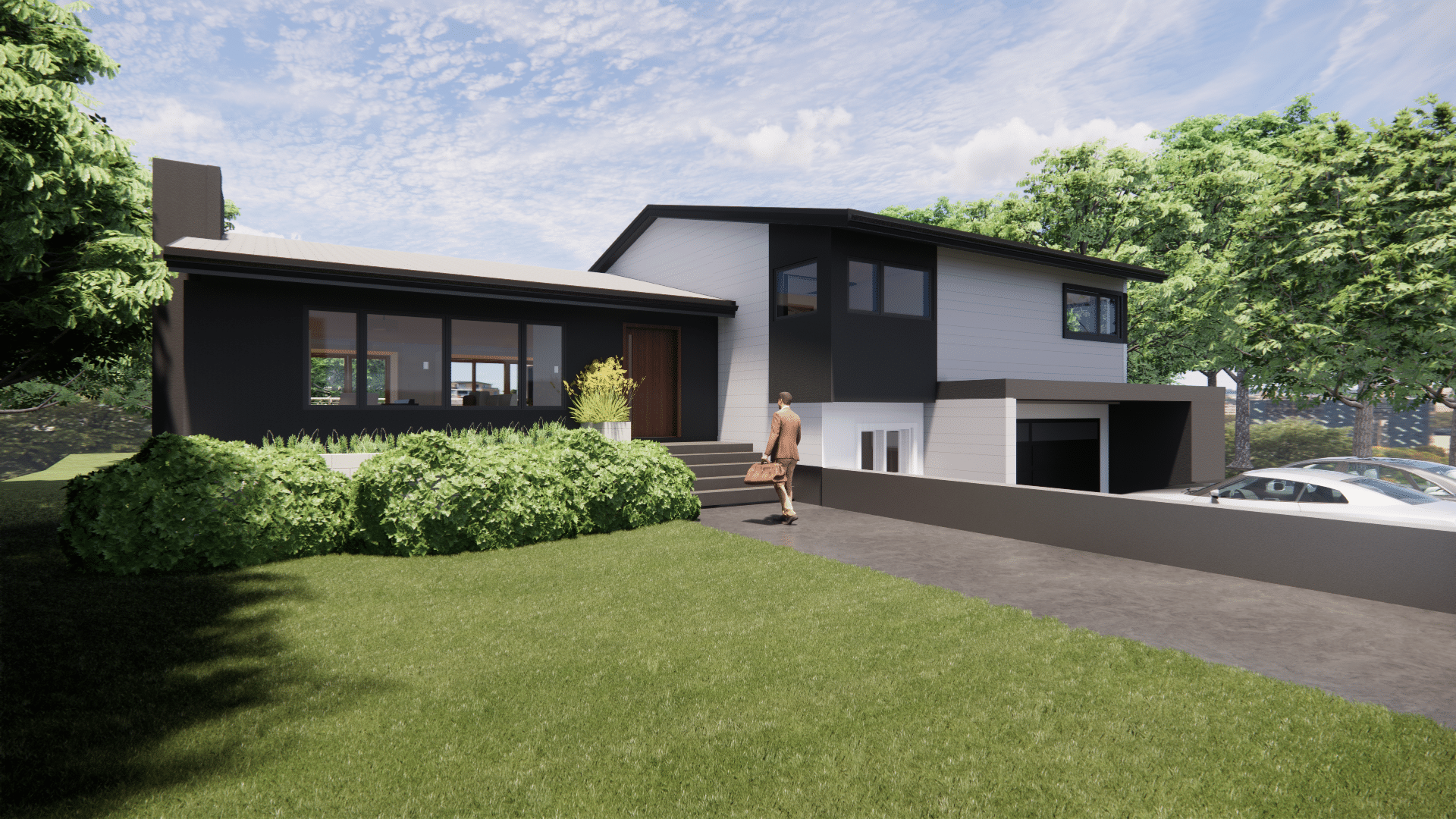Full Gut Renovation and Addition – Lynnfield, MA
Project Description
We had the honor of providing Architectural Design Services to a stunning split-level home in Lynnfield, MA. The scope of this project included a full gut renovation and the addition of a partial second floor. Our goal was to create a stunning, modern home that our client could enjoy for years to come.
Home Renovation Project Plan
Our client wished to give the exterior of the space a contemporary and revitalized design. The addition of stucco gave it a modern look, while the inclusion of casement windows brought more light into the ground floor rooms as well as increased energy efficiency. To further enhance the home, we also redesigned the back deck, connecting the living room and kitchen together.
For a truly seamless integration of the home’s interior, we designed an open floor plan with streams of natural light flowing in through the space. Common rooms provide beautiful views of the lush garden and landscape through expansive casement windows and sliding doors. The remaining work included refinishing existing bathrooms and bedrooms, as well as adding an additional bedroom and half bath in the basement for guests.
Challenges
We transformed the traditional, closed floor plan of the existing house into an open layout, but the modifications presented considerable structural challenges. Consequently, we sought the guidance of structural engineers to evaluate the existing structure, in order to ensure the client received the perfect layout for them and their family.
Project Details
Lot Size: 1 acre
Unit Size: 3,379 Sq Ft
Bedrooms: 4
Bathrooms: 3.5
Amenities
Private Deck
Two Car Garage
Floor to ceiling casement windows & sliding doors
Client’s Reaction
Coming Soon

