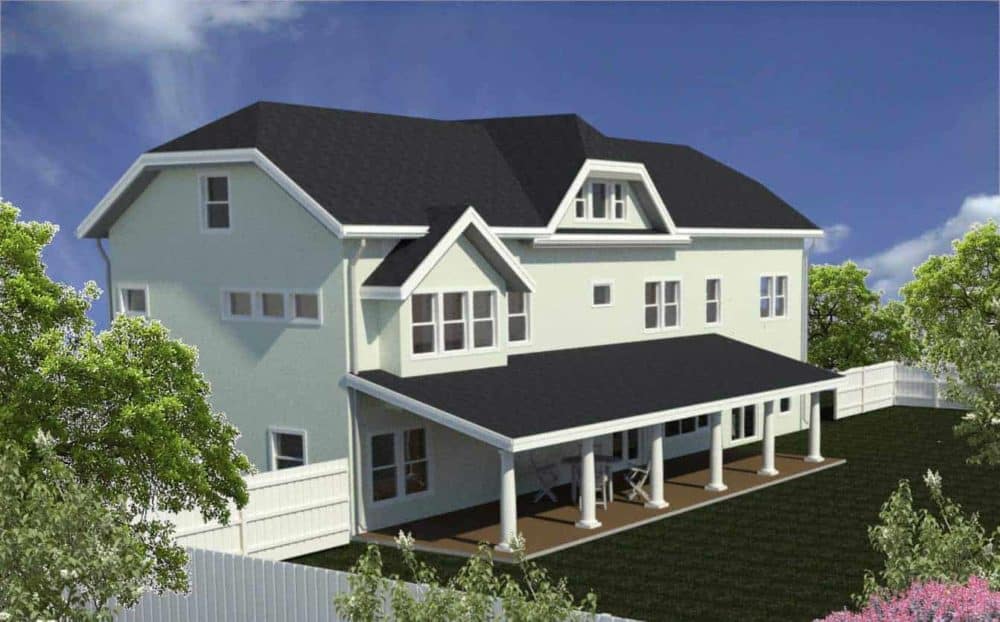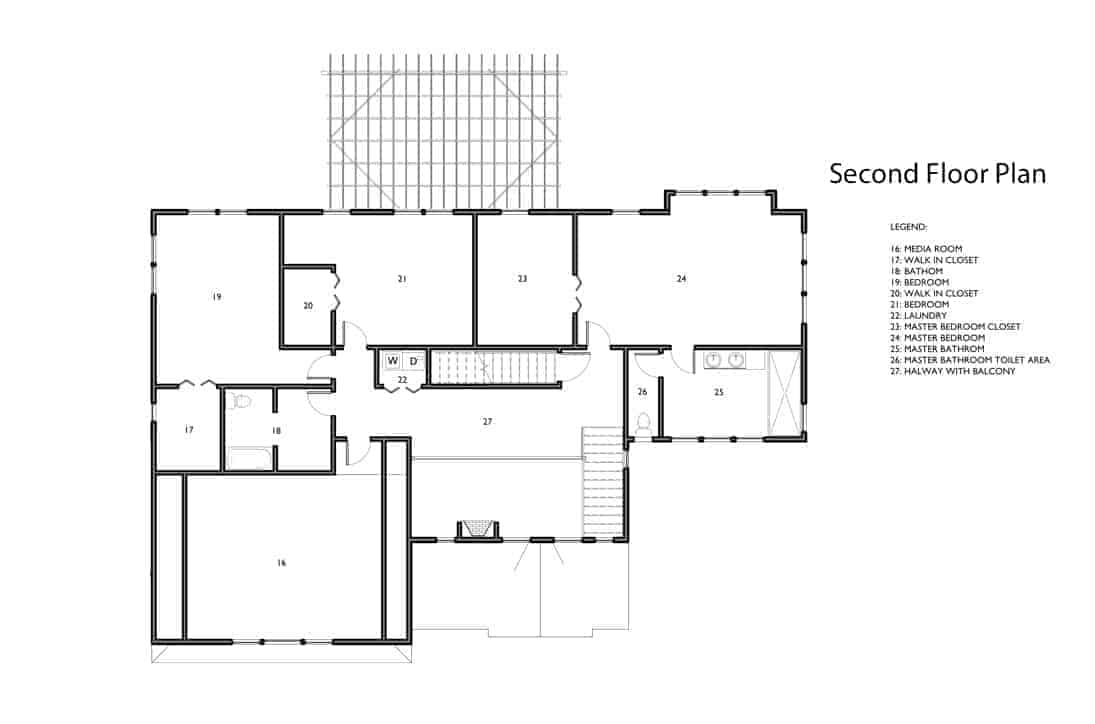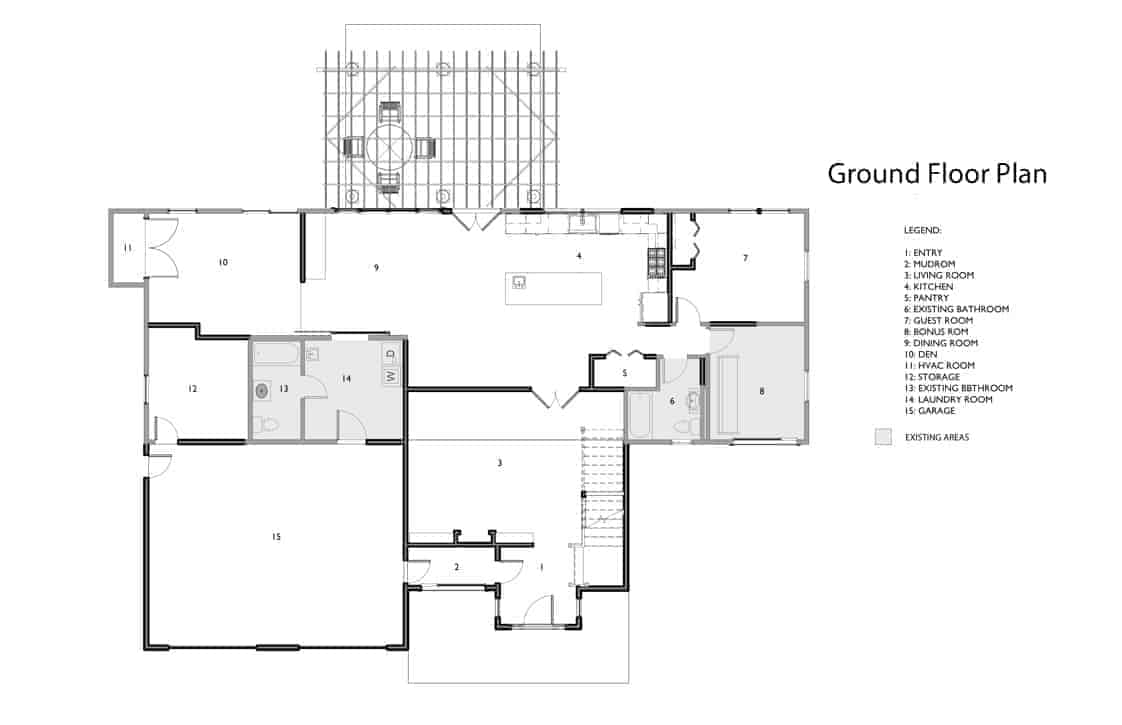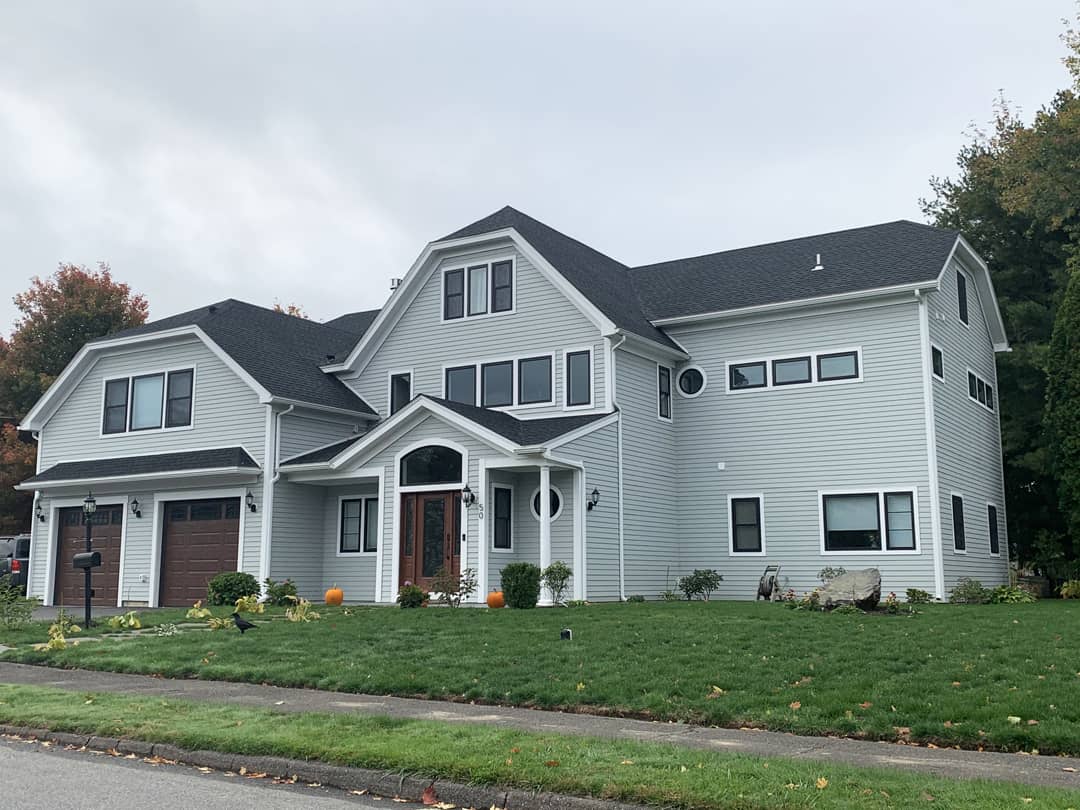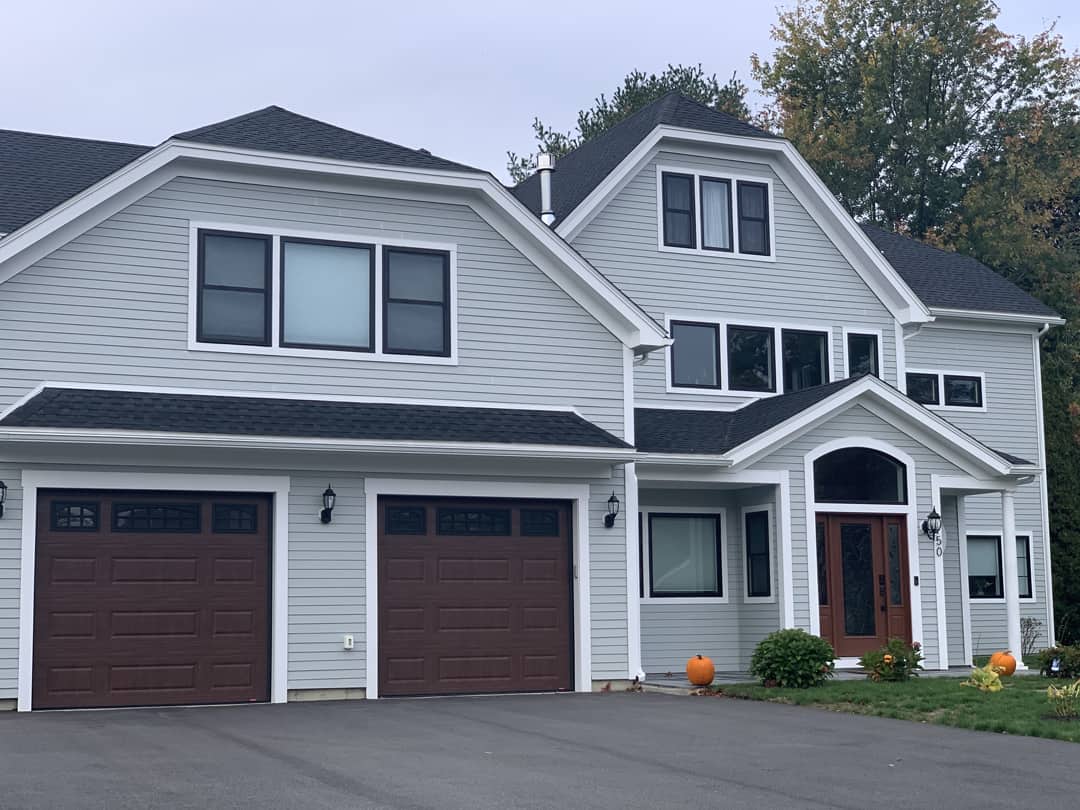Danvers, MA
Project Description
This particular project started off as a renovation and addition and it converted into a new construction project. The focus of this project was to make a home that would stand out in a conventional neighborhood where almost every house is a single story suburban home –to break away from uniformity.
New House Construction Project Plan
The purpose of this design was to create a second story and renovation of a single family home. The project was designed in 2016 and the construction has been completed in 2017. As the first step we measured the entire house and create a 3-dimensional model of it. We requested a survey and we carried the process of design through three stages coordinating with a structural engineering firm – Structural Integrity Engineering from Medford.
New House Construction Project Results
One of the defining features designed for this project was the roof. With hips added to almost every edge, this roof is entirely unique from everything else existing in that area. The floor plans were done to maintain the current layout with small changes on the first floor. Once the construction started, the contracting firm – Logus Construction had discovered the foundations were in poor condition and the framing was damaged to be able to support the second floor. It was the time to construct the house by starting from scratch.
Our Client’s Reaction
The clients were grateful for the design and the construction of their new home. They had recommended us for many clients and the construction company is continuing to refer us as well.
Project Details
Area: 5,251 sq. ft.
Bedrooms: 3
Bathrooms: 4
Amenities
Open Concept Kitchen and Dining Room
Semi-Private Large Living Room
Private Den
Two Garage spaces
Challenges
On the back of the building runs a beautiful brook. The challenge with that was that the house could not be closer than 200’ buffer or would need to be approved through filing process by conservation commission. We were able to get the project approved.

