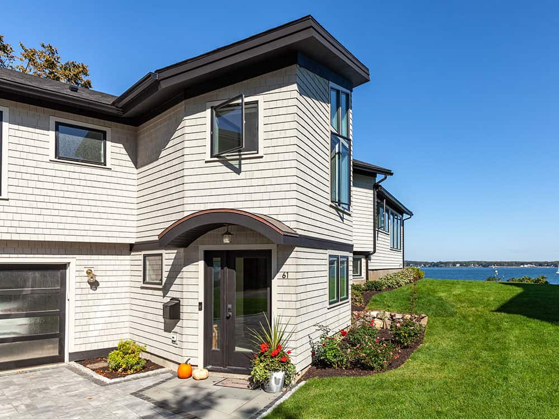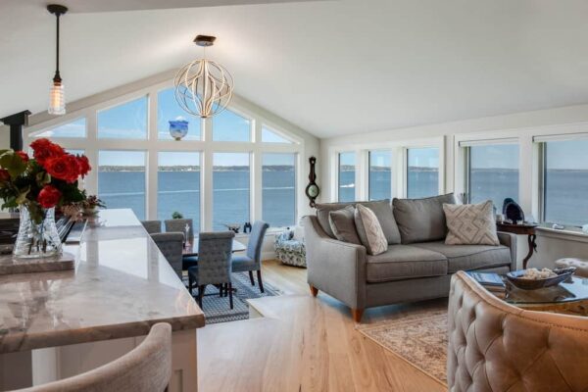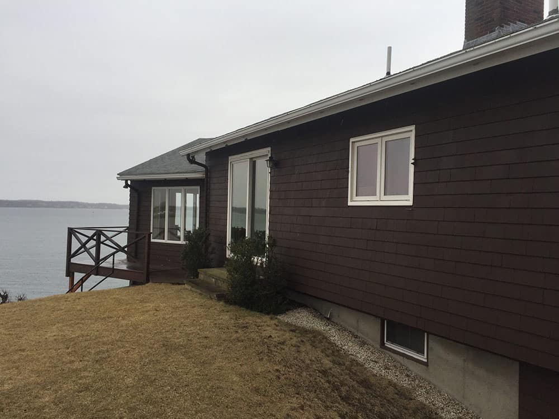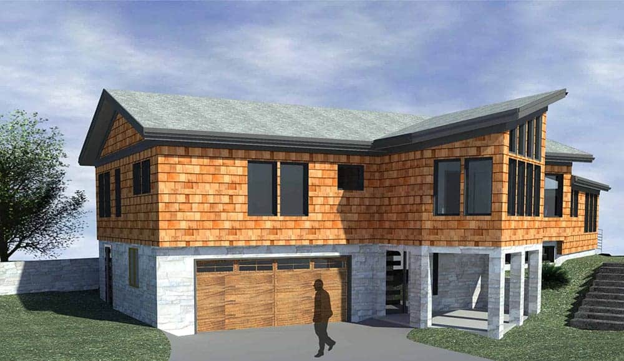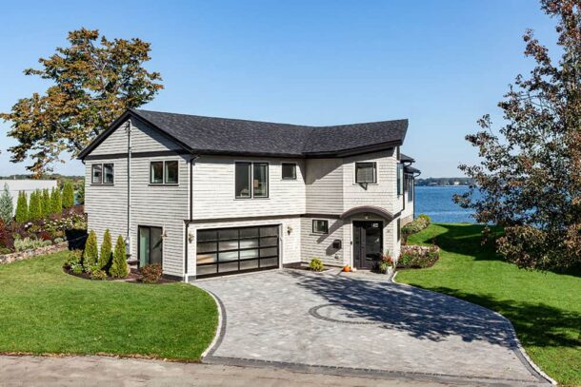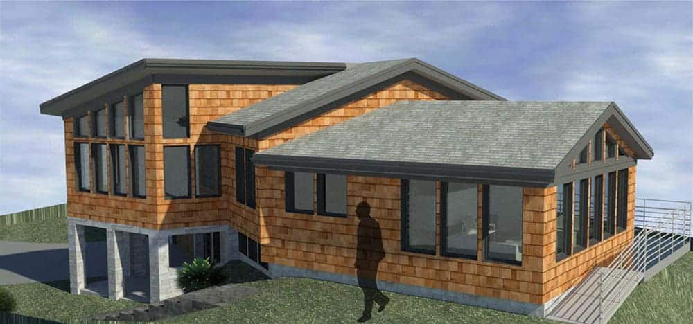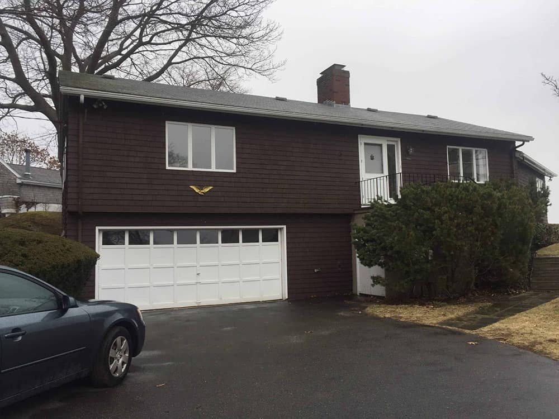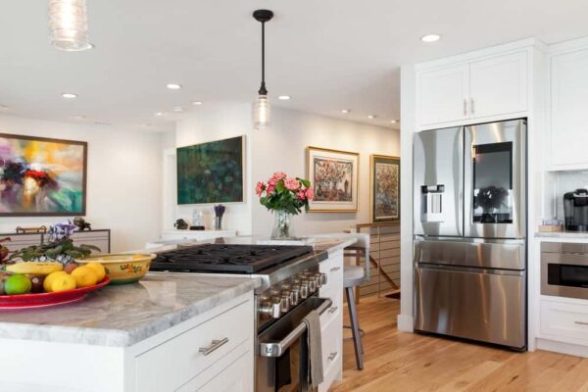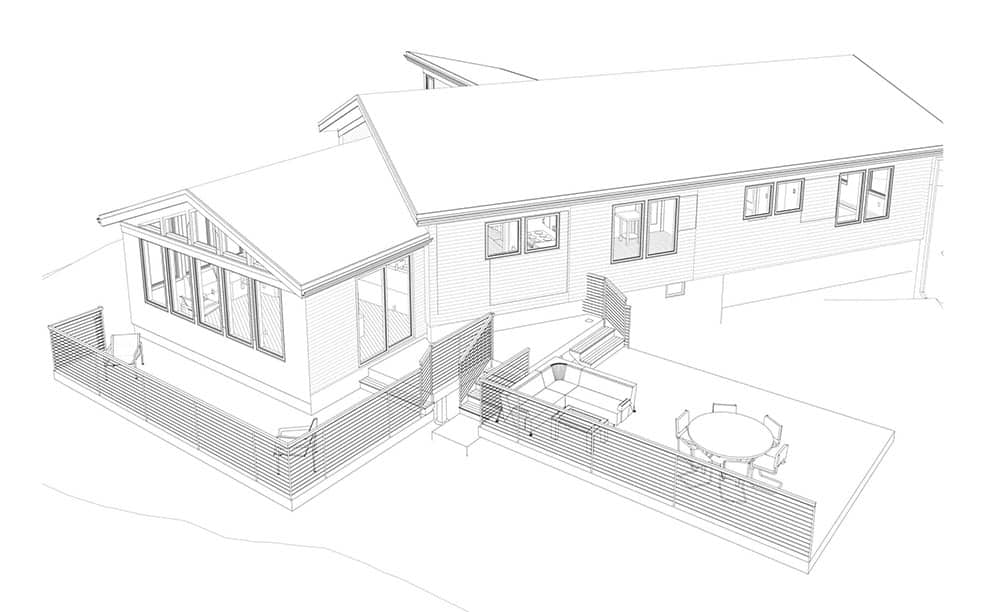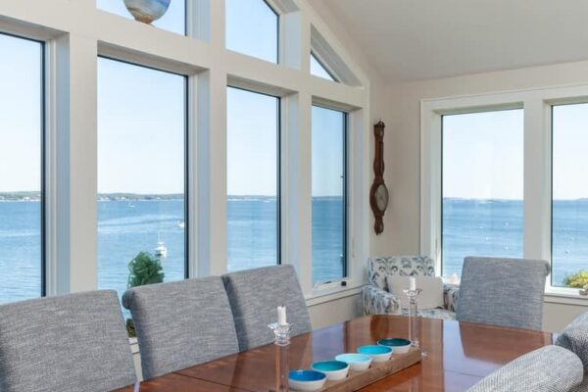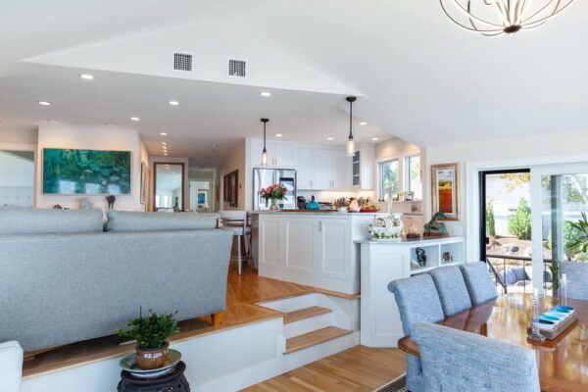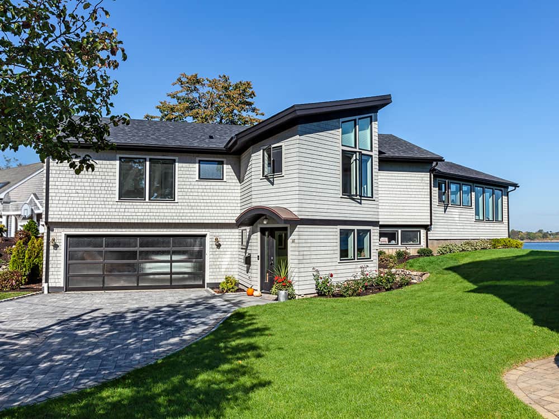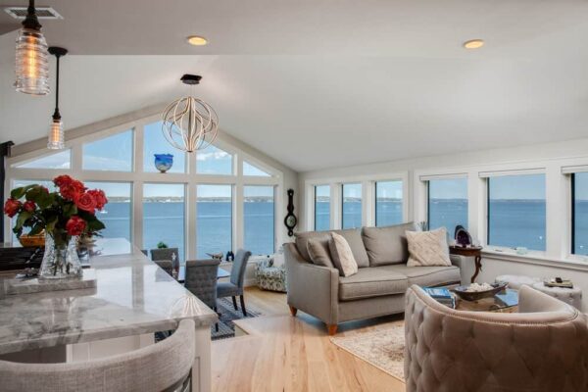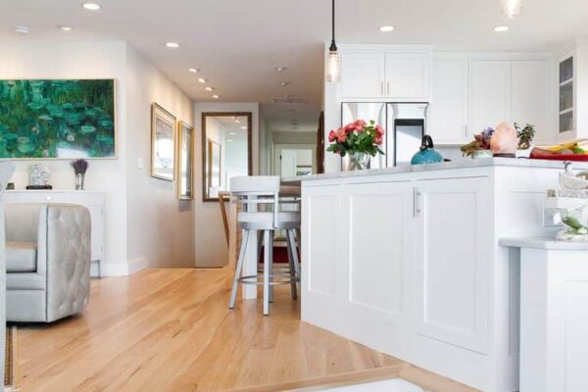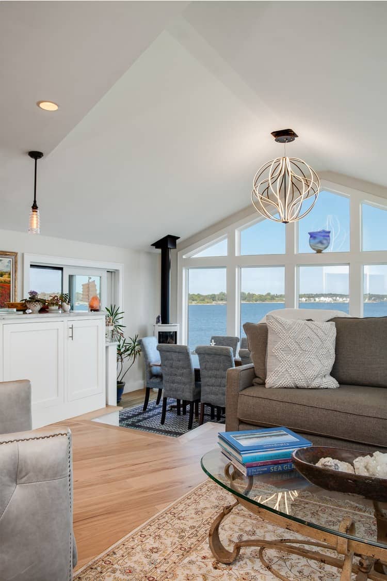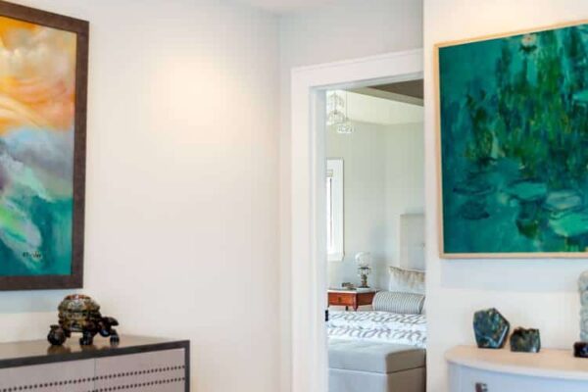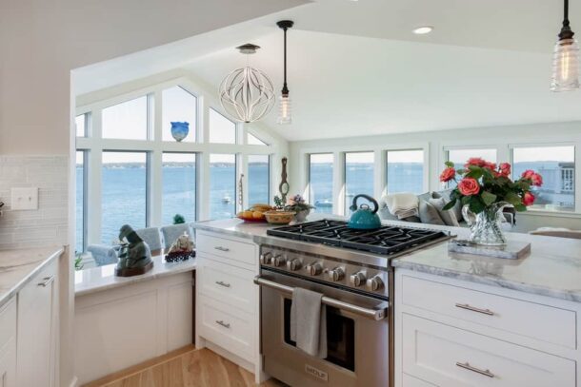Full Home Renovation
Marblehead, MA
Marblehead, MA Renovation & Addition by Pionarch
Project Description
This existing house is located on a very nice lot in front of the ocean in Marblehead, MA The purpose of this addition was to make more space for the family by adding a third bedroom and office and renovate the house to change the location of the main door to be closer to the garage on the main level and to open up the view as much as possible to the ocean by creating an open concept for the living, dining & kitchen space.
Addition Project Plan
The design goal of this addition was to give the residents a new space for themselves so that they can enjoy the gorgeous view of the ocean and use the space in a better way. This was accomplished by connecting the existing house to the addition on the lower and the upper level. By connecting the addition on the lower level, we were able to create a new entry closer to the existing garage and open up the living space in the upper level.
We wanted to make this addition bold and beautiful by using natural materials and colors, as well as using angles to make the space more intriguing. We provided site plans and floor plans of the space so the client could see what the space would look like and how it would affect the existing house. We also provided elevations and sections of the addition to show what the structure would look like from the outside with the angled features.The numerous windows brought in daylight from all sides of the house, making the room bright and welcoming. The addition blended right into the original house and property, making it look like it really belonged within the site context, without covering the view of the neighbors.
Deck Addition Project
The second phase of this project was to renovate and extend the existing deck and make it bigger in front of the water, the extension of the deck was sitting on a steel beam.
Project Details
Full Home Renovation
Area: 2,988 sq. ft.
Bedrooms: 4
Bathrooms: 3
Construction Team: Pionarch Construction
Amenities
Open Concept Kitchen and Dining Room
Large Living Room
Two Garage spaces
Challenges
The challenges of the project were related to site restrictions. Pionarch made sure to follow all the rules and regulations and provided the complete requirements during the permitting process.
Client Reaction
“Lidia is a brilliant designer who presents many design concepts for her client’s consideration. My 1970’s raised ranch has been transformed into a hip modern home with a much better flow and wonderful light. Our friends are stunned at the transformation.”

