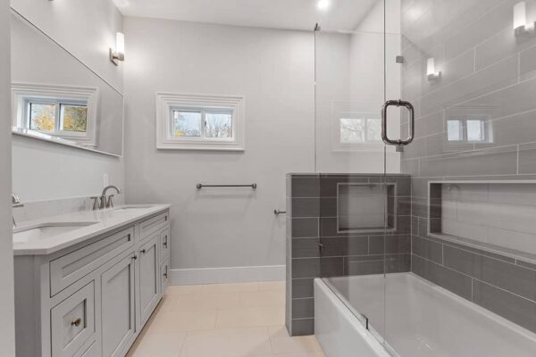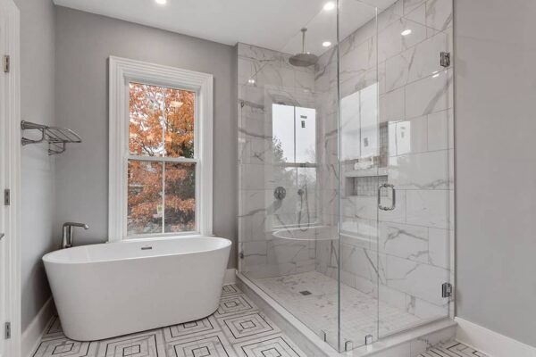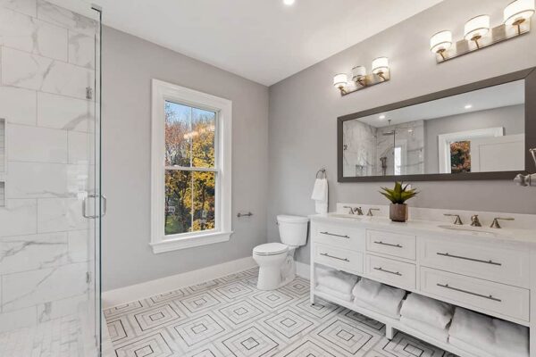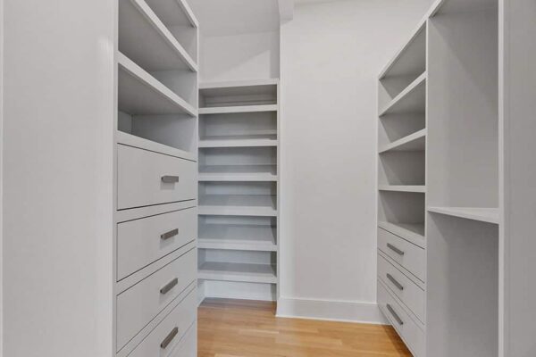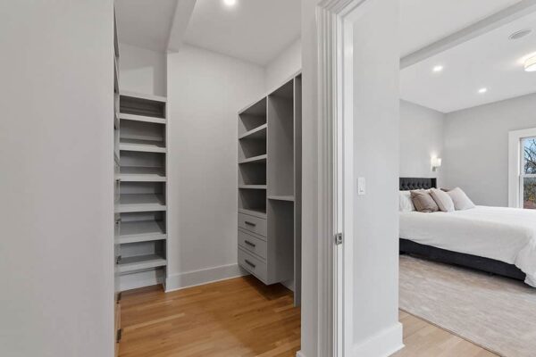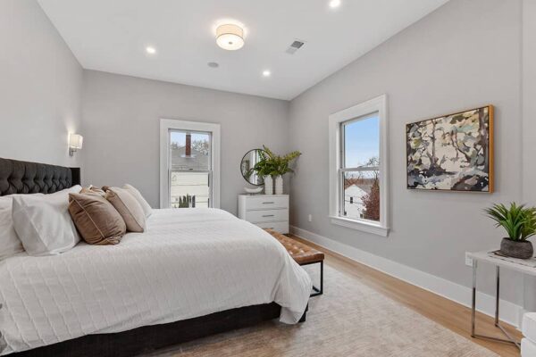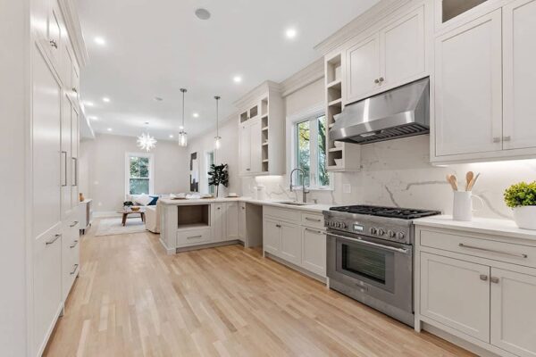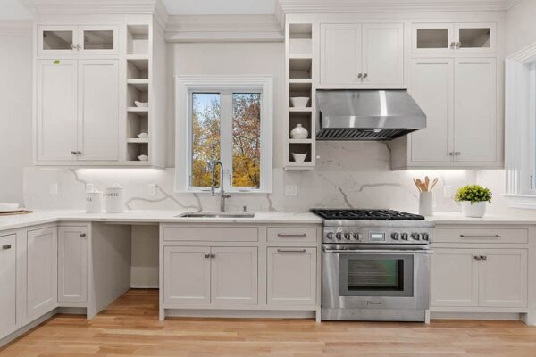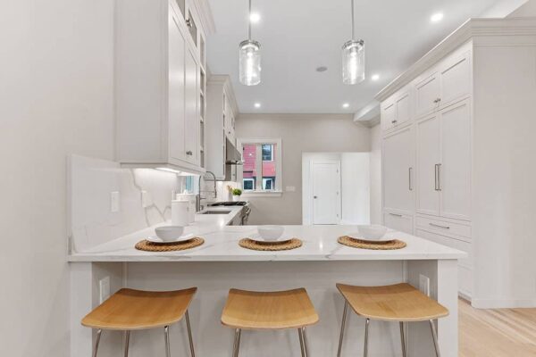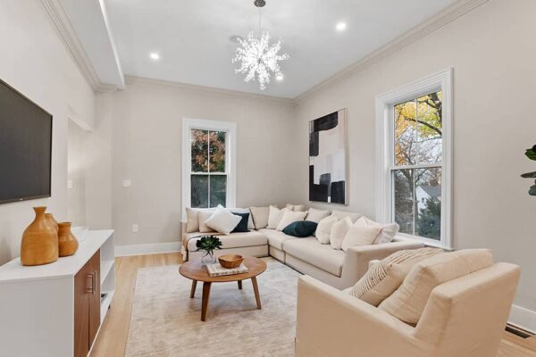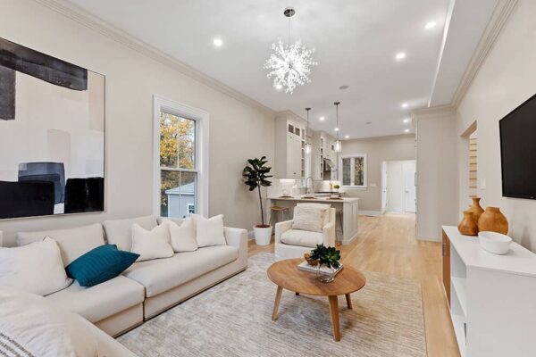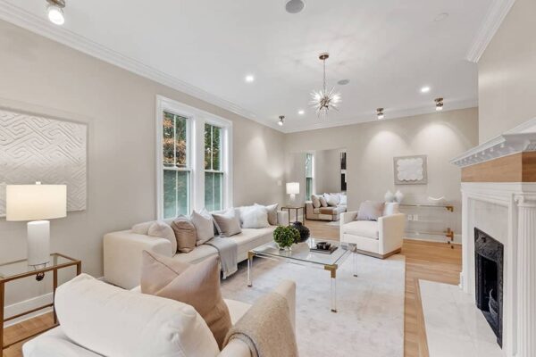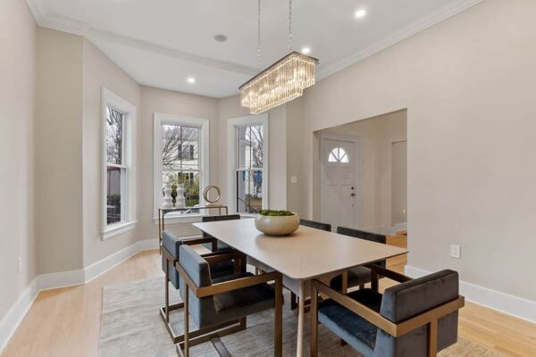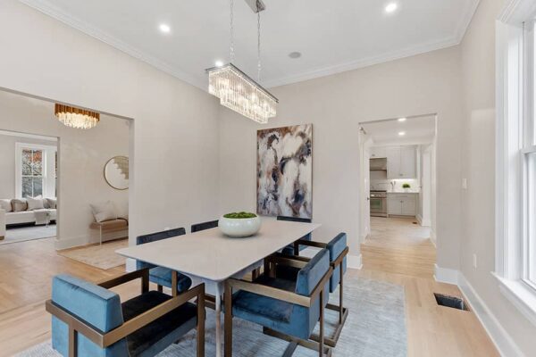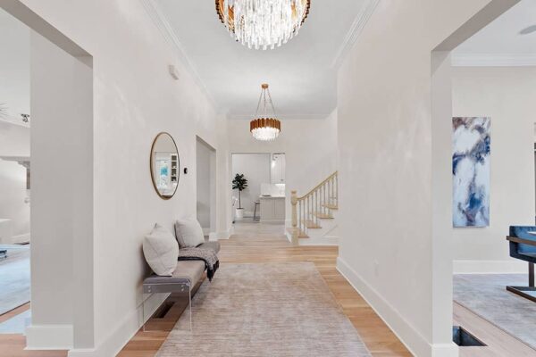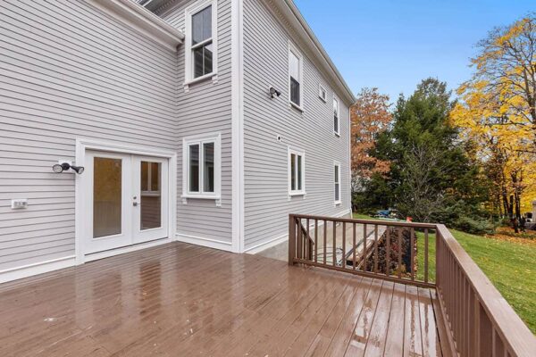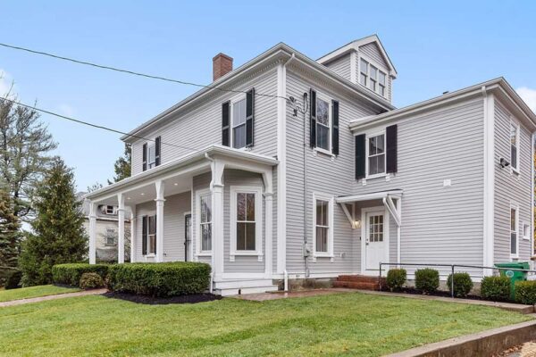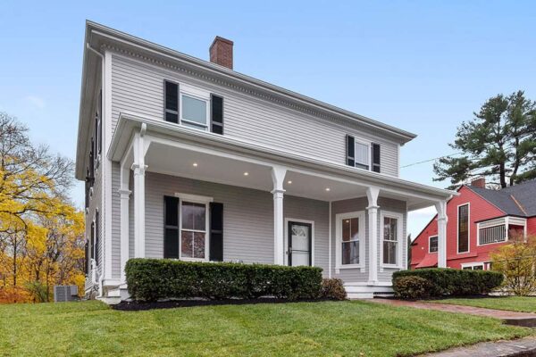Full Home Renovation
Newton, MA
Full Home Renovation Newton, MA by Pionarch
Project Description
This elegant home renovation was finished in 2021 in a peaceful, tree-lined neighborhood outside of Newton. The colonial-style house, built in 1885 and situated on roughly half an acre of land, has been refurbished with an updated exterior and brand-new reconfigured layout to suit the needs of nearly any family.
Renovation Project Plan
Combining our efforts with our client, ArBa Development, we had the opportunity to redesign the layout of this 19th-century home to create the perfect space for the modern family. This included re-designing the existing deck to create a better flow off of the kitchen, where future homeowners could enjoy the indoor/outdoor living experience that summers in New England have to offer. Located in a desirable suburban area outside of Boston, the location of this space was perfect, all it needed was some updates and renovations. With a disconnected existing layout, it was our goal to help our clients redesign and reconfigure the space to appeal to all buyers.
Renovation Project Results
The first-floor layout was redesigned to create a better working flow between the main communal spaces. The kitchen, living, and dining rooms were carefully redesigned to showcase the 10-foot-high ceilings of the first floor. The family room flows perfectly into the modern open kitchen, which is supplied with quartz countertops and backsplash, topped with custom birch cabinets.
The second story is made up of a carefully orchestrated master bedroom. Attached with an en suite bathroom, designed with heated floors and a brand new walk-in closet with custom cabinetry. Adding to the floor plan, the Pionarch team designed an in law-suite, also with a master bath en suite, adding another whole bathroom to the floorplan of the home.
On the outskirts of the luxurious Colonial, our team designed a plan to update the deck to increase indoor/outdoor space for future buyers to enjoy the relaxing backyard space. While also creating the plans for a detached two-car garage in the back for an easy entrance into the back of the home. Pionarch worked closely with our client to transform this 19th-century Colonial, all the while keeping its timeless historical features to fit the style for future homeowners.
Challenges
The original kitchen was located in a small cramped area of the house. So our mission was to find a better location for it. However, this meant that we had to undertake some significant plumbing work to make the necessary changes.
Project Details
House Size: 3,353 sqft
Lot Size: 18,995 SqFt
Bedrooms: 4
Bathrooms: 3.5
Construction Team: ArBa Development
Amenities
Detached Two Car Garage
Large Updated Deck
New Primary Suite

