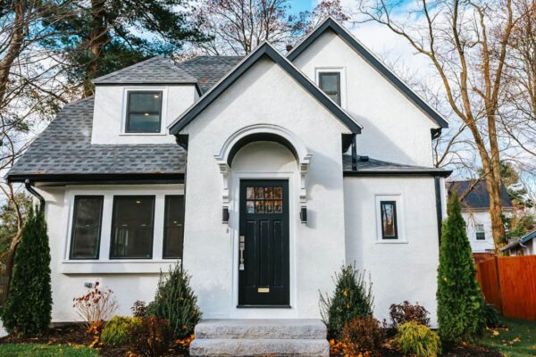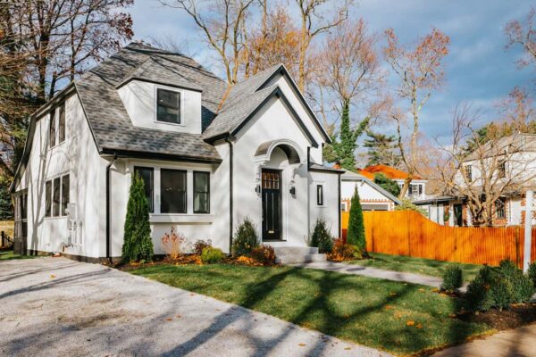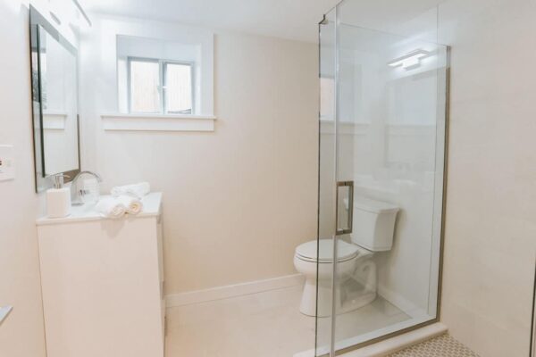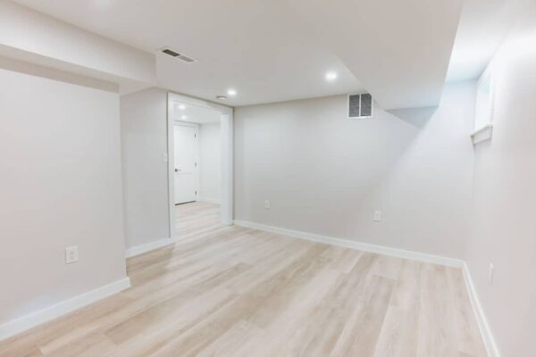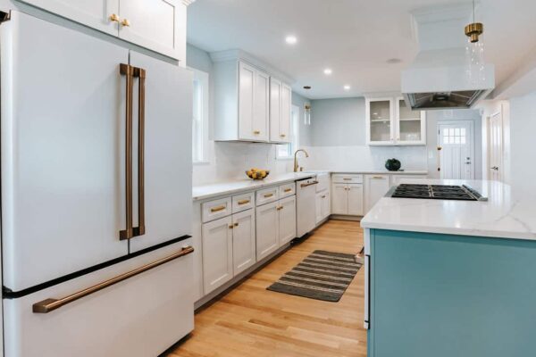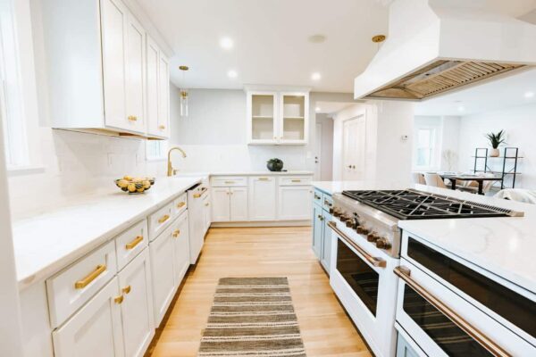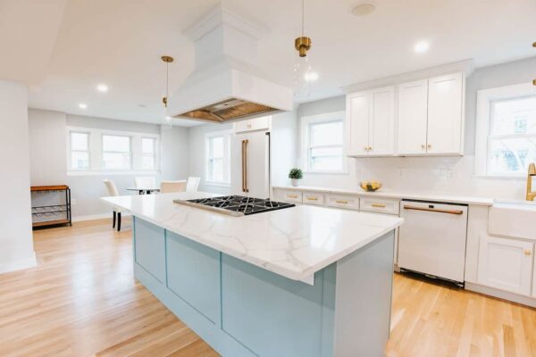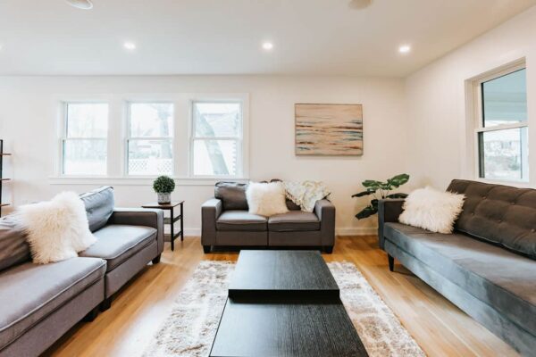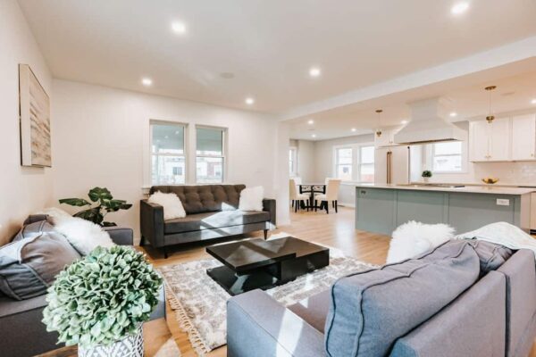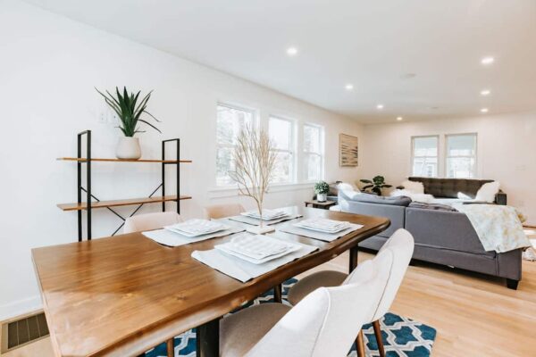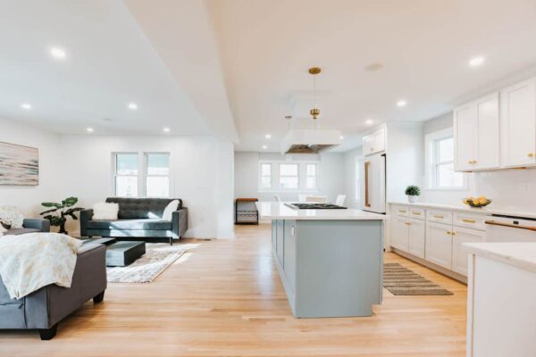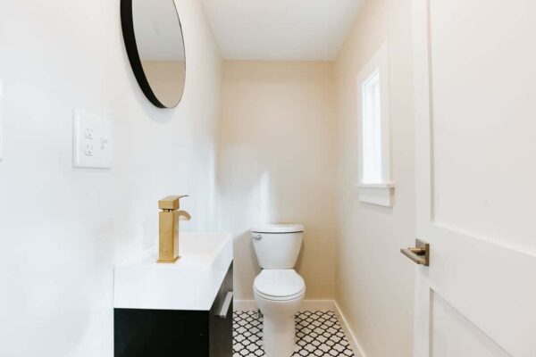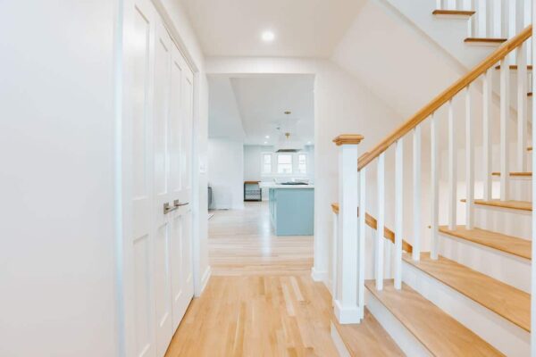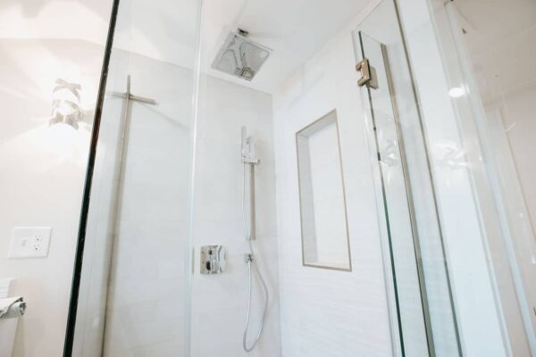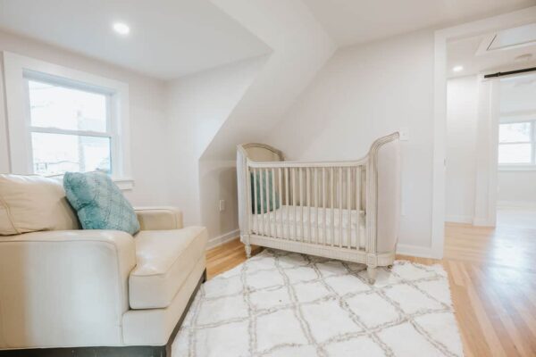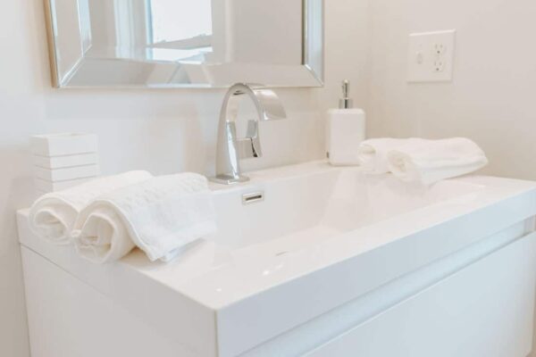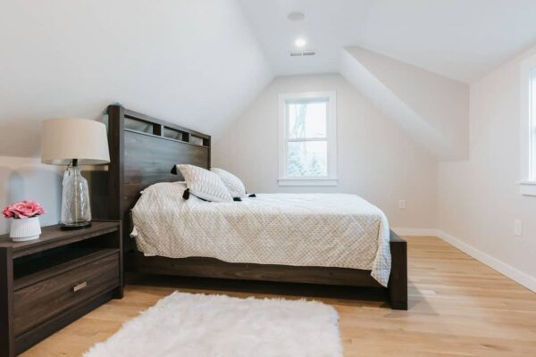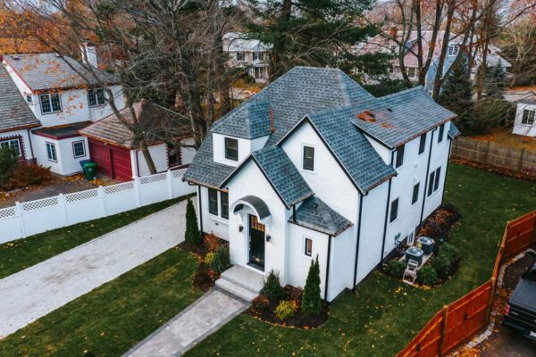Full Home Renovation – Newton, MA
Newton, MA Full Home Restoration by Pionarch
Project Description
Fully renovated in 2020, this suburban single-family French Colonial home located in Newton, MA, was elegantly transformed for any modern family. With an open concept and a light and airy color scheme, this quaint home turned out to be a breath of fresh air for our clients.
Renovation Project Plan
The purpose of this full home renovation project was to reinvent the layout for a more practical use of the space with an updated look. In order to do so, our team was given the task of redesigning the first and second floors. Since the second floor had sloped ceilings from the roof, we had to be creative with the architectural layout in order to make the bedrooms and bathrooms not feel cramped. It was an important goal to finish the basement as well to use as living and entertaining space for the future.
Renovation Project Results
Our design team had the opportunity of re-organizing the second-story floor plan to help add an additional bathroom. While also creating the best flow throughout the first floor, in order to create an open floor plan between the kitchen, dining room, and communal living spaces. The upgraded kitchen comes equipped with quartz countertops, sleek white appliances, and gold fixtures to warm up the space. In addition to the beautifully crafted first and second stories, a fully finished basement was designed to have a full bedroom with an en suite bathroom, also including a media and laundry room. We worked closely with the client, in order to design a timeless home for future families to enjoy for years to come.
Challenges
Locating the staircase and closets on the project while meeting egress requirements proved to be challenging due to the varying sizes of the rooms and roof slopes. However, we collaborated with a structural engineer and successfully devised solutions to ensure that the stair met all necessary codes and regulations.
Project Details
House Size: 1,869 sq ft
Lot Size: 5,227 sq ft
Bedrooms: 4
Bathrooms: 3.5
Construction Team: ArBa Development
Amenities
Open Concept Kitchen & Dining Room
Finished Basement
Full Master Suite

