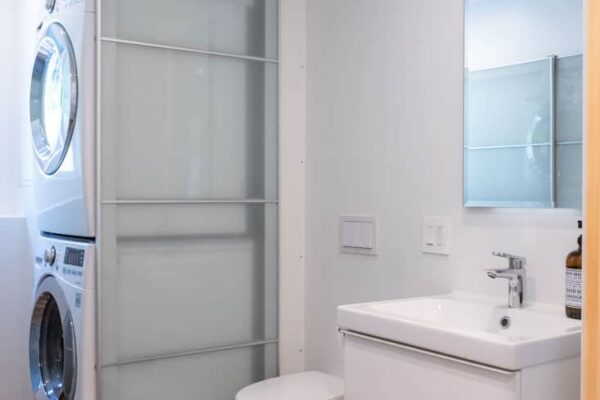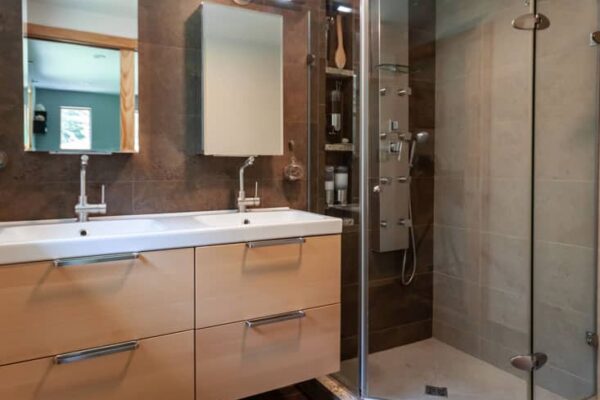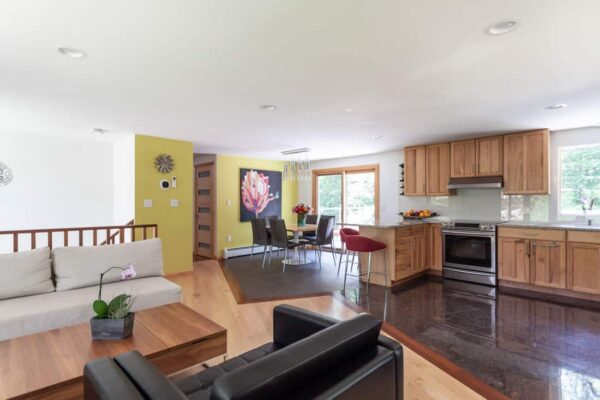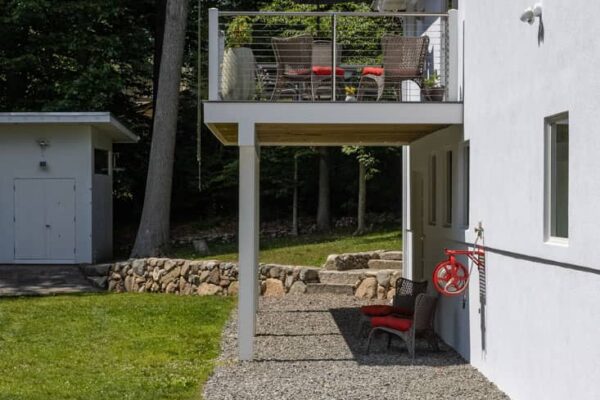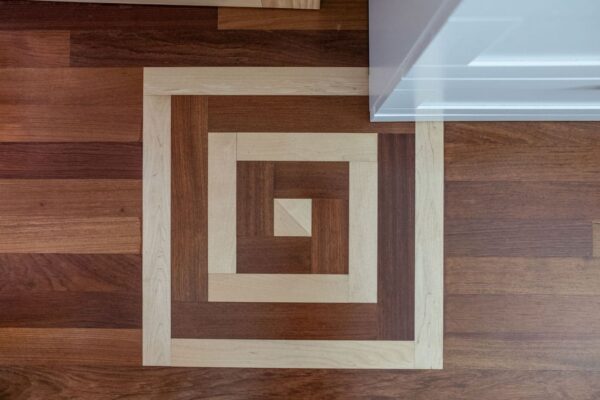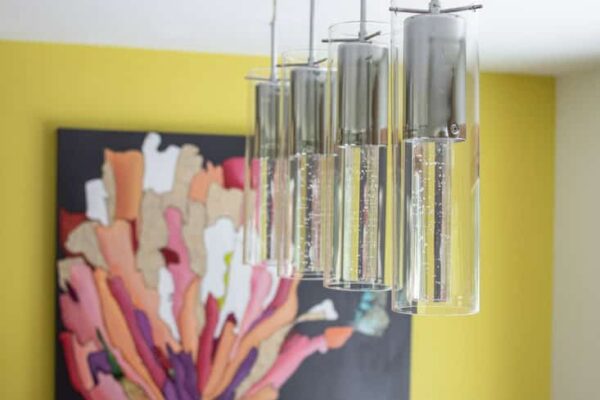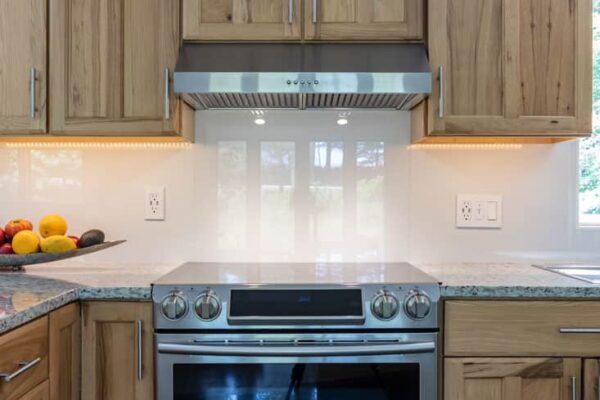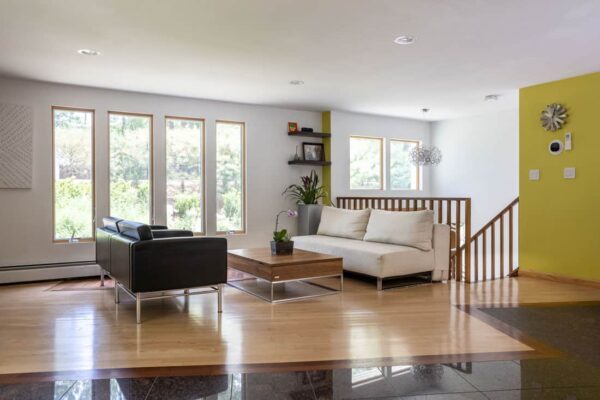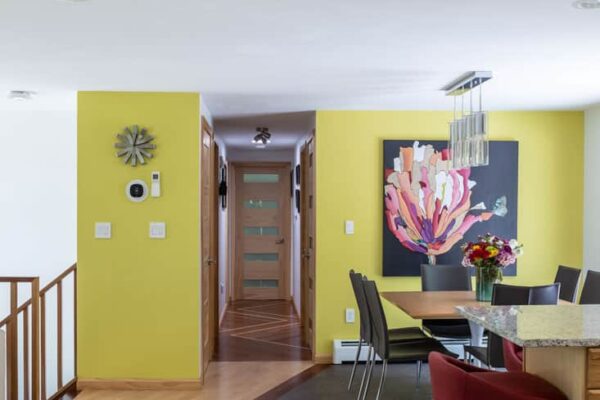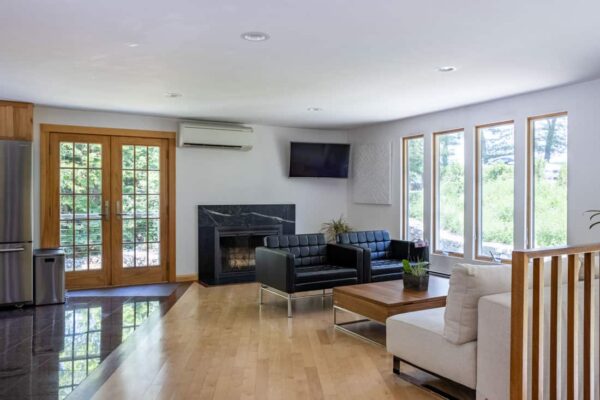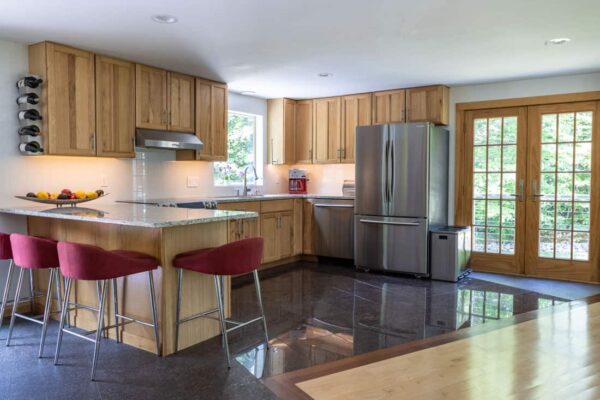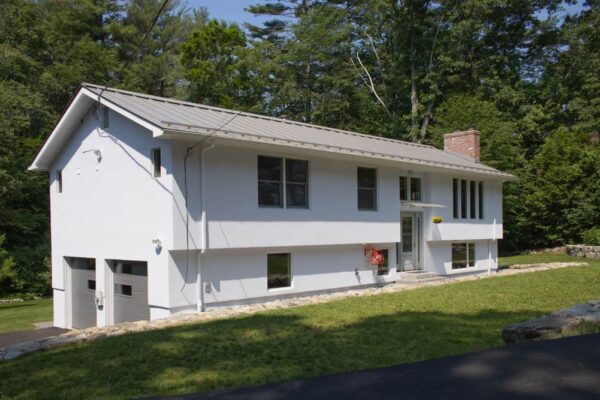Full Split Level Home Renovation
Hamilton, MA
Full Home Restoration Hamilton, MA
Project Description
This split-level ranch located in a charming neighborhood in Hamilton was renovated in 2021 inside and out equipped with modern touches. The first level comes with an open concept living room, dining room, and kitchen. French doors connect the open concept dining area to the brand new deck addition. Woodworking accents throughout the first floor bring in small intricate designs that work their way through the common living spaces and throughout the bedrooms. Down the hall from the living and dining areas; two bedrooms, a full bathroom, and a master bedroom with an en suite bathroom complete this first-floor footprint.
The finished basement was designed as a multi-use living space that could be used as an office or an extra guest room. A half bath with a washer and dryer unit is located off of the extra living space which offers privacy for any guests. A two-car garage offers extra storage space and extra entryways at the lower level of the home. The Pionarch team made it a point to supply this split-level home with energy-efficient tools, such as a Smart Thermostat and new HVAC systems, to offer a healthier and cleaner living environment for future generations of homeowners.
Project Details
Area: 2,000 sq ft
Lot Size: 1.06 acres
Bedrooms : 3
Bathrooms: 2.5
Construction Team: Pionarch Construction
Amenities
New Deck Addition
Two Car Garage
Custom Wood Floors

