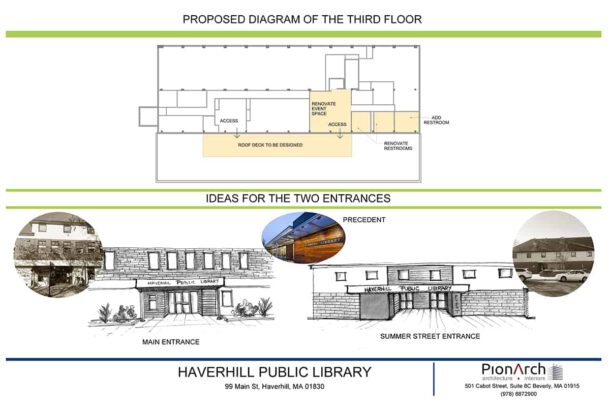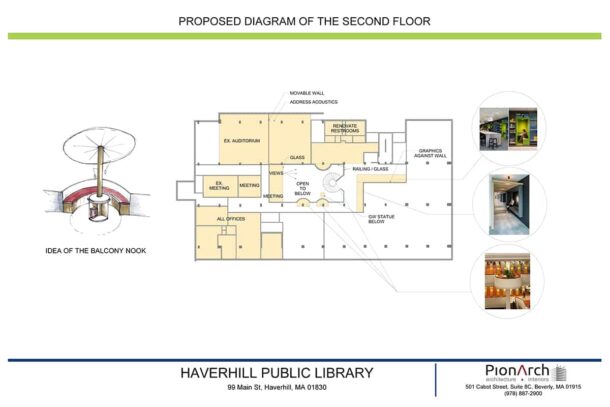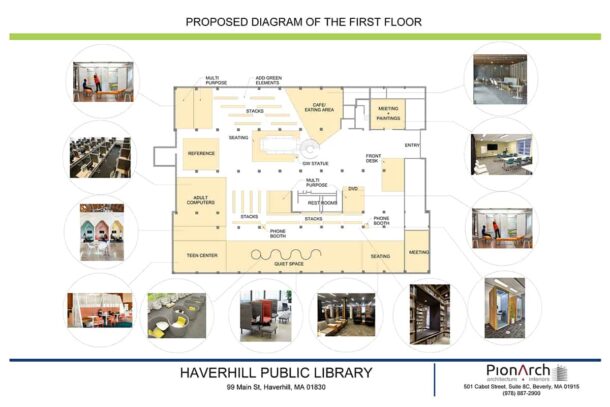Concept Study
Project Description – Haverhill Public Library Concept
Square footage in scope of work: 35,000 sq feet
We had discovered that the library is not currently used to its potential. To be able to address the Haverhill Library challenges based on the changed community demographics, learned behaviors of the users as well as the effects of the computer technology we had analyzed the current spaces and the users.
Purpose:
Design Mission:
Our mission is to recognize the historical uniqueness of the city and the library as the heart of the community. Our mission is to re-evaluate the library interior spaces functions, flow, adjacencies and acoustics to enhance learning opportunities to the people of all cultures, promote face to face interactions with staff members, as well as to increase security and monitoring. Through various dissecting diagrams we will be able to assess current problems with the space and prepare a strategic action plan to phase out the work.
Design Vision:
Our vision of the Haverhill Public Library is to evolve the library from introverted hoards of knowledge to globally networked information and communication hubs.
The improvements of the library can be done through implementation of contemporary architectural/interior solutions and cutting-edge technology.
The Library is ready to start a renovation project that will be done in phases. The Trustees, Staff and Pionarch LLC have identified the problems that are highlighted in these diagrams below. The library has some necessary needs i.e. creating meeting spaces / study rooms, re-configuring stack / shelving areas, address teen area acoustic issues, study the viability of a cafe area, reassessing the atrium space, rethinking the second floor circulation / reuse for additional program needs, re-assessing the auditorium, second floor entry / landscape area and creating event space with possible access to the roof deck.
Client’s Reaction:
“Our Board of Trustees engaged PionArch to help conduct a space study and redesign plan for our library. The building is approaching 30 years old and is in need of modernizing. All members of the team at PionArch were responsive, helpful, and thorough. We started at the beginning with little direction as to exactly where we wanted to go and threw a lot at the PionArch team. They were patient and thorough, held many in-person meetings and strategy sessions, and helped us to clarify our vision. The team took great pains to be as diligent as possible and produced some excellent plans for us to begin work from. The staff and Board felt they had been listened to and that our concerns for service within the building were considered.
Ultimately, due to the COVID 19 pandemic, the Board decided to delay moving forward with the plans. We hope to return to this project as soon as we have a clearer picture as to when conditions will normalize, and when we can begin working on building plans and funding once more.
We had a very positive experience with PionArch and would certainly work with them again moving forward.”
Sarah I. Moser, Director
Haverhill Public Library



