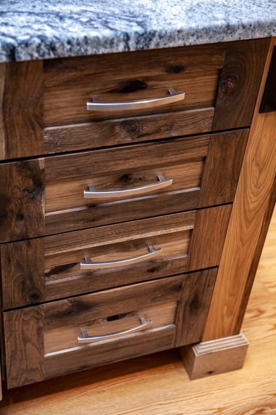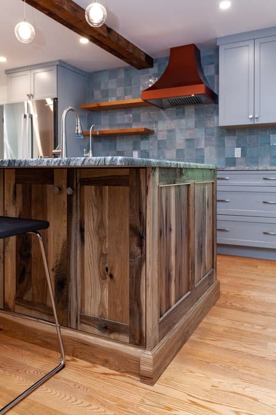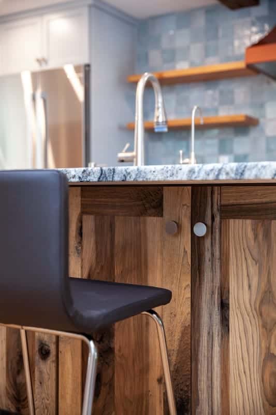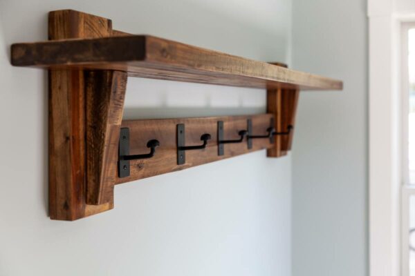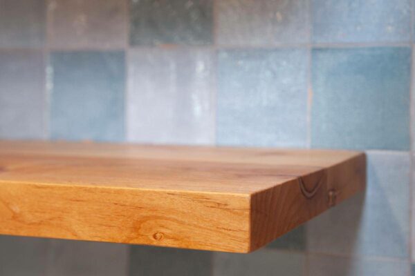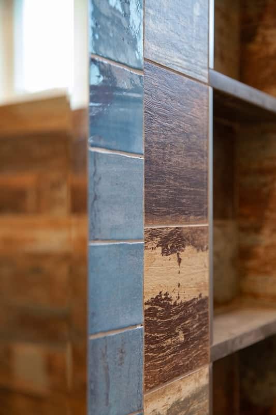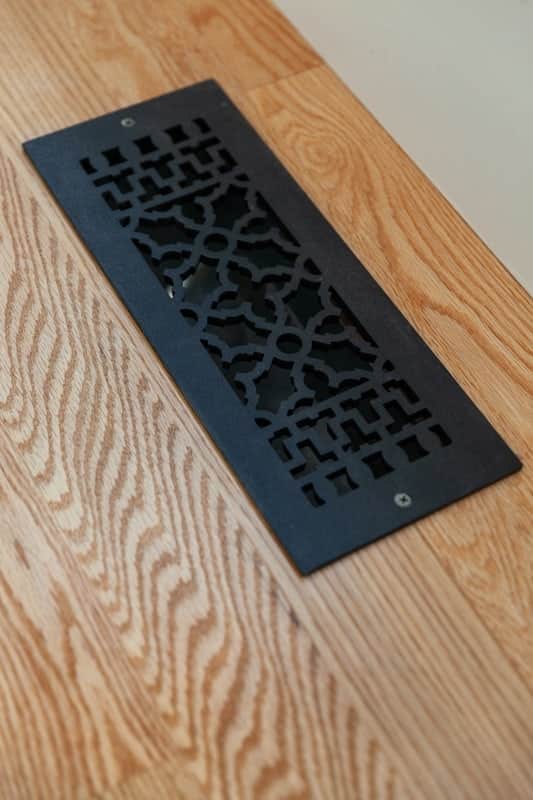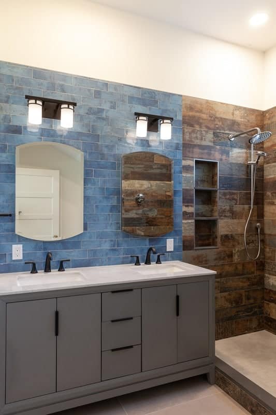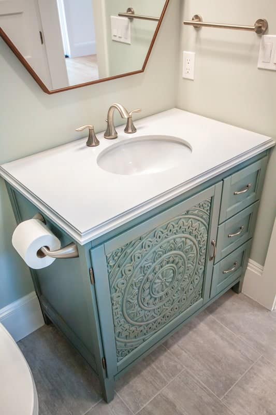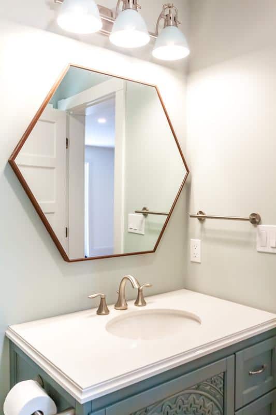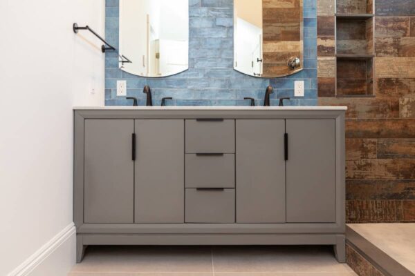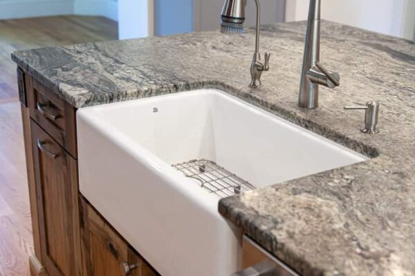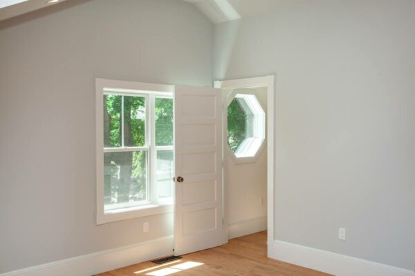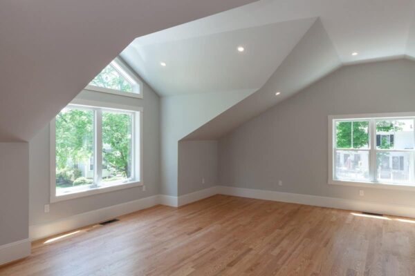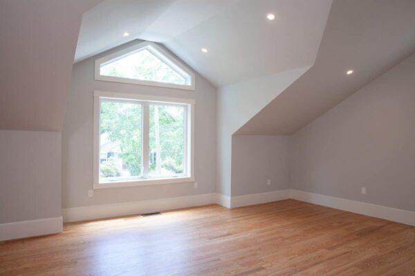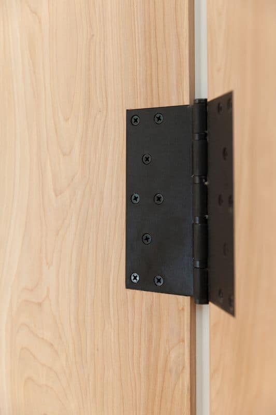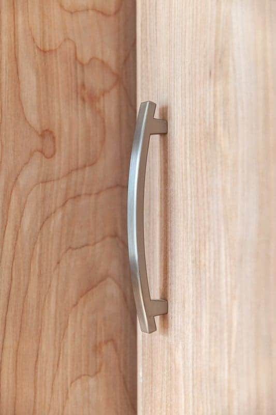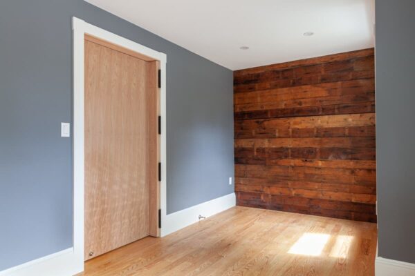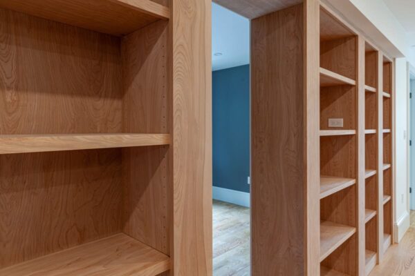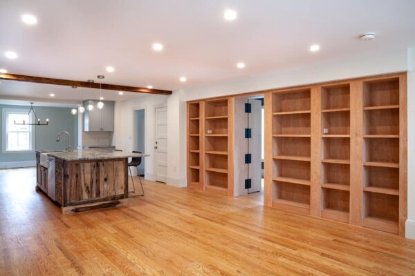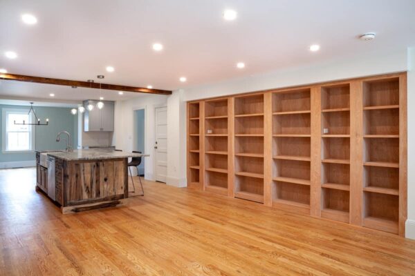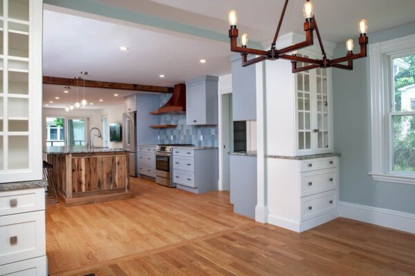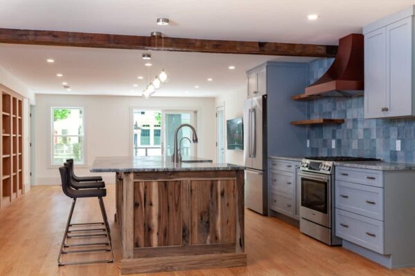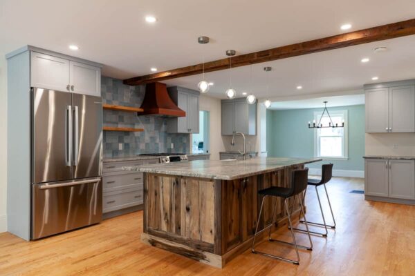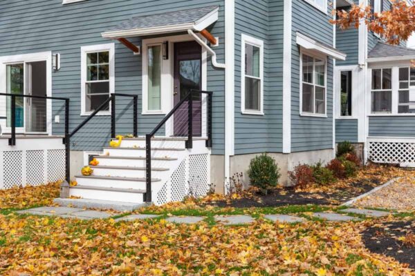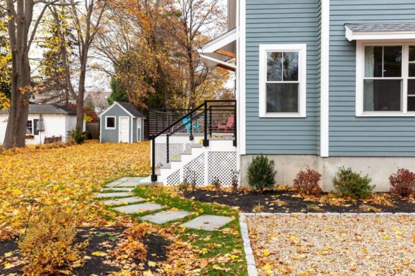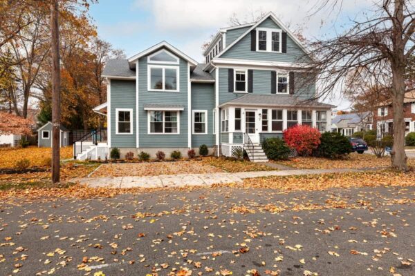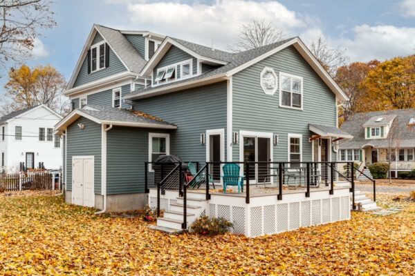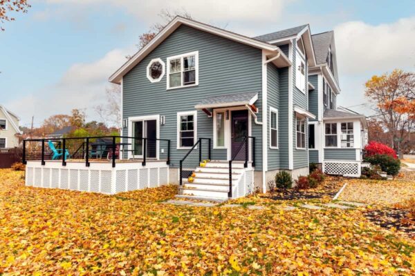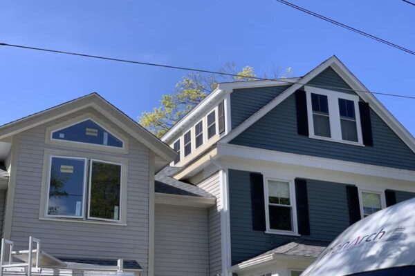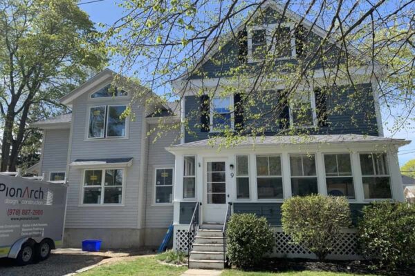Home Addition & Renovation
Beverly, MA
Beverly, MA Home Addition & Renovation by Pionarch
Project Description
This project is a design + build by Pionarch,LLC the clients approached us about creating an addition to create more space for their growing family. The family wanted to create a 2 story addition that included a family room, office, a mud room, laundry room, pantry, an expansion of the existing kitchen, plenty of storage space, new powder room, new porch, new master bedroom with a walk in closet along with a master bathroom. The total square footage of this new addition was just over 1,500 square feet. This addition would double the current house on the lot so with a massive addition like this takes a lot of coordination between the client, the design team and the construction team, it has to work as a well oiled machine and it did just that. The client wanted some customization as they had a collection of vinyl records and wanted to display them on shelves but contained in those shelves was a secret door to the office. It was a great focal point of the design on how to show this on the plan and how the construction team would execute that customization. PionArch, LLC designed the addition to capture as much natural light as possible, as the master bedroom has a beautiful 5 foot by 6 foot window on the south side of the structure that lights up the whole room during the day time.
Project Details
Area of the addition: 1,567 sq. ft.
Bedrooms: 4
Bathrooms: 2.5
Amenities
Open Concept Kitchen, Dining, and Living Room
Master Suite
In Home Office

