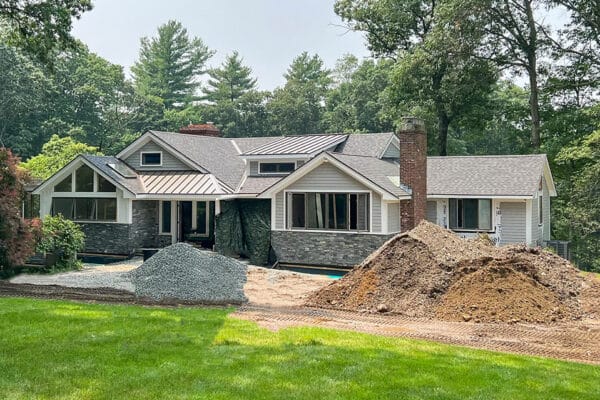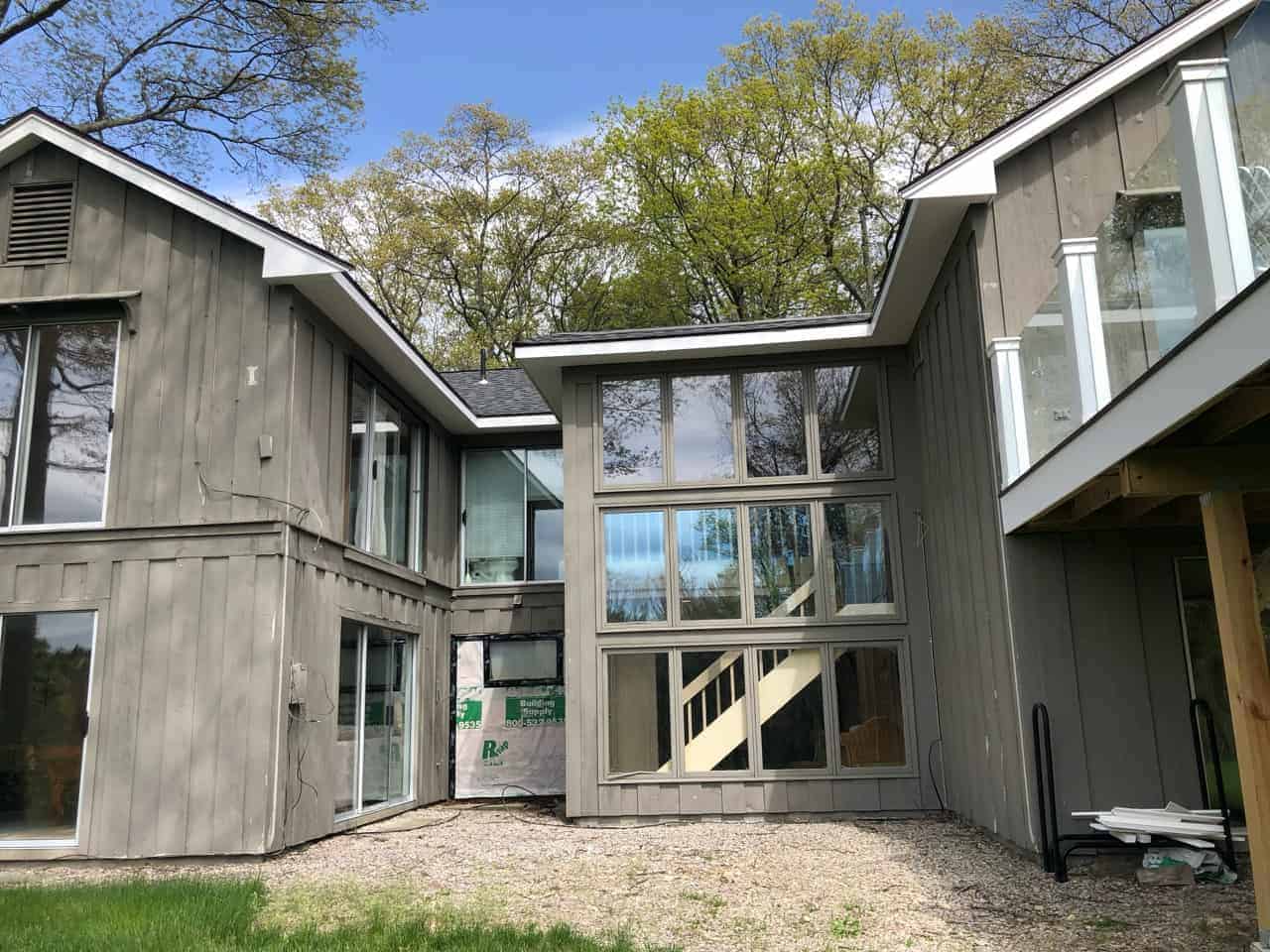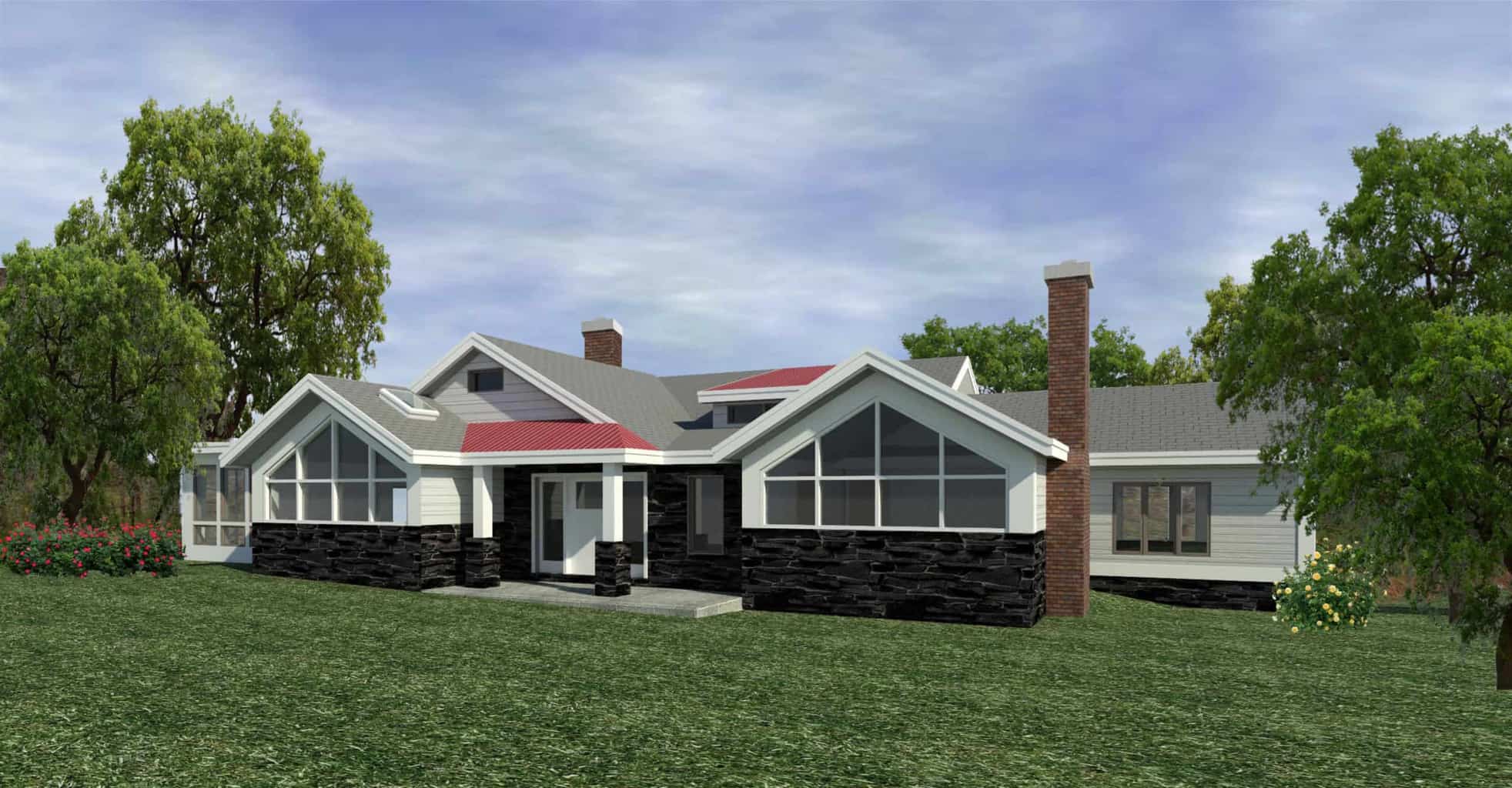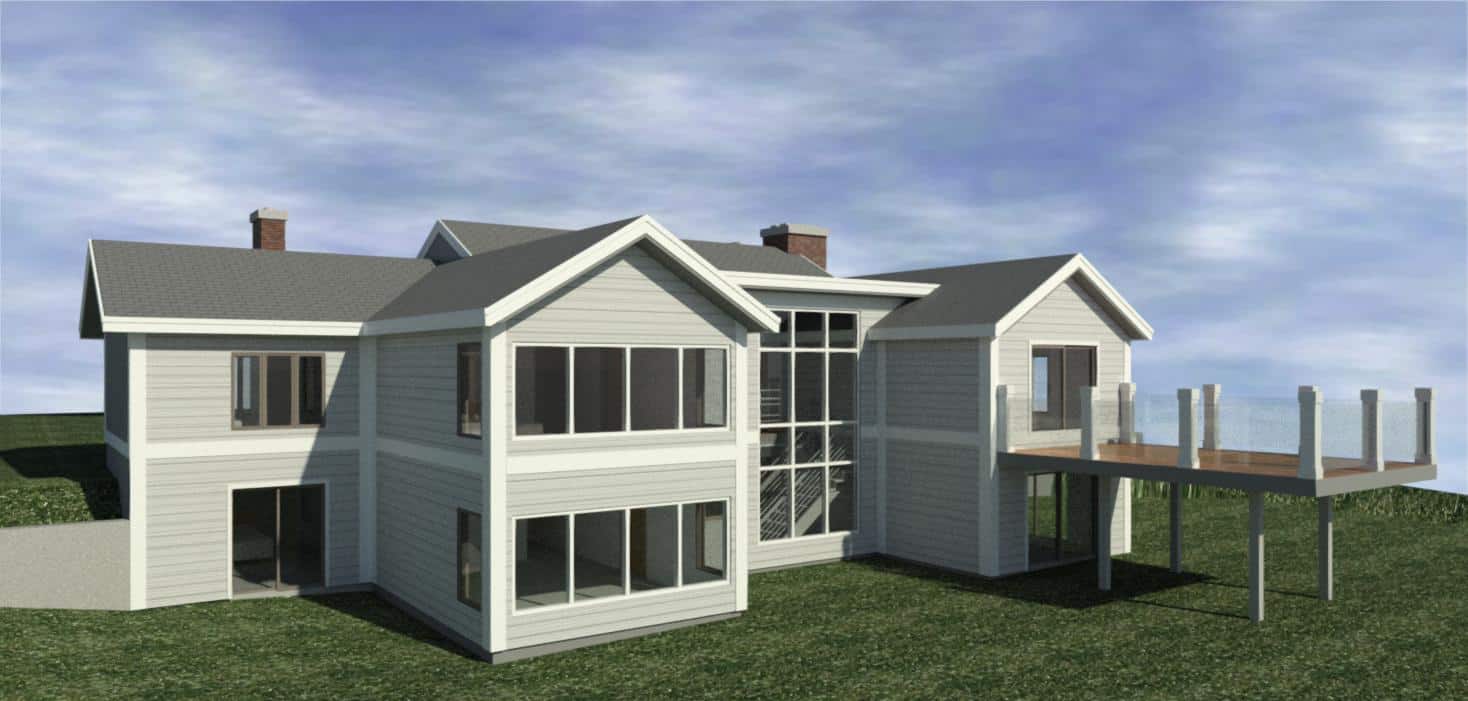Home Facelift
Dover, MA
Dover, MA Home Facelift by Pionarch
Project Description
Pionarch, LLC had redesigned a front facade for a house located on a beautiful lot with sloping topography in Dover, Ma and rework the existing floor plan to create nice foyer and to get master suite, 2 bedrooms with 1 bathroom and laundry on the upper level Pionarch had designed the project to achieve all the goals.
Challenges
The biggest challenge of the project was to develop a design for the facade to make the house show and appeal at the street in a way that works with the existing topography and minimal amount of demolition and the second challenge was to give the house some style and keep any addition to the facade looks as if it is part of the existing house.





