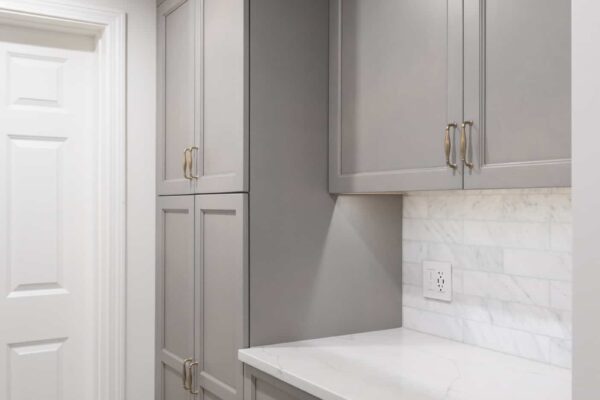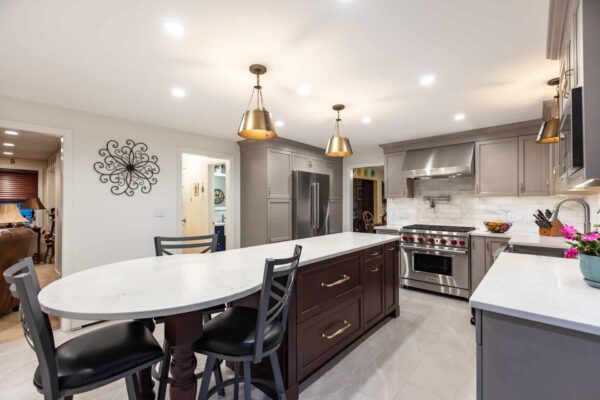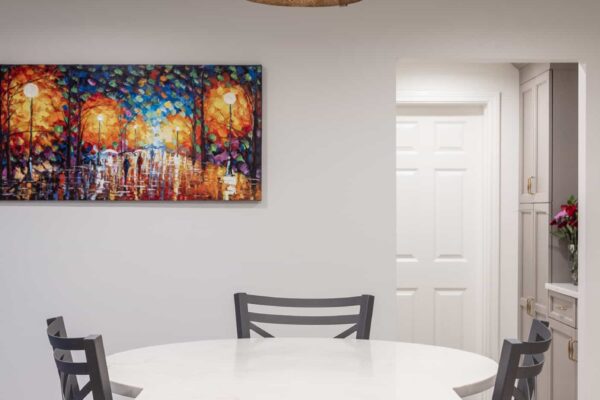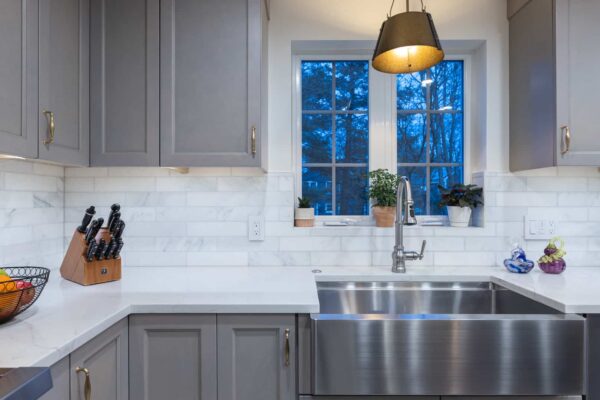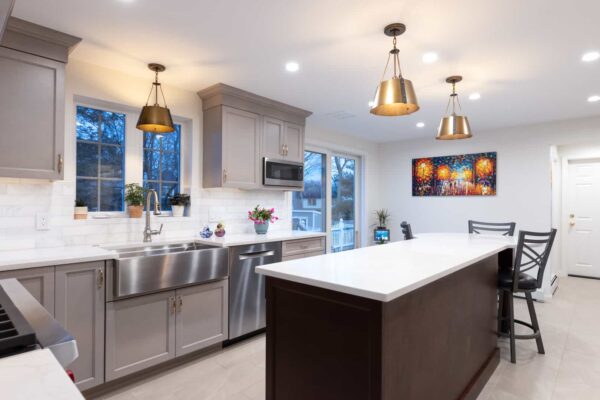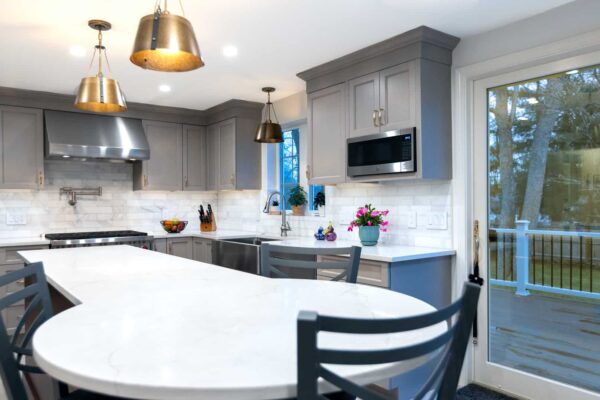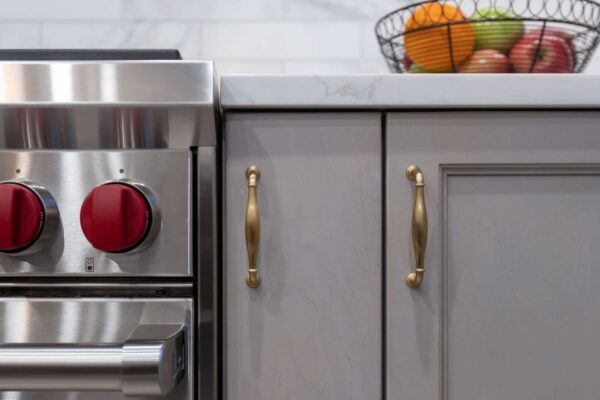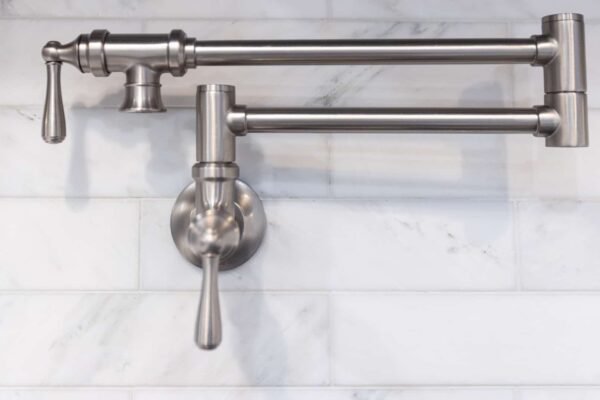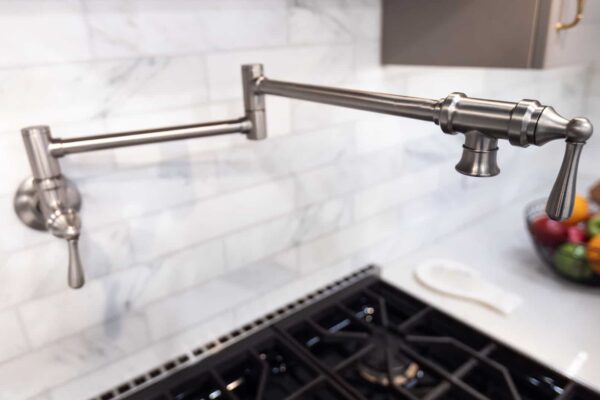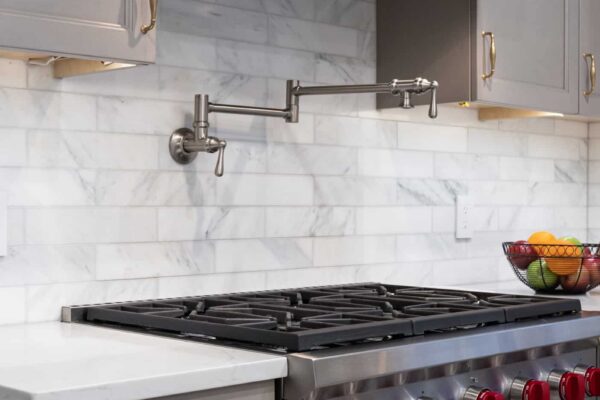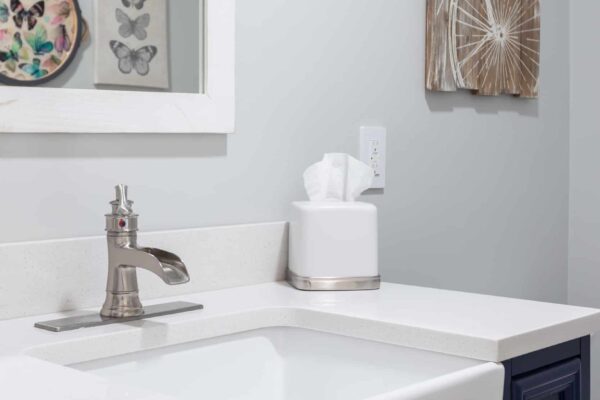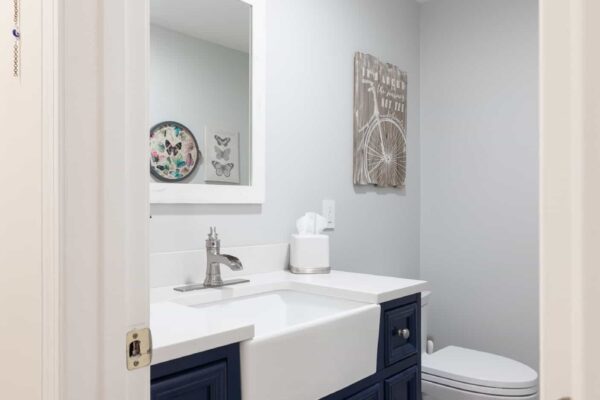Kitchen and Bathroom Renovation – Haverhill, MA Renovation by Pionarch
Kitchen and Bathroom Renovation – Haverhill, MA
Project Description
Our clients had the opportunity to work with both our Design and Construction teams for their home renovation projects. The kitchen and half bathroom off the kitchen were the focus of the renovation. Together, our two teams collaborated to create an updated, functional, and stylish space that could accommodate the entire family and impress guests during entertaining.
Renovation Project Plan
Both Pionarch teams worked in unison with our clients to update the design of the kitchen and half bath, by installing updated materials and by keeping the existing footprint. The goal was to create a better flowing layout that allowed for enough storage, and a large kitchen island that fits in the center of the kitchen, while allowing guests to gather around comfortably. We wanted to create a design for the half bath that would partner well with the kitchen without seeming out of place.
Renovation Project Results
The design plan for the kitchen was curated to create a natural balance between cool and warm colors. The cool tones of the custom gray shaker cabinets and the white quartz countertops are tied together perfectly by the marble subway tile backsplash. With the brown island base and the gold accents in the hardware, it brings a sense of warmth to the space. By incorporating elements of the kitchen’s color scheme, we were also able to achieve a bathroom design that harmoniously connects the two spaces. These two rooms are connected by an open kitchen pantry that serves as extra storage and counter space.
We switched out the existing kitchen flooring from wood to tile for more energy-efficient touches. One of our tasks was to strategically design an efficient use of dining space for the family. We combined the shape of both the existing island and kitchen table, together to create more walking room around the kitchen, all while creating more countertop space for cooking and prepping.
Challenges
Our clients were facing a space issue when trying to open their refrigerator doors due to the island in the center of the kitchen. We came up with an effective solution by creating a circular seating area on the opposite end of the island. This not only solved the problem but also gave our clients and their families more legroom, making their dining experience more comfortable and enjoyable.
Project Details
Project Size: 300 sqft
House Size: 3,150 sqft
Construction Team: Pionarch Construction
Amenities
Large Kitchen Island
Wolf Gas Range Stove/Oven
New Half Bath



