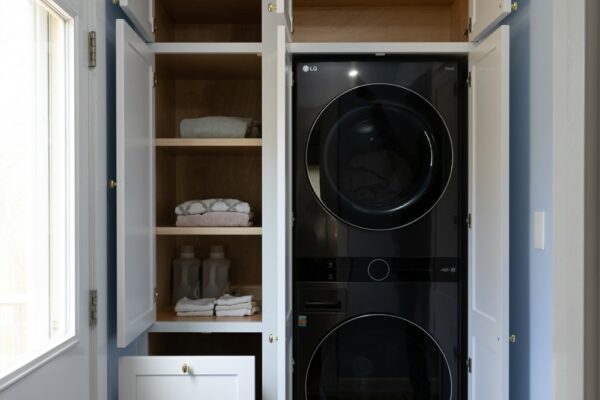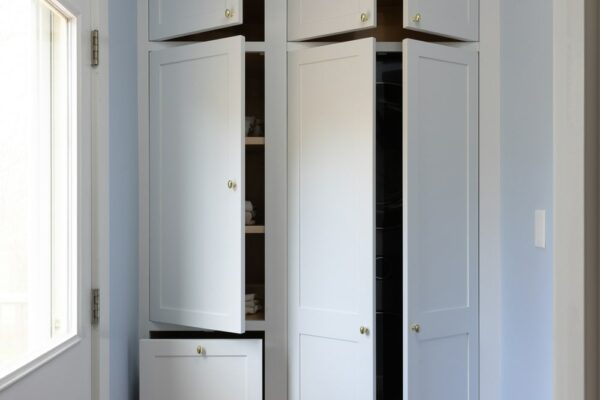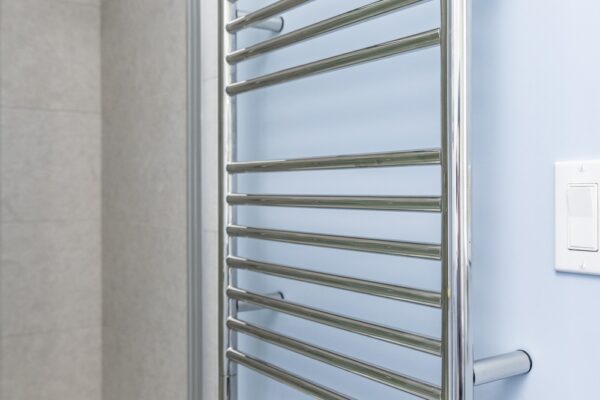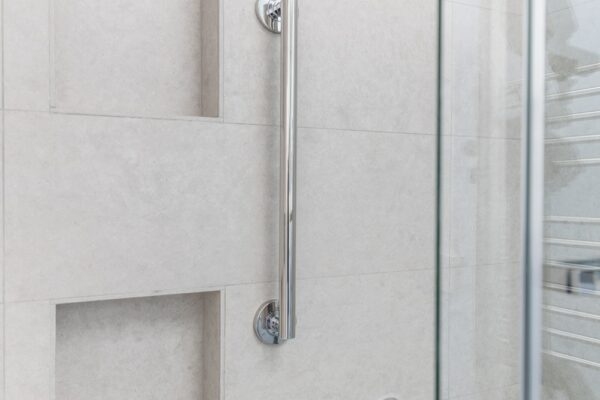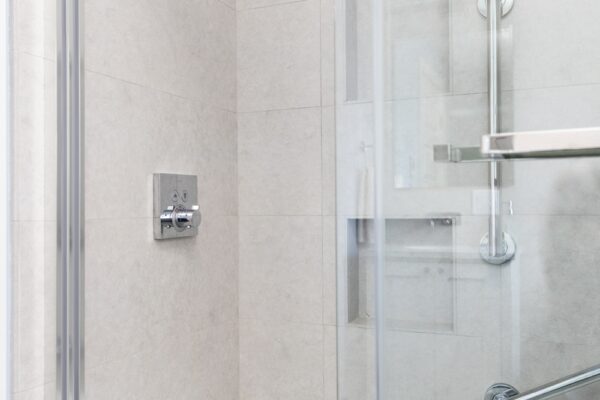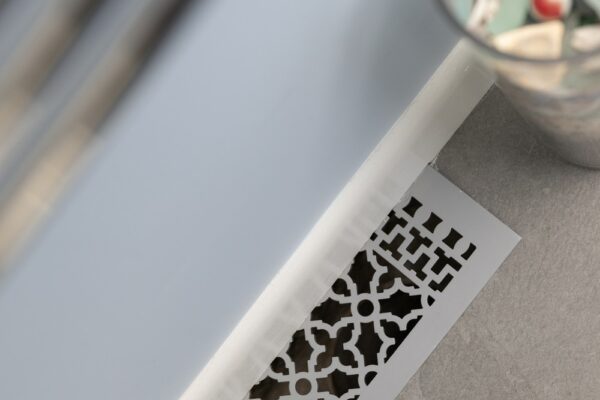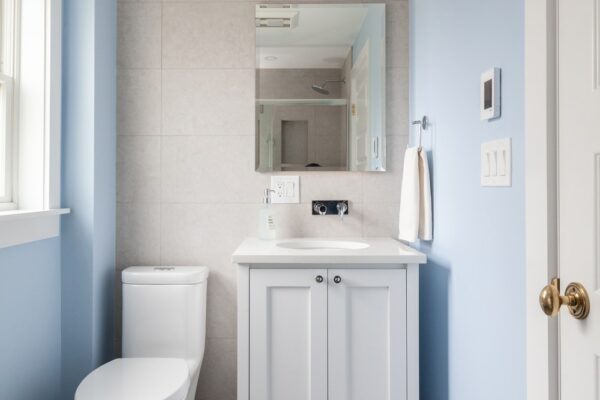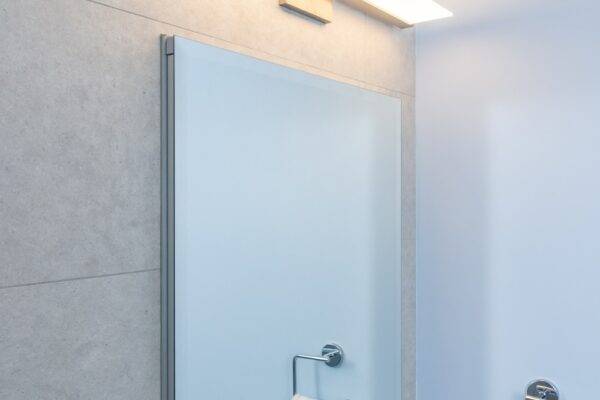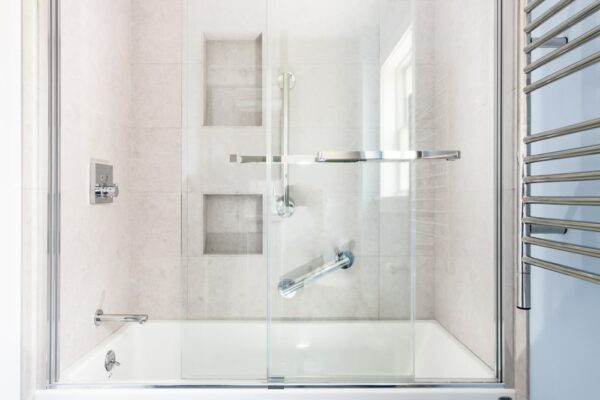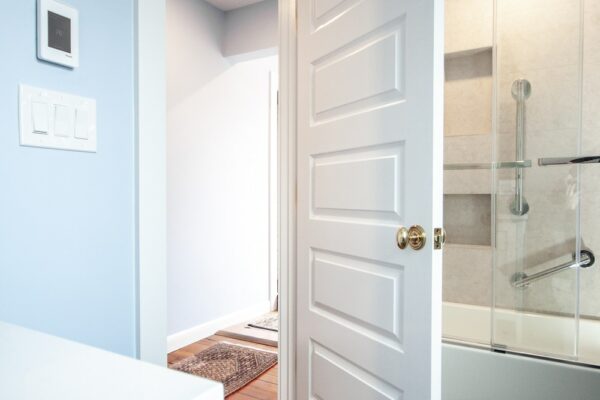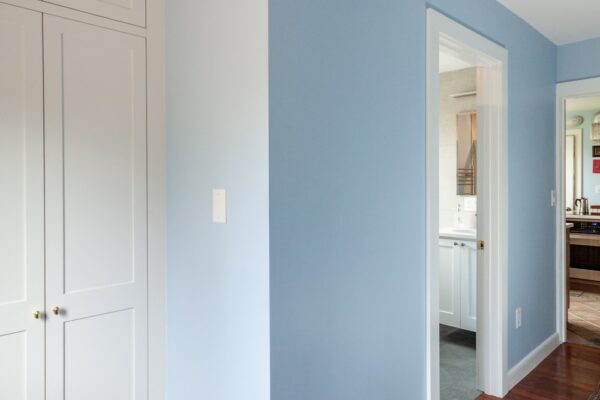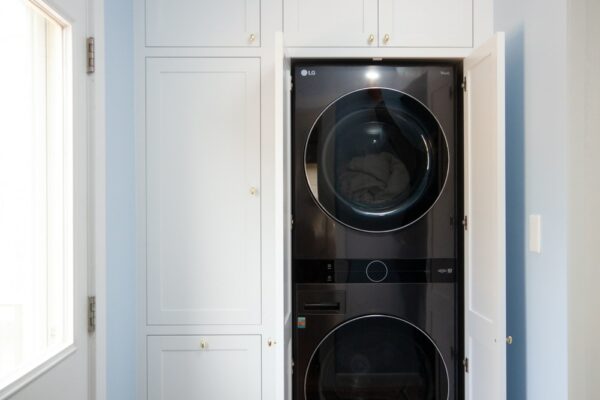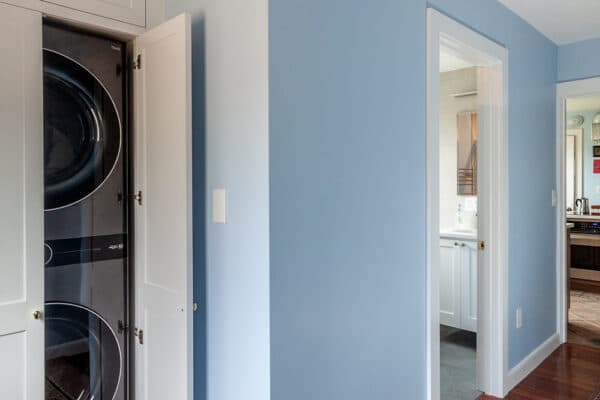Laundry and Bathroom Renovation – Rockport, MA
Bathroom and Laundry Room Project Description
This shared bathroom in a conventional home required a modern update, along with a more practical laundry space on the first floor. Our team designed custom millwork that discreetly concealed the washer and dryer while also providing ample storage and organization. Working together, our design and construction team successfully transformed the outdated bathroom into a refreshed, functional area with customized laundry organization.
Renovation Project Plan
Our clients wanted us to revamp their old, gloomy bathroom and give them a modern, fresh appearance. As well as create a designated space for laundry that could be tucked away and hidden when needed. To achieve this, we wanted to design custom cabinets that would cleverly hide their washer and dryer, while providing ample storage space for their linens. Our aim was to create a more practical layout with upgraded features and color schemes. The goal of this project was to develop a design that meets their current needs and eliminates any potential concerns down the road.
Renovation Project Results
In the bathroom, we successfully transformed the area by utilizing a soothing neutral color scheme and swapping out the outdated hardwood floor for water-resistant porcelain tiles. We also incorporated new lighting fixtures above the vanity, ensuring ample light throughout all hours of the day. To enhance the overall experience, we added new finishes such as ADA grab bars, a towel warming rack, and a recessed medicine cabinet in the shower. We were able to collaborate with local millworkers to create white shaker cabinets that span from floor to ceiling in the laundry area adjacent to the bathroom. Although we had to remove an existing window to make room for the cabinets, they provide ample storage space to compensate for the loss of the window.
Challenges
Designers may face challenges when creating custom millwork designs. Our priority is to provide clients with the cabinets they want while keeping the cost down. Collaborating with local millworkers can be time-consuming, but it is essential in order to ensure clients can achieve their ideal living space.
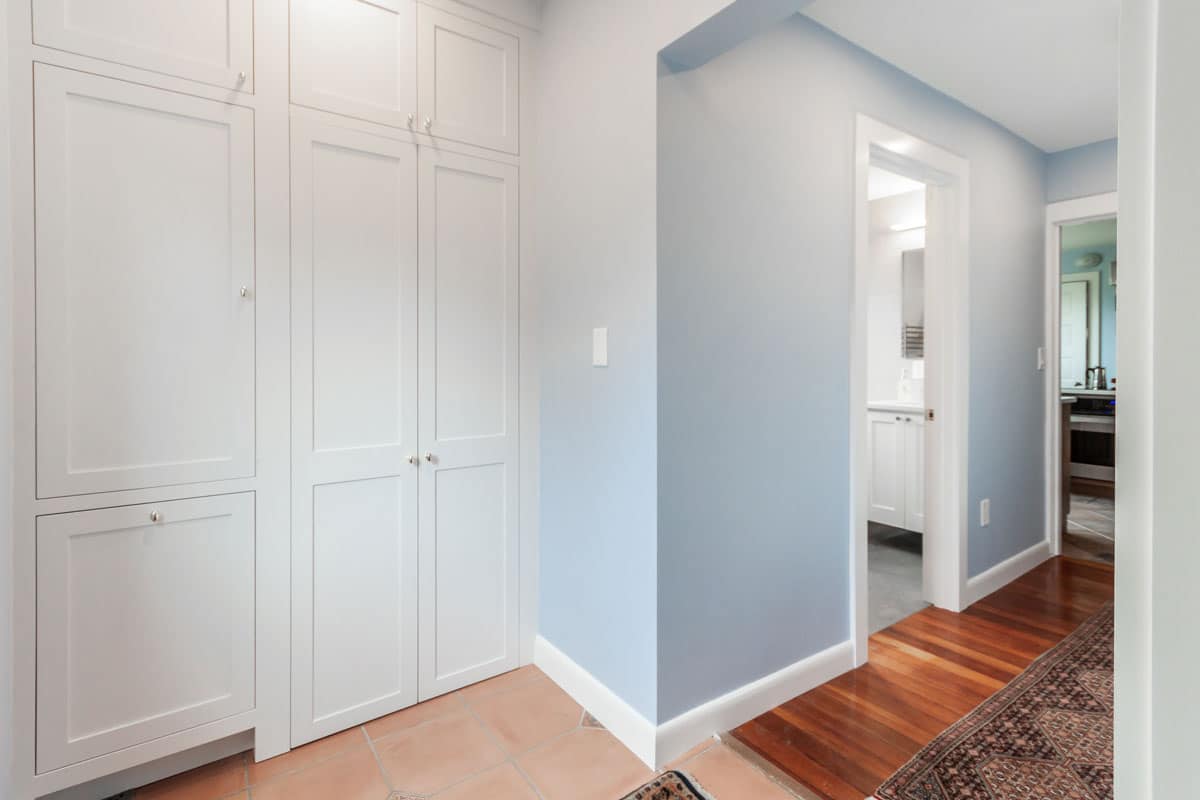
Project Details
House Size: 1,307 sq. feet
Project Size: 130 sq. feet
Amenities
Custom Millwork Cabinetry including laundry storage
Heated Towel Rack
Client Reaction
“What an unalloyed pleasure it is to give a great review to this wonderful design and contracting firm…The communications we received from the GC, Michal, were very appreciated! When the work started, we were amazed with how nice, neat and prompt the team was. We could not be happier with the work! Thank you Pionarch for a surprisingly pleasant experience!!! Wonderful company!”

