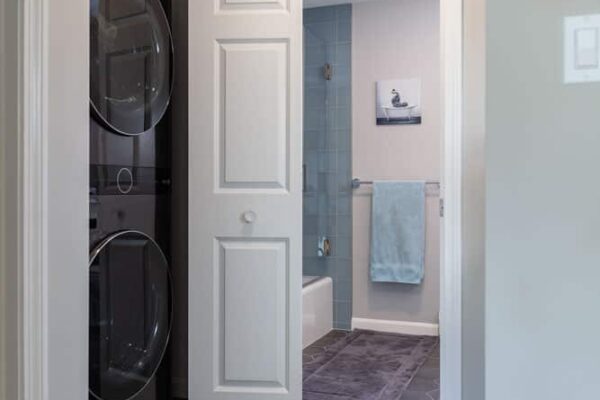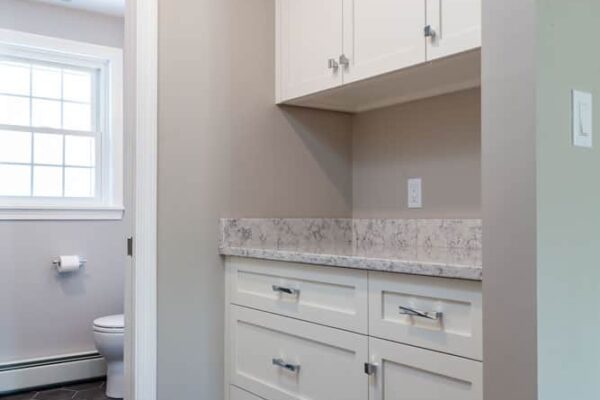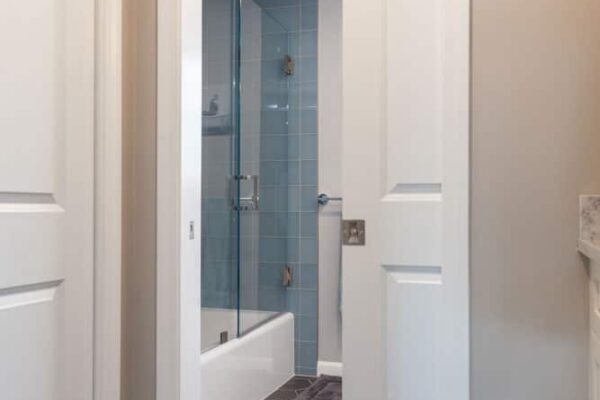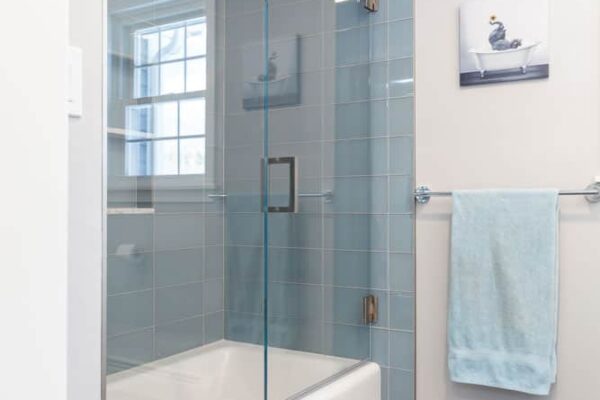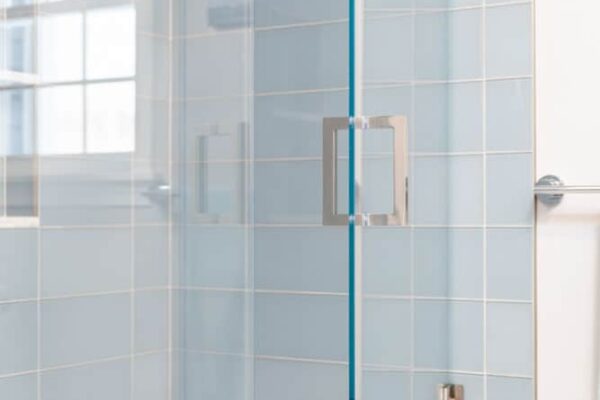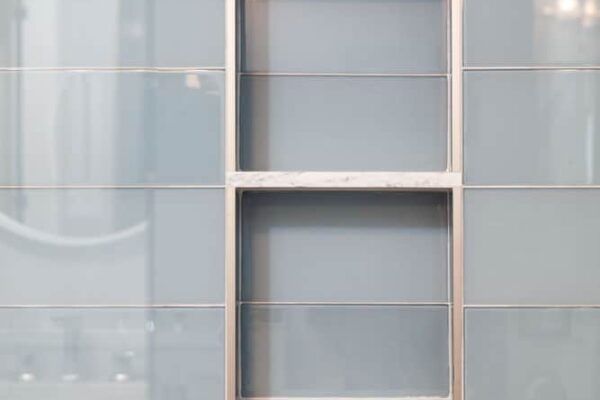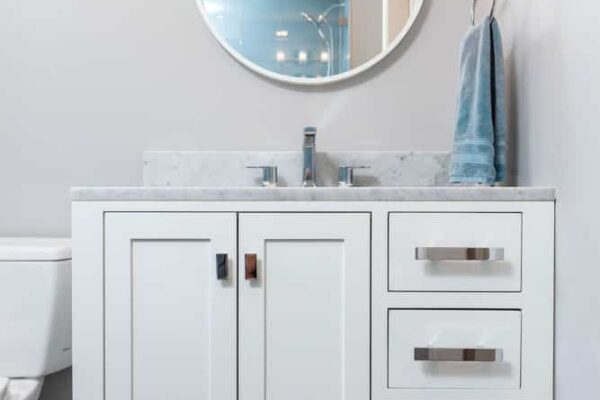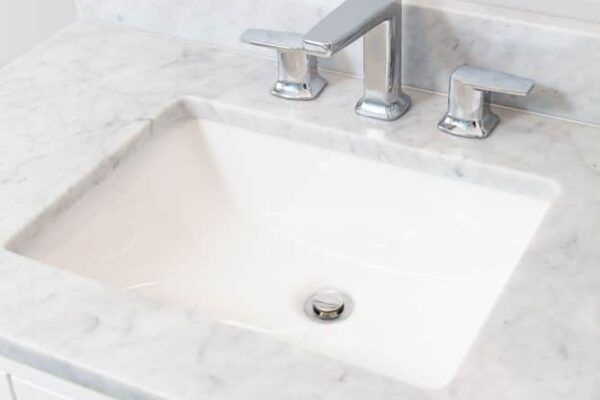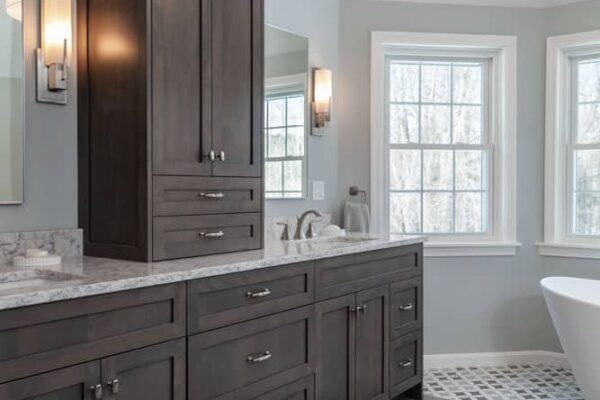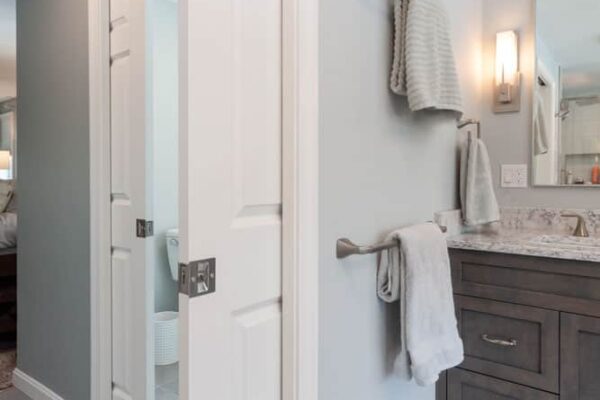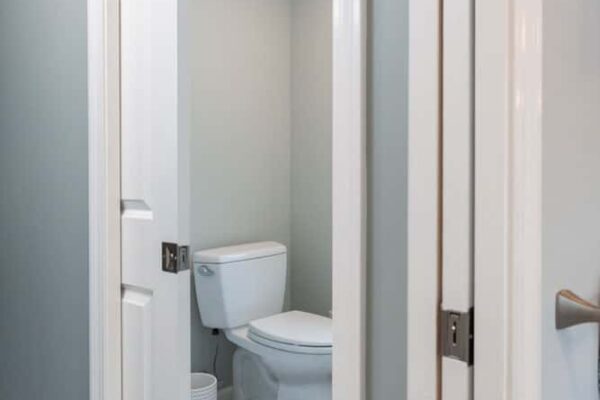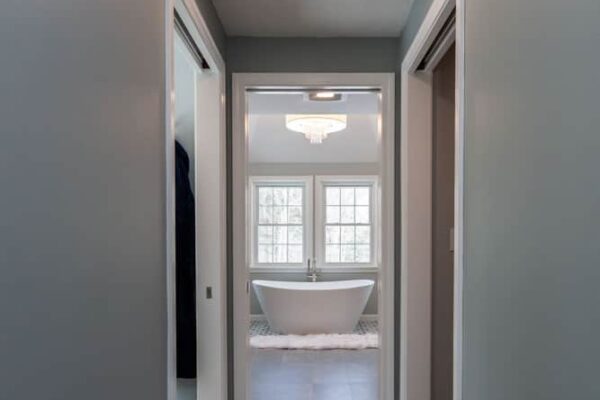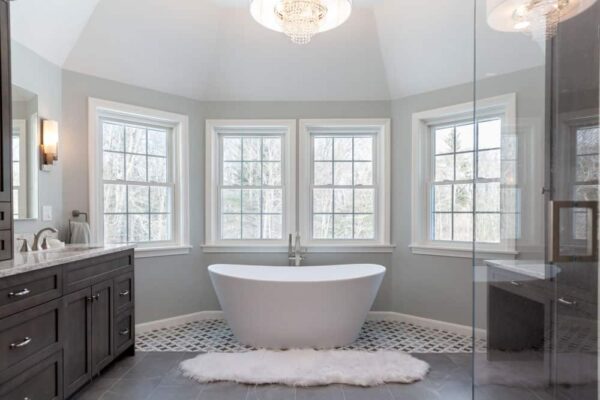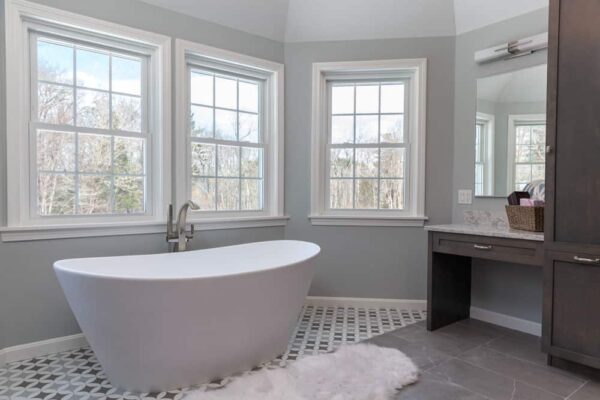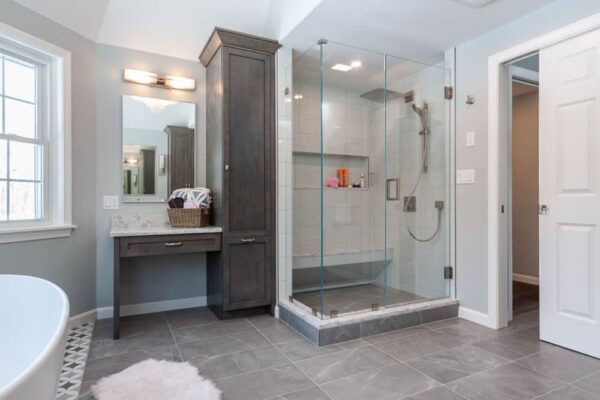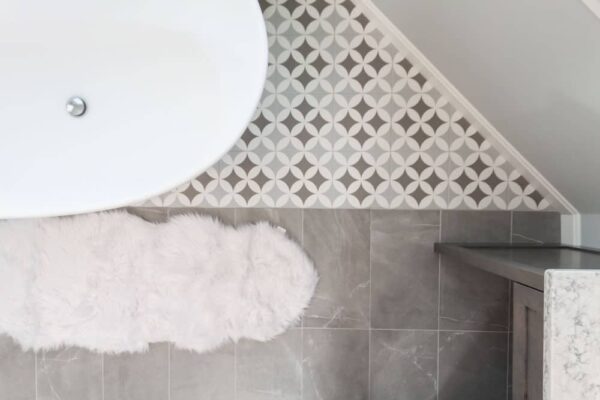Master Bathroom Renovation – Hamilton, MA
Master Bathroom Renovation – Hamilton, MA by Pionarch
Project Description
This suburban home, originally built in the early ’90s, has been revitalized by Pionarch Design and Construction with a touch of modernity. Our team’s renovation work on the master ensuite and children’s bathroom has resulted in a more functional and refreshing space for the family to enjoy.
Renovation Project Plan
Our team aimed to enhance the functionality of the master bathroom and children’s bathroom while also improving their overall flow. We wanted to not only update the spaces but to ensure our clients could enjoy them for years to come. We took care to design two distinct spaces while also incorporating a cohesive aesthetic that is reflected in both areas.
Renovation Project Results
The scope of work our design team accomplished was renovating two bathrooms for our clients. One master ensuite and a second bathroom dedicated to the children. We created a new floor layout that fit a washer and dryer unit, all while maximizing as much space as possible in the kid’s bathroom. Our overall goal was to create dedicated spaces that were functional, yet aesthetically pleasing, for both the parents and the kids. For the master bathroom, creating functional storage was a large component of the renovation. Creating custom cabinets and vanities that included outlets inside the drawers was a nice feature to have for our clients to decrease the look of clutter while enhancing the aesthetically pleasing look they were striving for.
Challenges
One challenge we had while designing these two bathrooms was fulfilling all of the clients requirements in a functional manner. The clients were looking to create room for a washer/dryer in the children’s bathroom and room for a makeup vanity in the master bath, all while trying to create a space that didn’t feel too small. Building tall storage units and vanities was the ideal way for us, to optimize the space while creating as much storage as possible.
Project Details
Project Size: 380 sqft
House Size: 3,098 sqft
Construction Team: Pionarch Construction
Amenities
Custom Millwork Double Vanity
Soaking Tub
Custom Makeup Vanity
Client Reaction
“Pionarch Team was excellent to work with. Their attention to detail, professionalism, and workmanship was perfect for both the design and construction. It was nice not worry about the job being done incorrectly, and it was evident that they take pride in their work.”

