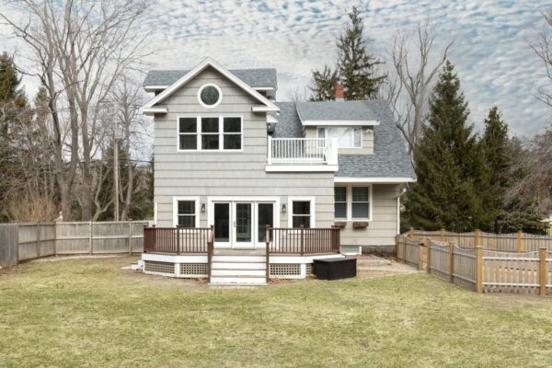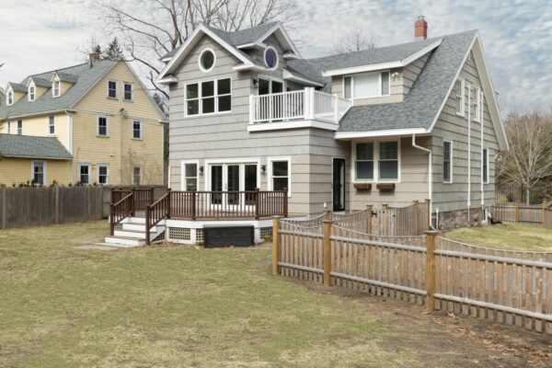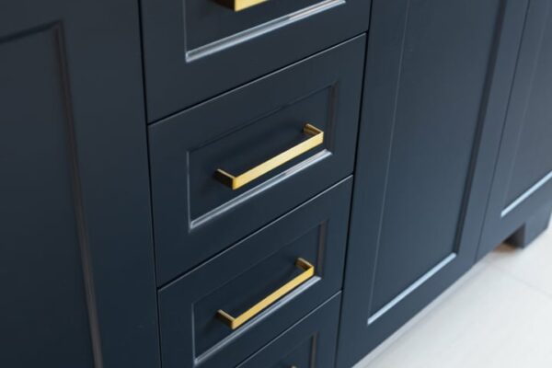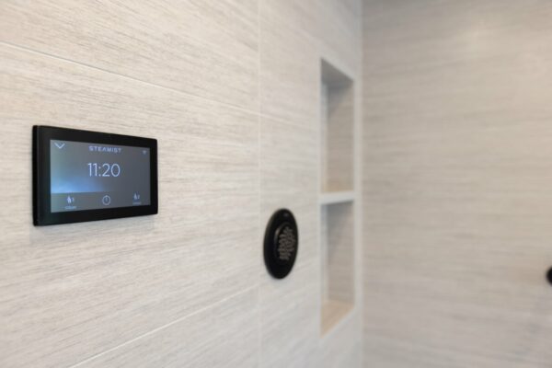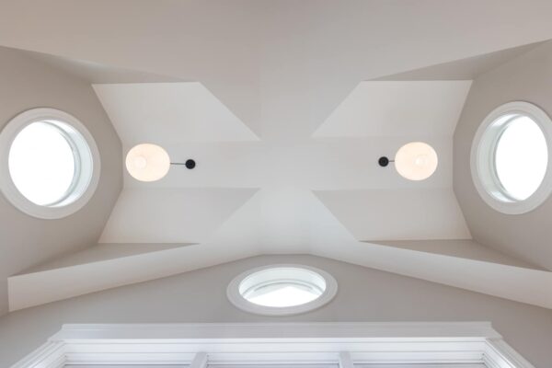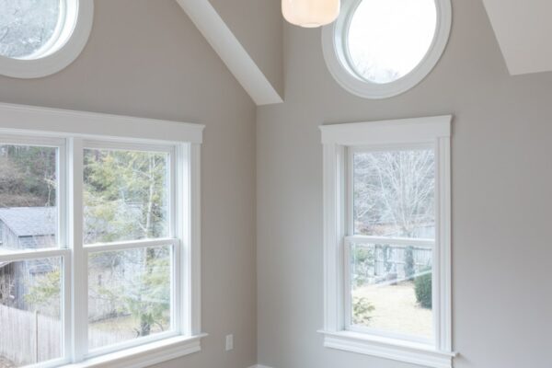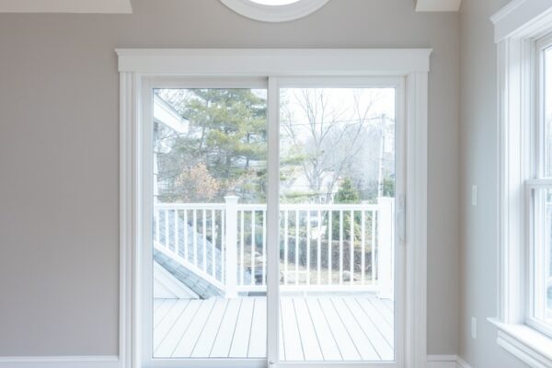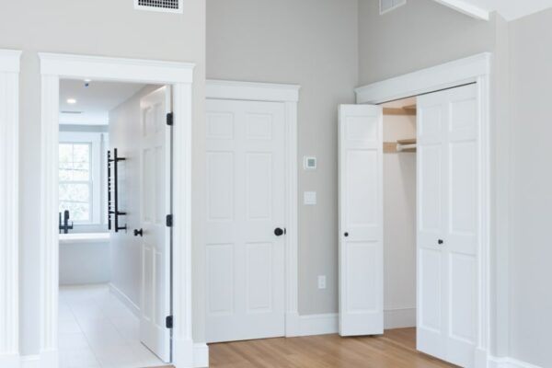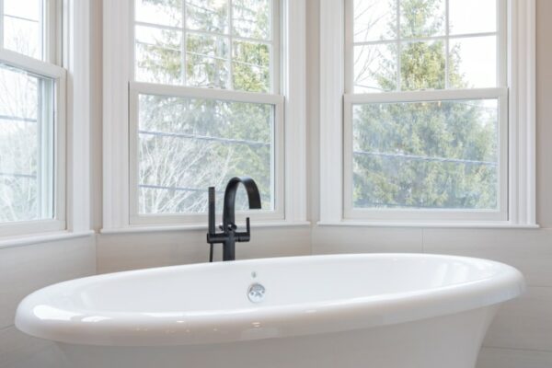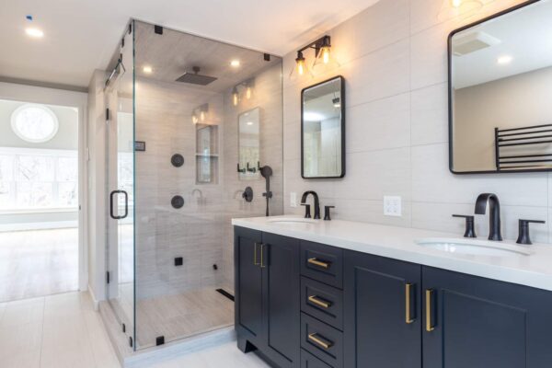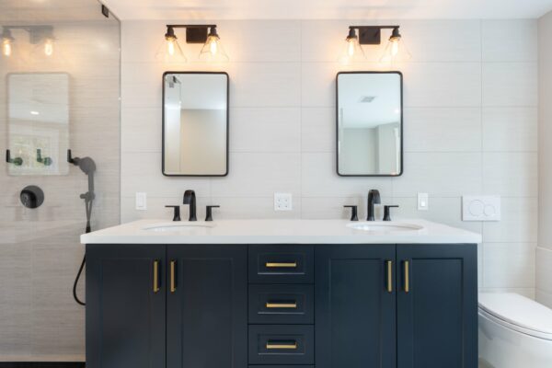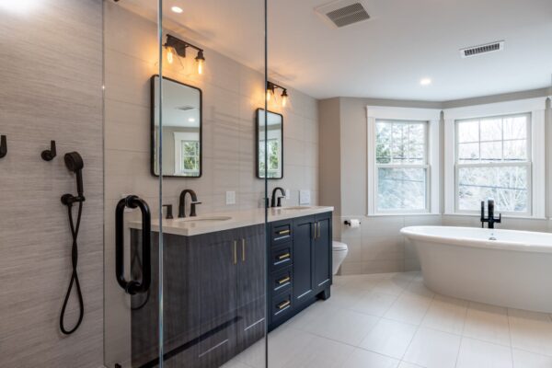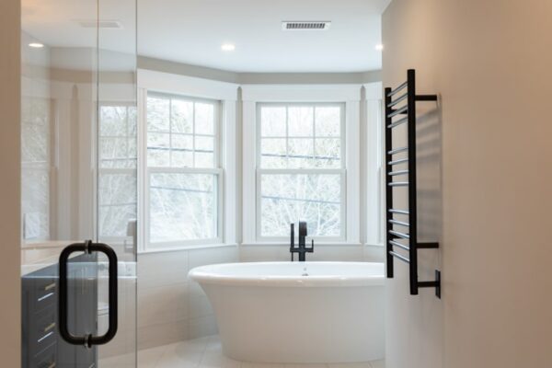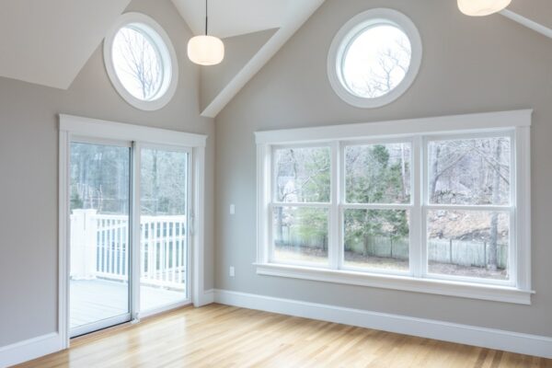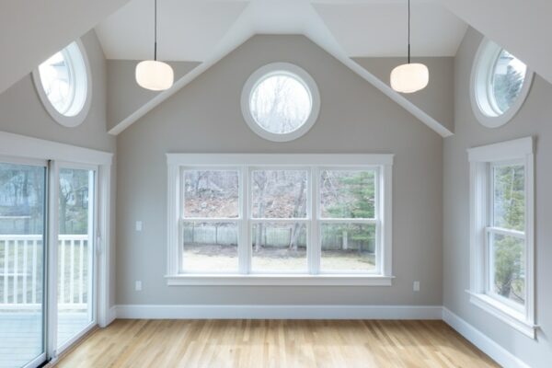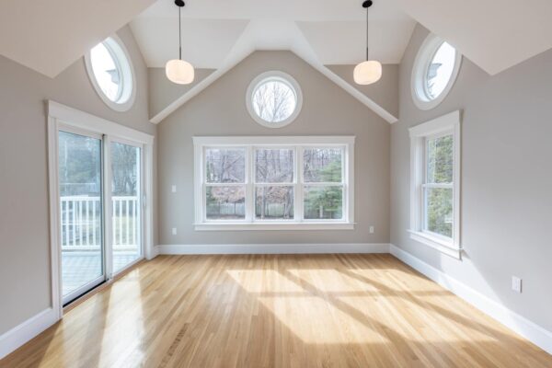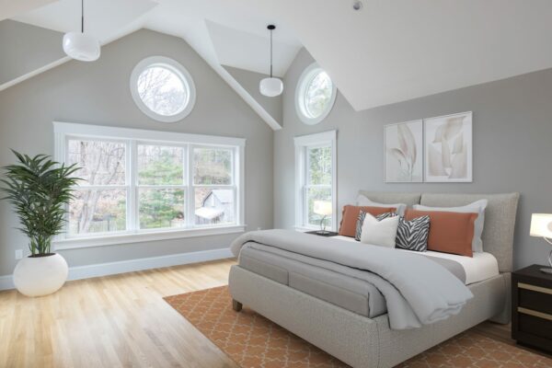Master Suite Addition Beverly, MA
Master Suite Project Description
Combining the expertise of our design and construction teams, we were presented with a unique opportunity to create the ideal master suite for our clients in their new suburban home in Beverly. Built in 1890, it was our mission to create a space that not only provided utility but also a traditional aesthetic. To fulfill this objective, we extended the existing bedroom’s footprint to the back of the house and raised the ceiling with two dormers and round transom windows for an elevated, grand look. Additionally, the extra square footage included a private balcony right off of the main bedroom and serves as roof on the first floor. In addition, a luxurious master bathroom was redesigned to add function and emulate a spa-like experience.
Master Suite Addition Project Plan
Given that the original structure was constructed in the 19th century, the bedroom and bathroom layout of the master suite was not suitable for a modern family. The bedroom was a simple box shape with a slanted ceiling, and the originally attached master bathroom was awkwardly laid out, featuring a cramped walk-in shower. To ensure that this master suite could provide the family with a comfortable lifestyle, our task was to create a layout that flowed seamlessly from the main bedroom into the spa-inspired master bathroom. To do so, we had to increase the square footage of the room by increasing the height of the ceilings and adding an extension to the exterior wall to make it flush with the back exterior of the house.
Master Suite Addition Project Results
In tandem with our architects and designers, the construction team was able to help create a private sanctuary that meets both classic and modern design features. By extending the footprint of the master bedroom we were able to create the perfect flow between the main bedroom to the master bathroom. Increasing the height of the ceilings with two dormers and the addition of round transom windows, we were able to make the space feel larger and brighter. In addition to creating a connecting private balcony that is a quiet place to drink your morning coffee or the perfect escape after a long day. Our proposed luxury spa-inspired bathroom with its walk-in steam shower, rain shower head, soaking tub, and double vanities all came together to create a tranquil, modern master bath that perfectly transitions from the main living space.
Challenges
The first floor toilet location had a second floor vent coming through our new shower location. We moved the vent pipe according to the layout. The second challenge was to make sure all the equipment for the steam shower was located and fit into one of the closets. Because of this we had to take space from the bottom of the closet.
Project Details
Space Size: 620 sq. ft.
Bedroom: 1
Bathroom: 1
Construction Team: Pionarch Construction
Amenities
Large Master Bedroom
Bathroom Steam Shower and Double vanity
Two Closets
Private Balcony
Client’s Reaction
“We used Pionarch to do both the design and build on a master bedroom/bathroom addition and renovation on our home in Beverly – we could not be happier with the way the project turned out and have nothing but good things to say about our experience working with Pionarch…We have future projects planned for our home and we cannot imagine working with any other company.”

