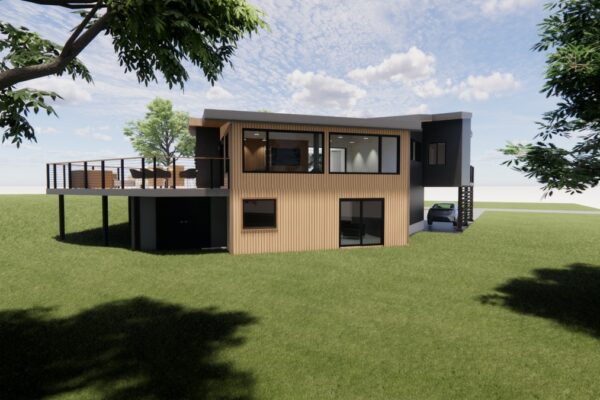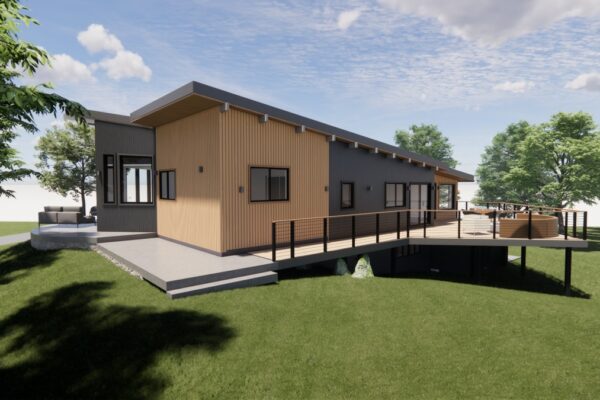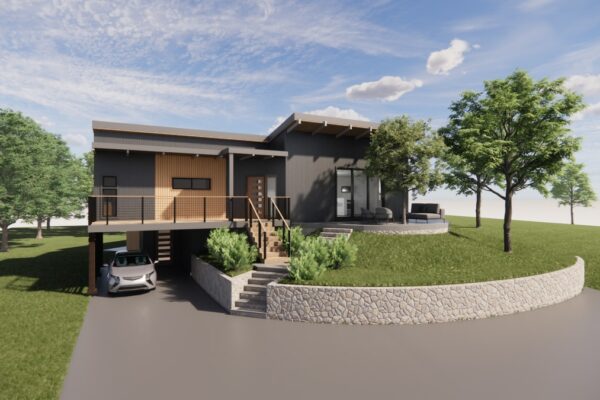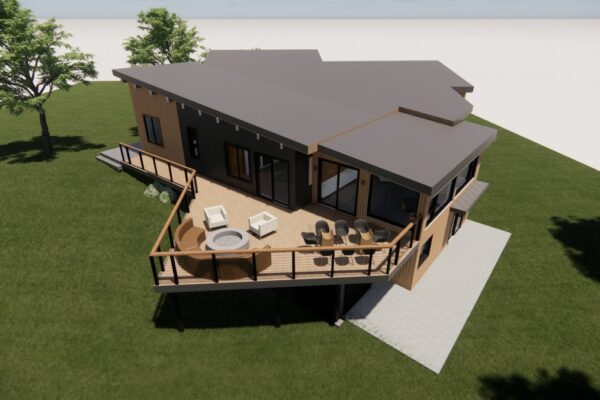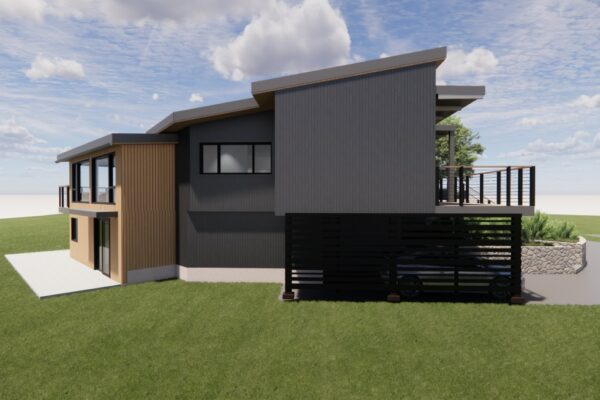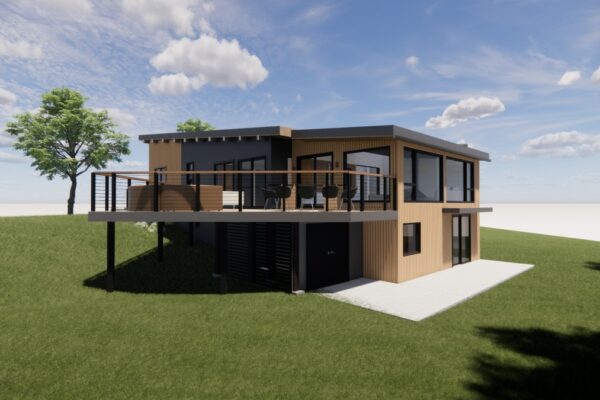Mid-Century Modern Home Remodel – Marblehead, MA
Remodel Project Description
We were given the exciting opportunity to improve a Mid-Century Modern residence in Marblehead. Our team’s goal was to expand the living area on the second floor and in the basement while also rejuvenating the exterior and interior design, as well as creating an expansive new deck. With our knowledge and commitment, we were able to bring our clients’ design vision to life.
Remodel Project Plan
Along with the expansion of the back side of the home, the plan was to redesign the exterior of the home. As well as refinish some of the interior walls and convert the existing lounge area into an office/library. We had the opportunity to design custom millwork for the brand-new office, including cabinets and bookshelves that make the space feel welcoming while being functional.
We collaborated closely with our clients to ensure that their newly designed home reflects their unique personalities. This involves adding a suspended fireplace to the living room, replacing the sliding doors, and refinishing the kitchen bar. Together, we carefully selected materials such as cabinets, wallpaper, paint, siding, exterior trim, windows, and bar materials to create a space that truly represents them.
Our client’s goal is to successfully achieve a fresh and modern look for their home, using only the best quality and long-lasting materials. Resulting in a stunning mid-century modern aesthetic that can be enjoyed both indoors and outdoors. They enjoy spending time outdoors and want to experience the beauty of their backyard even when they are forced to stay inside. To attain their vision of an indoor/outdoor living space, we are installing large-picture windows so they can have unobstructed views of their backyard throughout the living room and kitchen.
Challenges
This mid-Century Modern home presented some challenges due to its location in the coastal town of Marblehead, which is also close to wetlands. As the property was non-conforming, planning the new deck and extension of the back of the home faced setbacks and required approval from the Zoning Board of Appeals (ZBA), which was a lengthy process. To alleviate stress for our clients, we coordinated and guided them through the conservation commission application process, while closely working with the Building Department and ZBA for the necessary applications.
Project Details
Existing House Size: 2,791 sq. feet
Deck Size: 578 sq. feet
Addition Size: 748 sq. feet
Amenities
Expansive Deck
Front Patio
Custom Home-Bar

