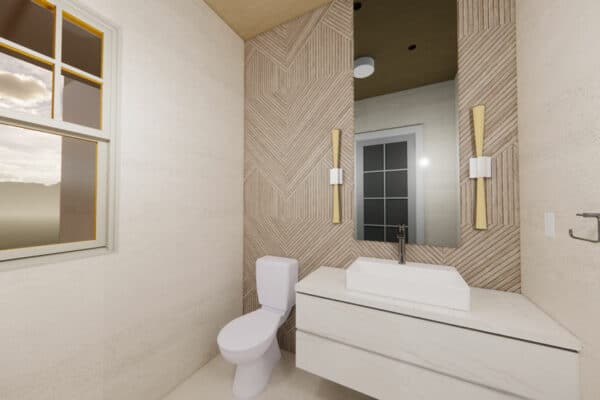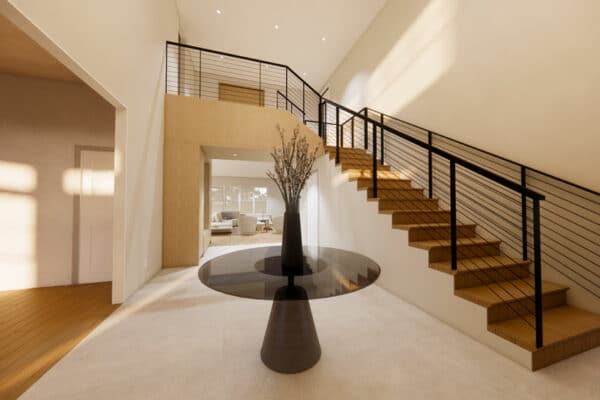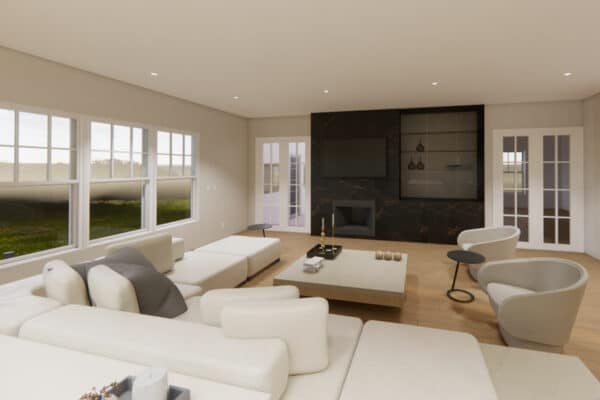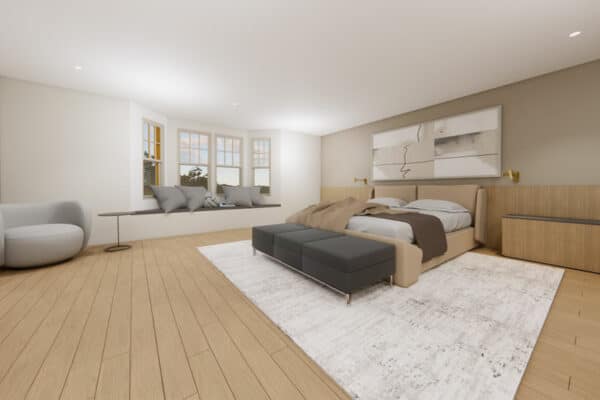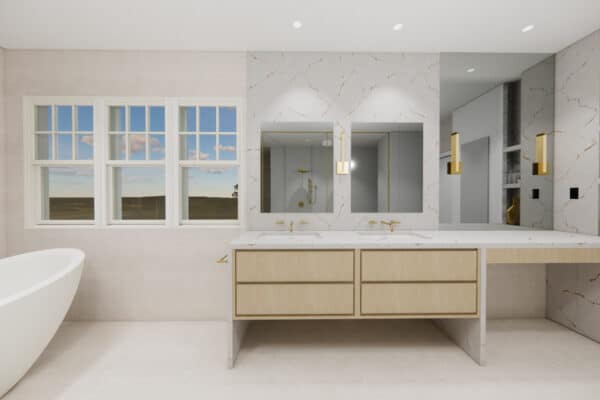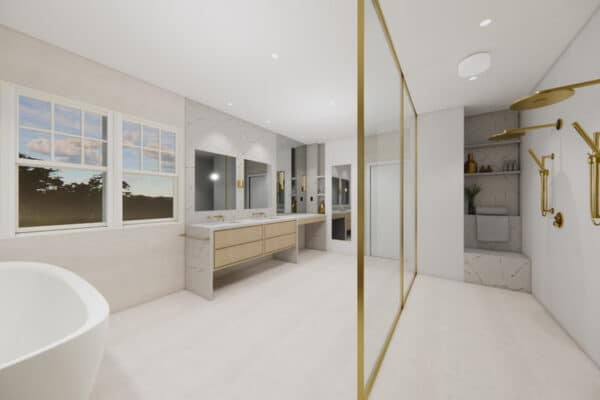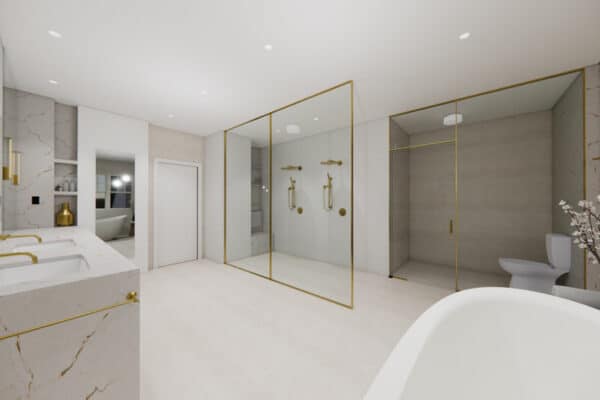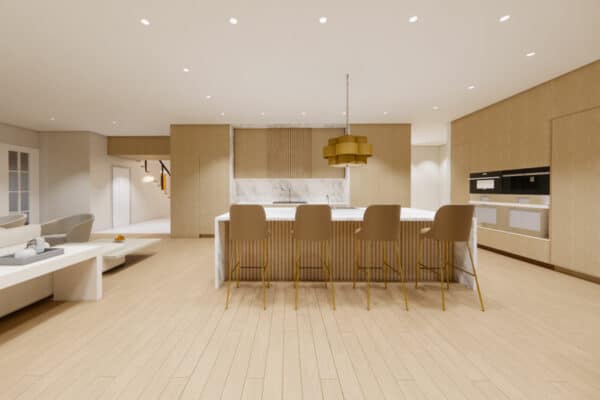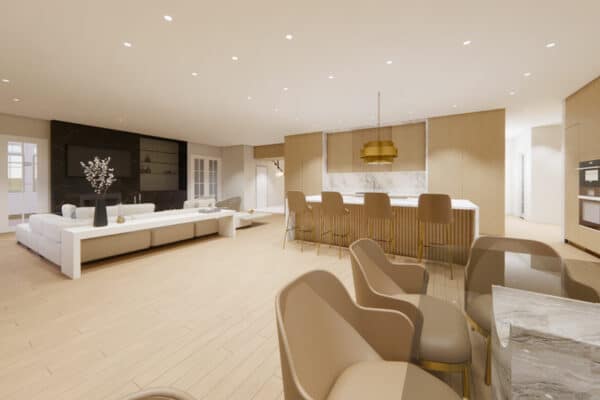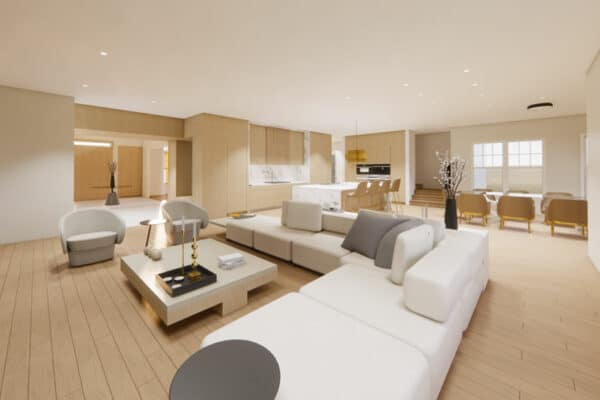Modern Home Renovation – Dover, MA
Dover Home Project Description
The Dover Home renovation project involved remodeling the first floor and master suite of the client’s house. They aimed to create an open floor plan and eliminate any unused space. The kitchen, pantry, breakfast room, family room, mudroom, and two powder rooms were redesigned with consideration to circulation, function, and appearance. The house was given a modern look, departing from its original classic style. The master bedroom and bathroom on the second floor felt cramped despite the large square footage. Our objective was to redesign the layout to create a spacious and functional master suite that our clients can enjoy for years to come.
Dover Home Project Plan
The plan for the first floor was to remove some existing walls that divide the kitchen, family room, and breakfast room to create an open layout and a more spacious kitchen/entertaining area. We proposed a larger bar area, which will be concealed behind a panel door that can be accessed through the kitchen. The bar and kitchen are strategically located close to the living room where our clients spend most of their time with family and friends.
In the master bathroom, we proposed a rearrangement of the location of the shower and toilet room to make it more cohesive and functional for the client. We have added a new large shower that can accommodate two people comfortably. Additionally, a new vanity will be installed, which includes a custom makeup station, along with a custom mirror with LED lighting. The luxurious free-standing tub has been positioned by the windows, providing a relaxing view while bathing. We have also expanded the walk-in closet by taking some space from the existing master bathroom, which had some unnecessary extra space that we are now utilizing to create a larger walk-in closet.
Dover Home Project Results
As a result of the home remodel, the first floor of the modern home is an entertainer’s paradise. An open-concept entertainment space will include a newly designed modern kitchen, living room, and dining space that all overlooks the perfectly landscaped backyard and patio. Behind the kitchen, there will be a secret room that includes a custom bar area, creating a fun room design for the home.
When you step into the main foyer you see a complete new staircase design with its new railings. The flooring, paint, and lighting enhance the space and make a lasting first impression. To seamlessly connect the main entryway to the kitchen and living room, we have added new cabinets that not only provide extra storage but also match the kitchen style for a smooth transition between spaces.
The master suite now features a spacious walk-in closet and improved functionality to the newly designed master bathroom, which includes a private toilet room, a double walk-in shower, a soaking tub, and a custom double make-up vanity. The new finishes boast neutral palettes and gold accents, which tie in with the color scheme of the new kitchen and living space on the first floor.
Home Renovation Challenges
Often when we try to do home improvements, such as creating an open floor plan, we face structural challenges. In the case of this remodel idea, our team worked with a structural engineer to develop a practical open floor plan that doesn’t require any obstructive supporting columns throughout the kitchen, dining space, and living room. To obtain the necessary permits for the construction portion, we developed a set of interior designs including floor plans and a list of finishes for the contractor to build from. This plan guarantees that the proposed structural changes will not cause any harm to the house and will provide a strong foundation for future use.
Project Details
House Size: 7,484 sq. feet
Remodel Size: 2,671 sq. feet
Bedrooms: 5
Bathrooms: 6
Amenities
Double Walk-In Shower
Enlarged Custom Walk- In Closet
Hidden Home Bar

