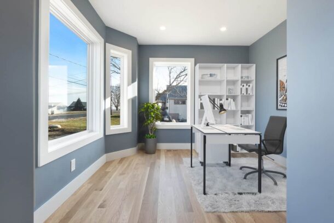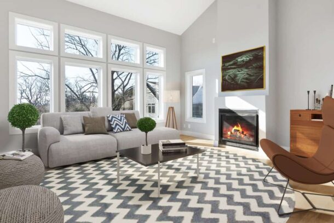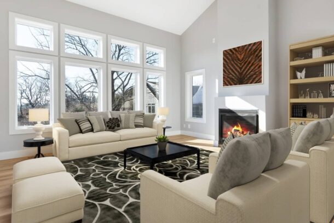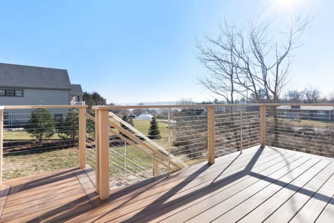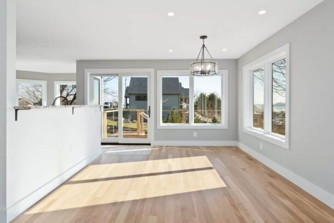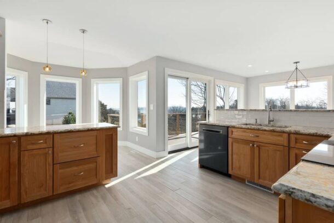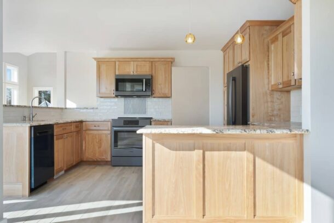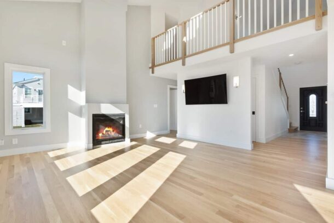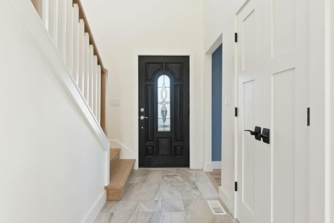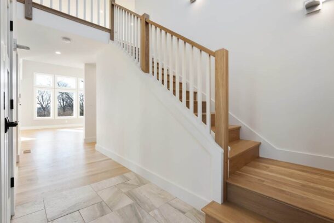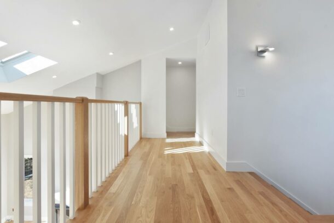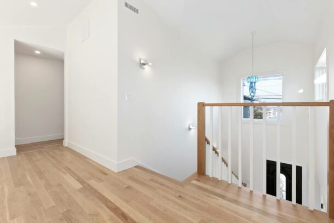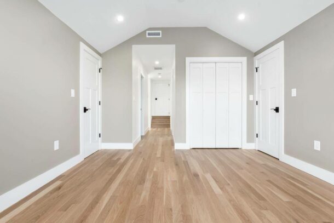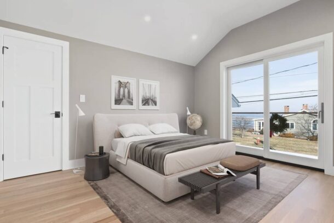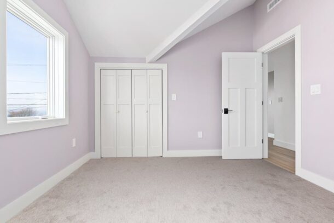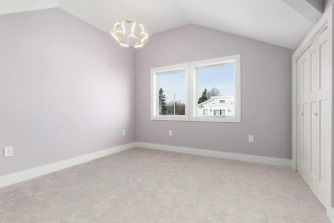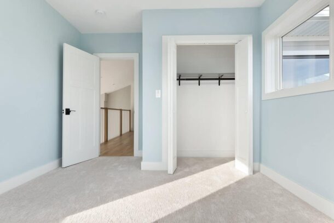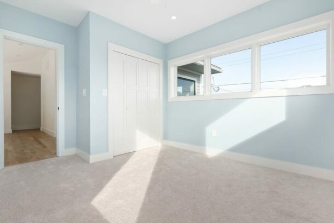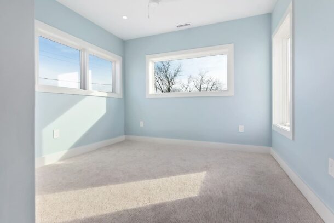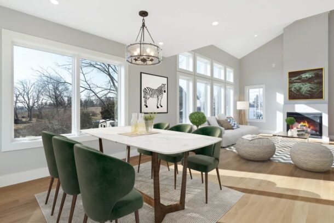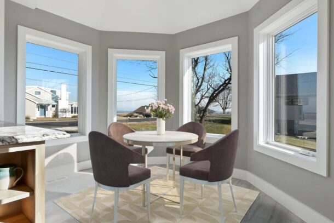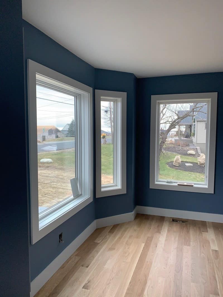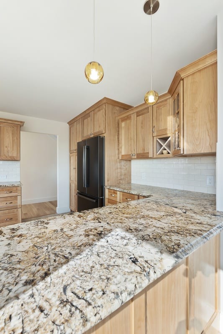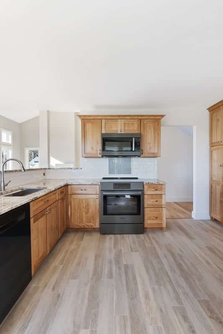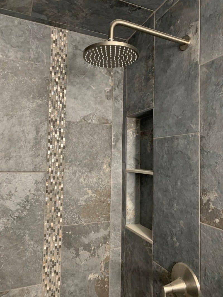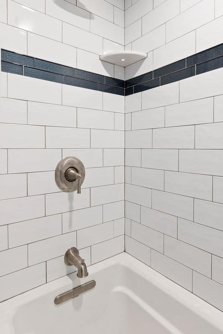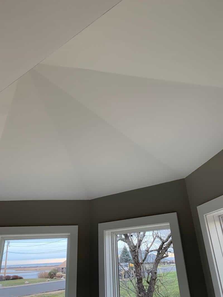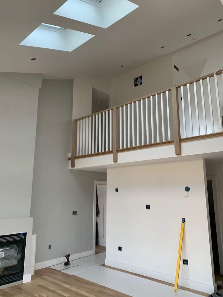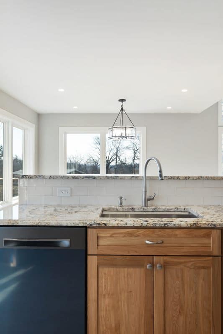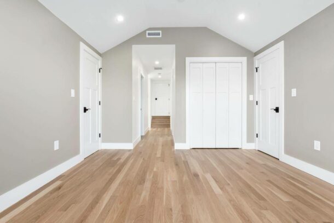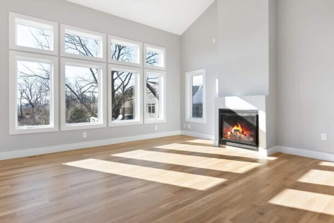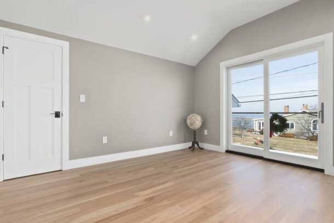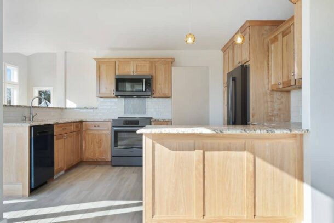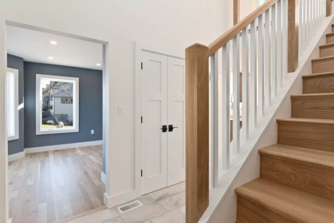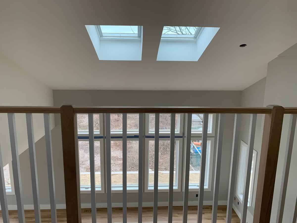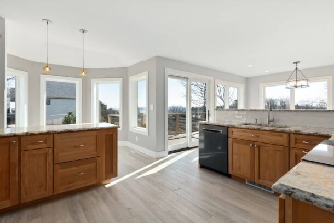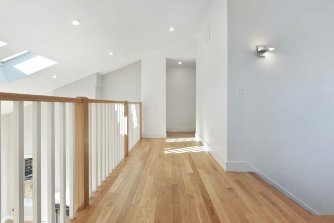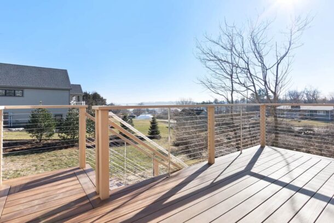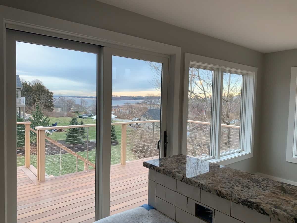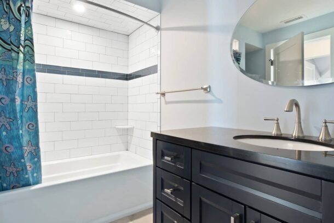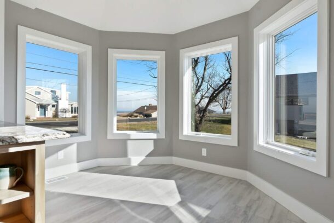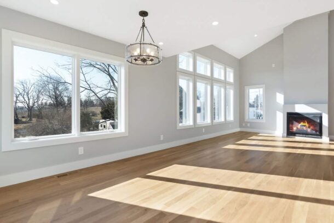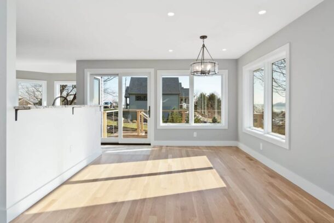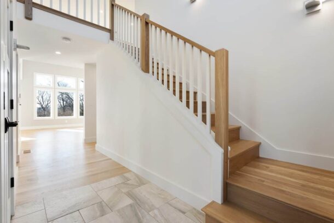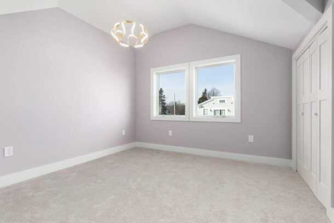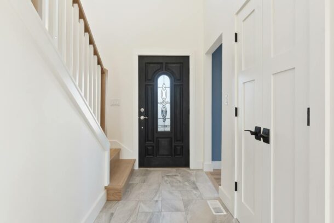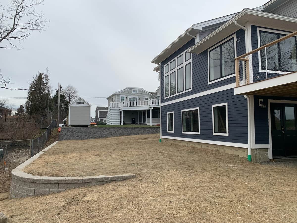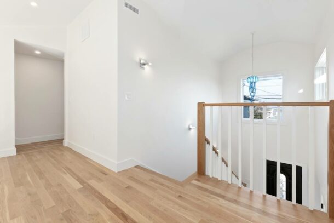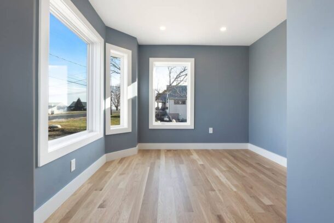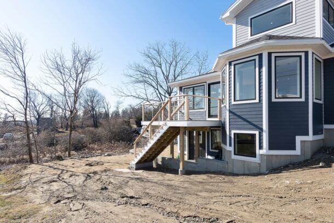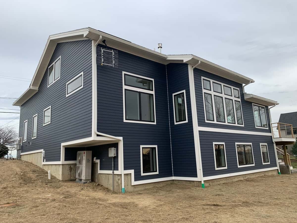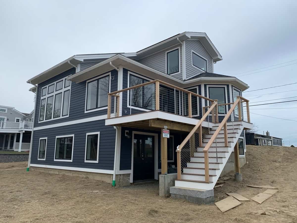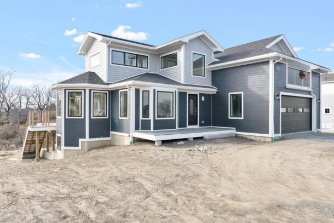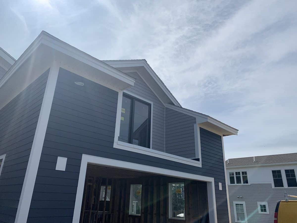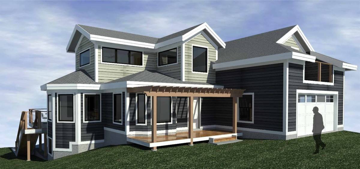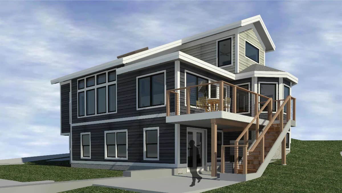New House Design and Build – Ipswich, MA
New House Design and Build by Pionarch
Project Description
Built in the sought-after neighborhood of Great Neck in Ipswich, MA, the Pionarch Design and Construction teams had the opportunity to work together on a stunning new build. Steps away from Ipswich Bay this open plot of land was the perfect location to build our client’s forever home. Designed with large picture windows and an expansive deck in the backyard, it has endless views of the coastal New England landscape.
New Build Project Plan
Our clients were in search of their dream home, situated on a prime piece of land just steps away from the stunning beaches of New England. They desired a spacious 3 bed, 3 bath home that could comfortably accommodate their entire family, complete with a home office and a generously sized kitchen that seamlessly flows into the family room. Our goal was to create a floor plan that enhances the popular spaces of the house, while also allowing for easy access to the exterior back deck. This design maximizes the breathtaking views of Ipswich Bay, providing a serene and picturesque setting for our clients to call home.
New Build Project Results
This brand new 2,400 square foot house is equipped with 3 Bedrooms, 2.5 bathrooms, an office, a personal library, kitchen, dining room, living room, a 2 car garage, 2 decks and all the storage that the client had asked for. The first floor open concept design contains the kitchen, dining room, sun room, living room, library, powder room, master bedroom with ensuite and walk-in closet. The second floor has a walkway looking towards the living room below it, 2 bedrooms, an office and another centrally located bathroom along with the clients much needed storage. This house maximizes the natural light that the property is exposed to with over 30 windows and 2 skylights, this design was to generate the views that the property has to offer as well as eliminating the need to switch on the lights during the day. The Pionarch team worked carefully with the clients’ needs to make sure that everything they wanted in their dream home would fit into the budget that was presented.
Challenges
Developing a new build on an empty plot of land presented our design and construction teams with some tough challenges. The existing topography showed a lot of slope issues that needed to be addressed. However, due to budget constraints, we had to be creative in finding solutions without the need for extensive retaining walls. The coordination between Pionarch, the structural and civil engineers was crucial in achieving our goal.
Project Details
House Size: 2,400 Sq. Ft.
Lot Size: 9,583 Sq. Ft.
Bedrooms: 3
Bathrooms: 2.5
Construction Team: Pionarch Construction
Amenities
Steps to Ipswich Bay
Windows with Panoramic Views
Entertainment Deck
Client’s Reaction
“Pionarch is a FULL service design-build organization we used for a new-construction home in Ipswich. They’re a highly capable team with tons of experience on both ends of the project – from CAD to construction and everything in between.“

