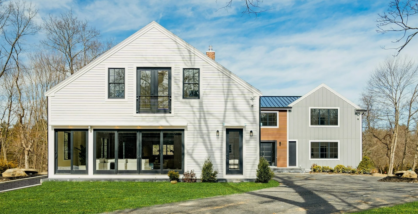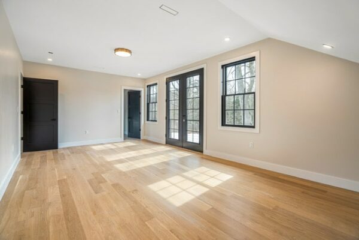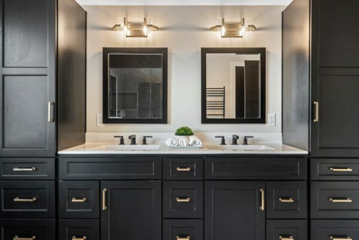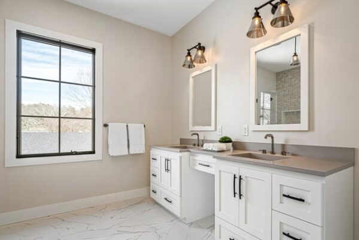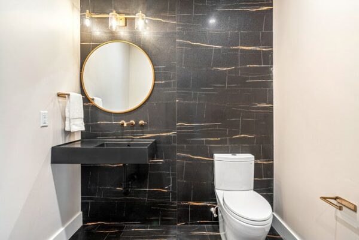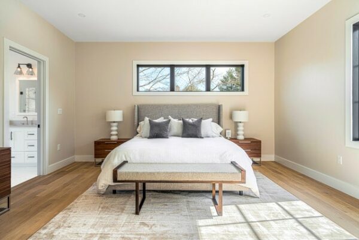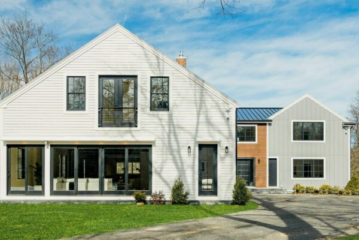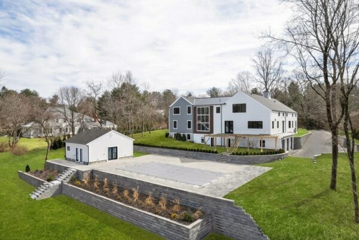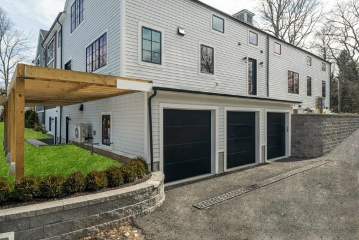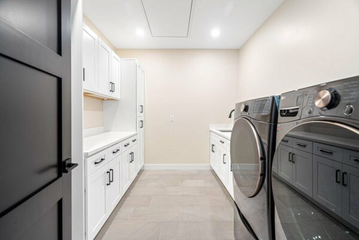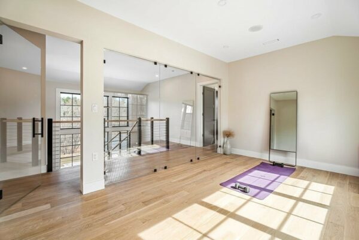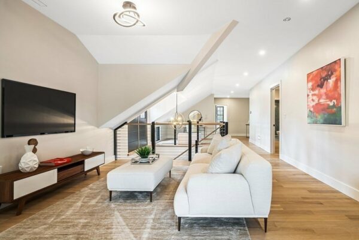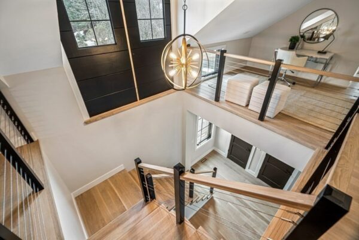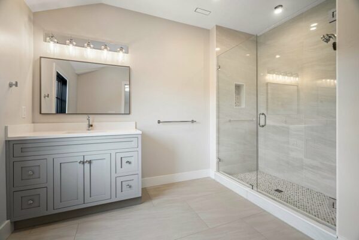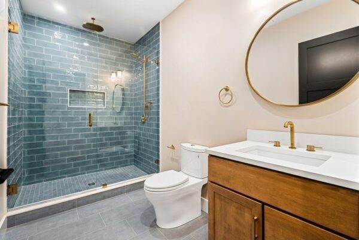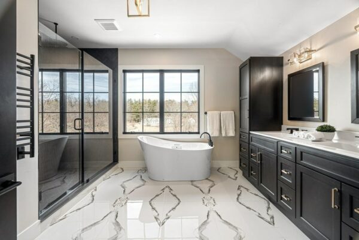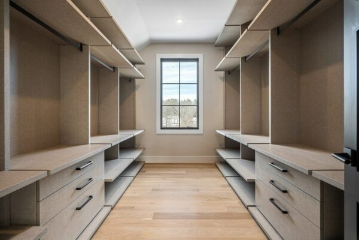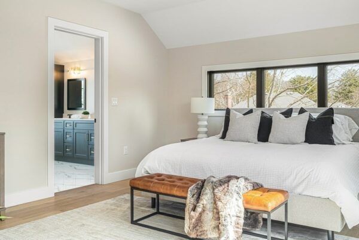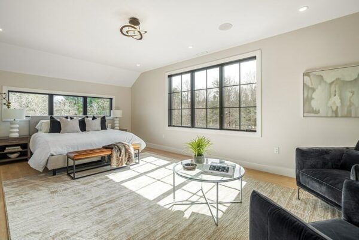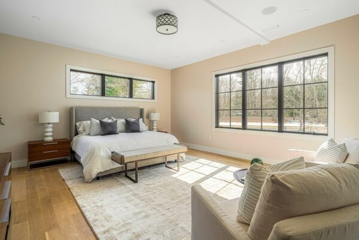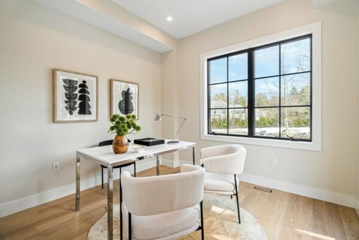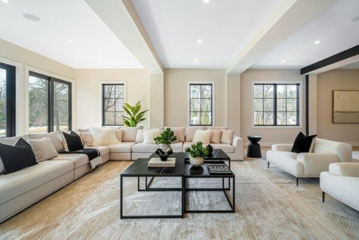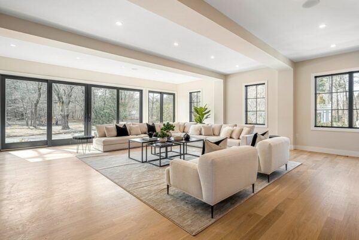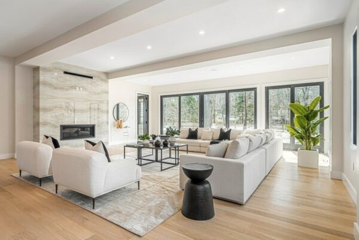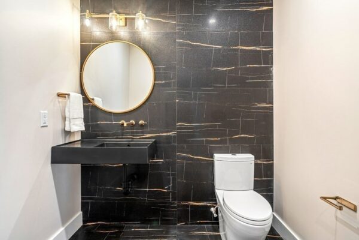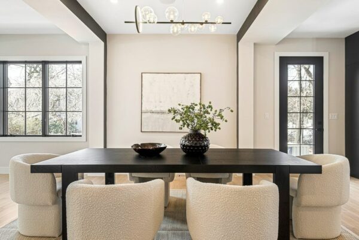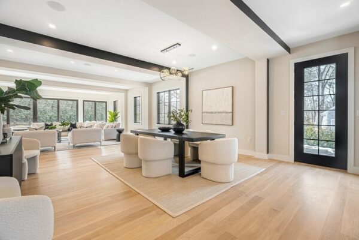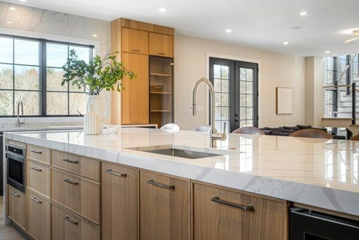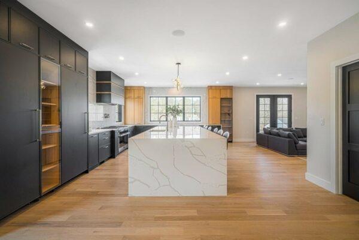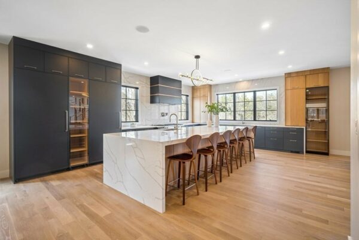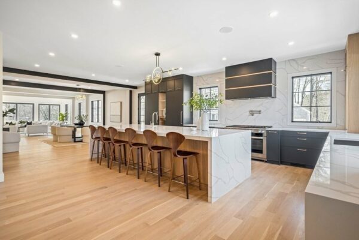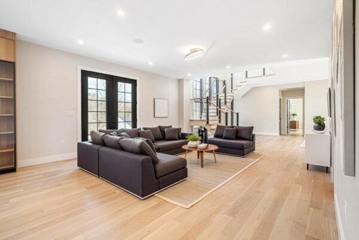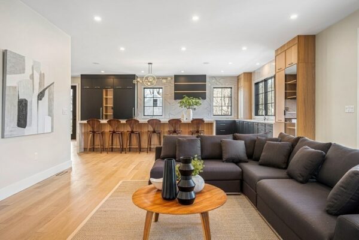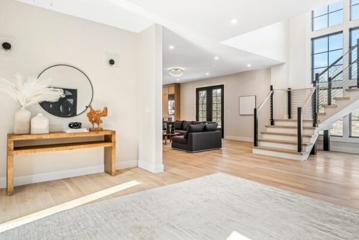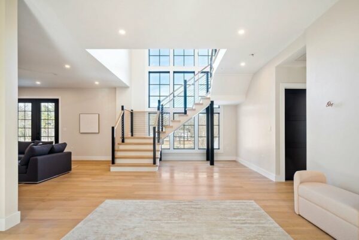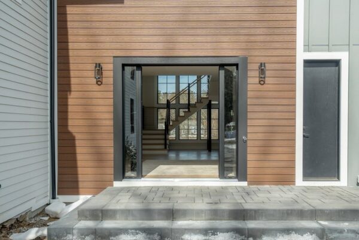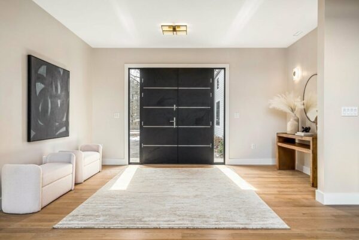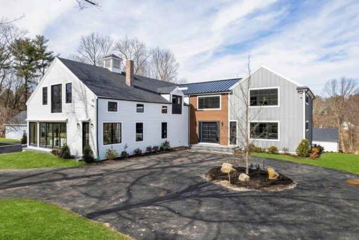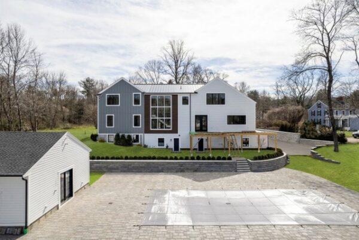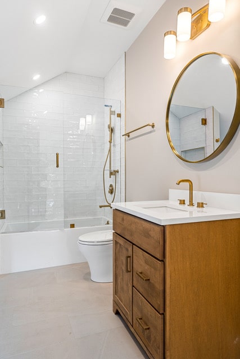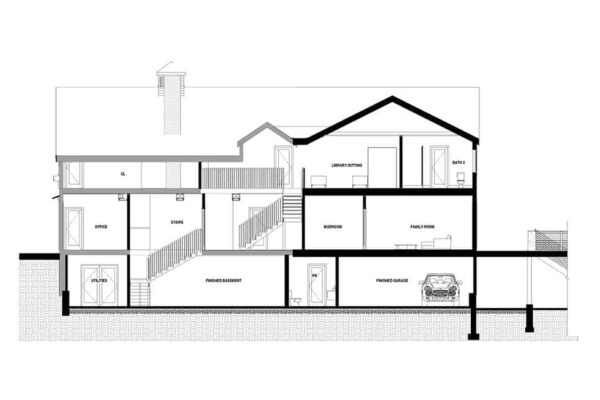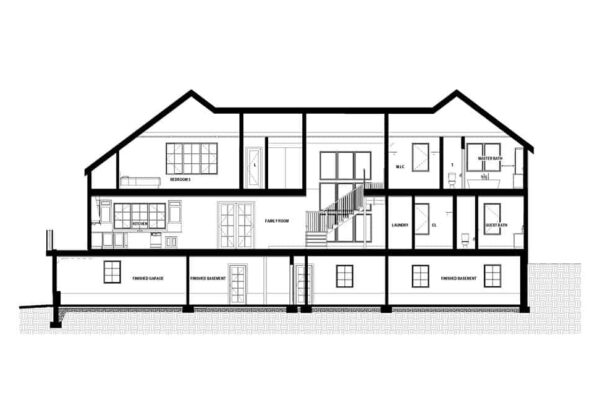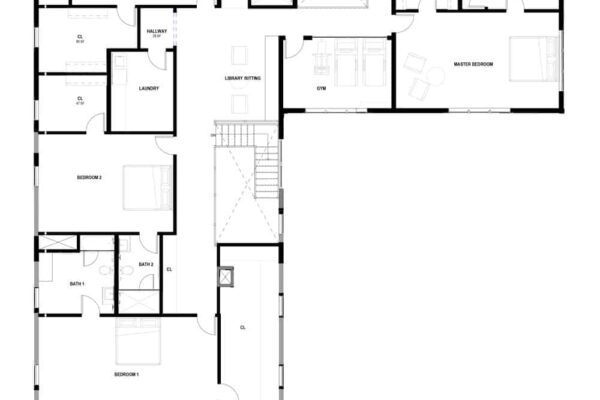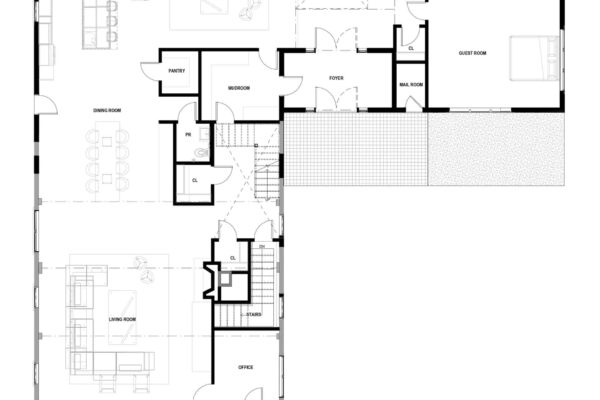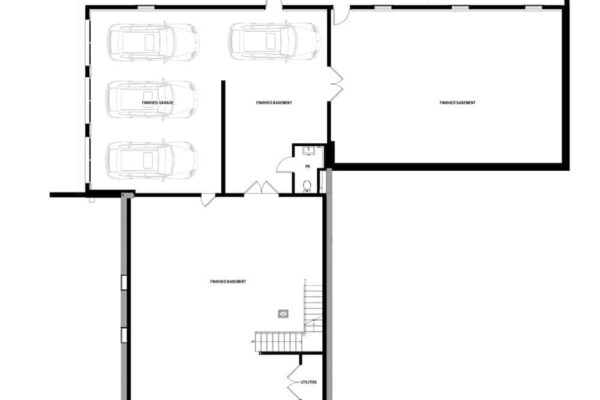New Modern House Design – Weston, MA
Project Description
The Pionarch Architecture and Design team had the exciting task of working alongside ArBa Development to preserve a historic barn built in 1880 and turn it into a luxury contemporary home. Because this specific home is located within a historic district, the scope of work included preserving the existing structure for the main house. We were able to help update it by redesigning the exterior, adding a second story addition to the side, reconfiguring the floorplan and creating a large outdoor entertaining space in the backyard, including a pool, pool house, and three car garage.
Project Plan
For the design of the exterior, we planned to preserve the bare bones of the structure and turn the design into a contemporary farmhouse style house. Where large barn doors used to be in the front of the house, we replaced them with two separate large sliding doors that let plenty of natural sunlight flow into the first floor. As for the addition, we wanted to add modern touches, which included a mixture of modern windows, colors, and materials. The entire design for the interior compliments the exterior with a transitional and contemporary style. Walking through the front doors, the entryway contains floor to ceiling windows that create an entire view of the backyard, including the landscape and pool. The backyard was transformed into a luxurious entertaining space. A large deck connects the back door of the home to the lower level of the pool, pool house, and patio area.
Project Results
This sleek contemporary home marries historic New England charm with modern elegance to create the ideal harmony of style and design. Enveloped by 9,100 square feet of luxuriously spacious living, this modern family home offers the perfect combination of comfort, privacy and captivating views. With a long extended driveway, not only is there seclusion from the main road, but endless parking space for visiting guests. An exquisite pool and pool house add a touch of paradise to the stunning suburban vista. Including two generous primary suites. One on the ground floor, and one in the new second story addition above the front entryway, which gives beautiful views of both the front of the estate and the back patio. Along with three further bedrooms, ensuite bathrooms and an exercise room, this house has everything you need for a life of comfort and luxury. The lower entertainment level offers space for a home theater, wine cellar, and a 3-car garage for that extra bit of comfort.
Challenges
Working within a historic district, the ArBa Development team ran into some challenges with the existing topography. The existing condition of the home is placed on a large hill. With the dynamic topography of the back yard, there were many challenges with connecting the home to the amenities in the backyard. Our plan was to create an outdoor entertaining area with a pool in the backyard, but with the large decline of the topography, we had to strategically create a large deck that connected the back of the home to the entertainment patio. With this design plan, we were able to create a seamless path from the back exit of the house to the pool area.
Another challenge both teams faced was when we were connecting the basement of the existing building to the new addition. When the house was originally built in 1880, the foundation of the home was made out of large stones. To make the house up to code, we had to bring in a structural engineer to take out the existing foundation wall and replace it, so it would safely pass inspections.
Read more about this project in a new article featured on New England Home Magazine!
Project Details
Lot Size: 1.87 acres
House Size: 9,100 sq. feet
Bedrooms: 5
Full Bathrooms: 5
Half Bathrooms: 2
Construction Team: ArBa Development
Realtor: Kathy Bayat – AdMalle Real EstateTeam
Amenities
Pool + Pool House
Private Gym
3 Car Garage
2 Primary Suites
Client’s Reaction
COMING SOON
