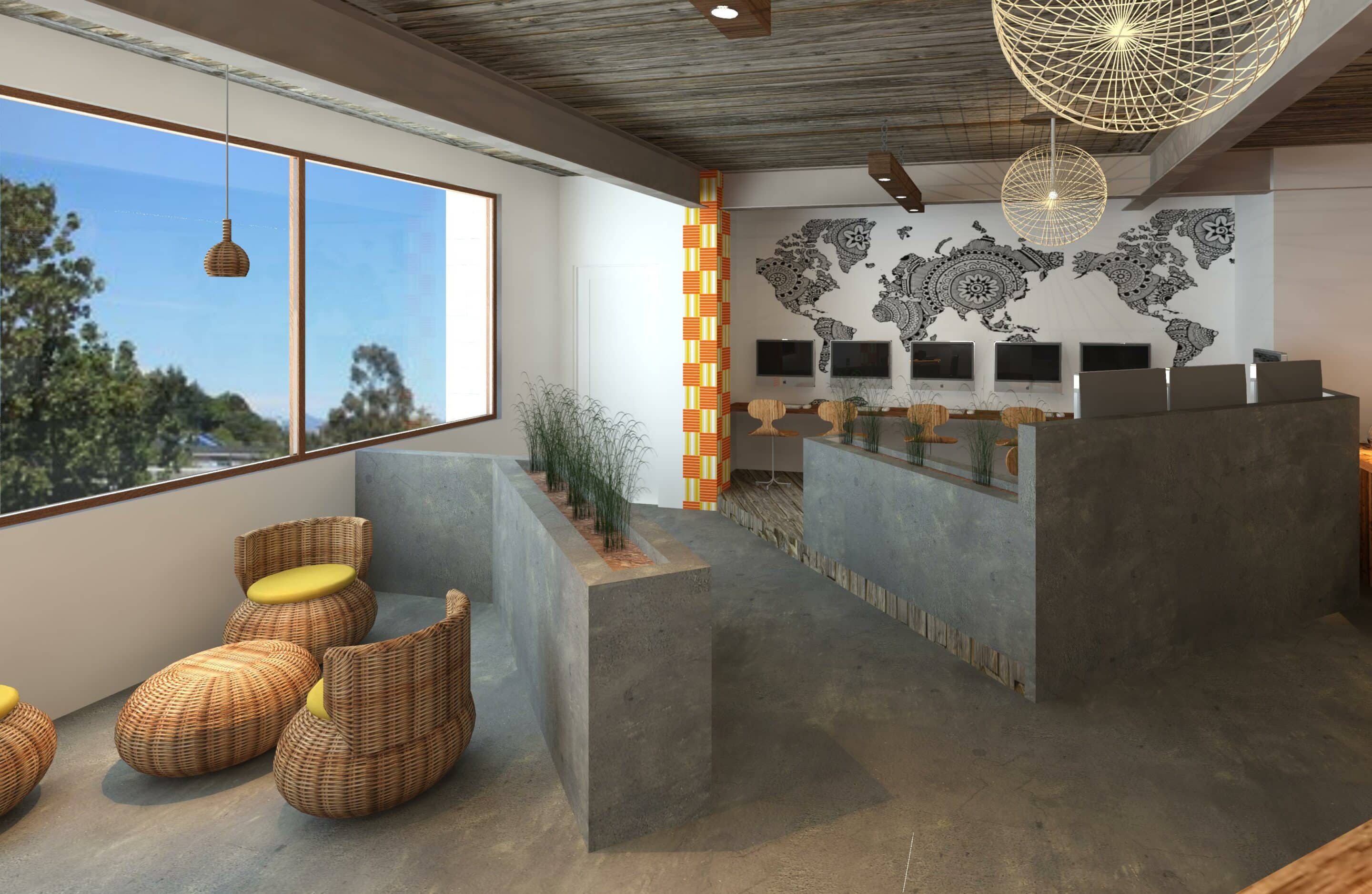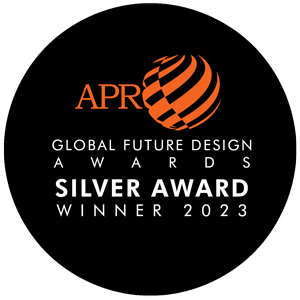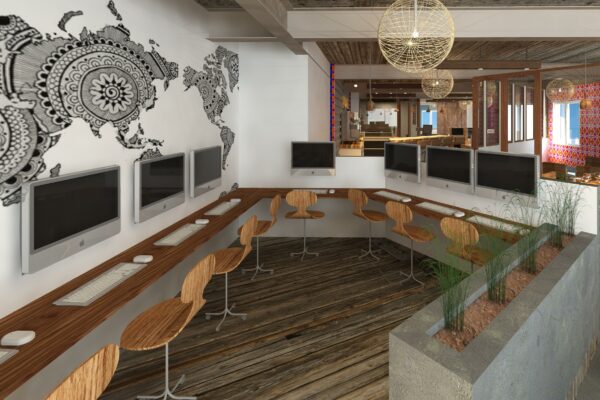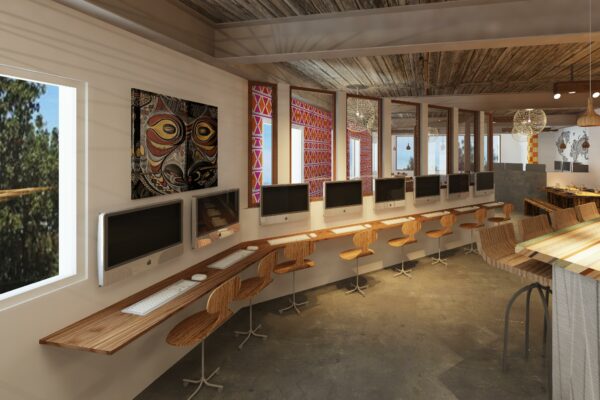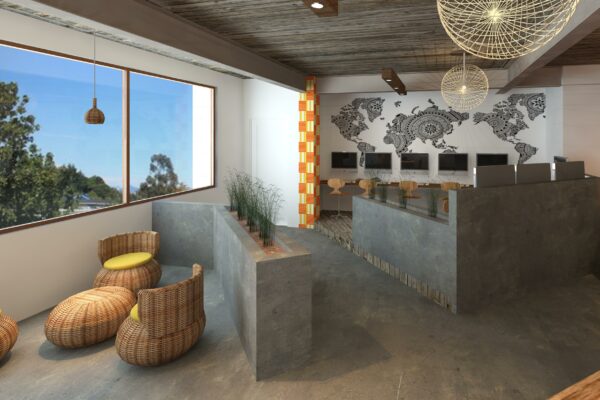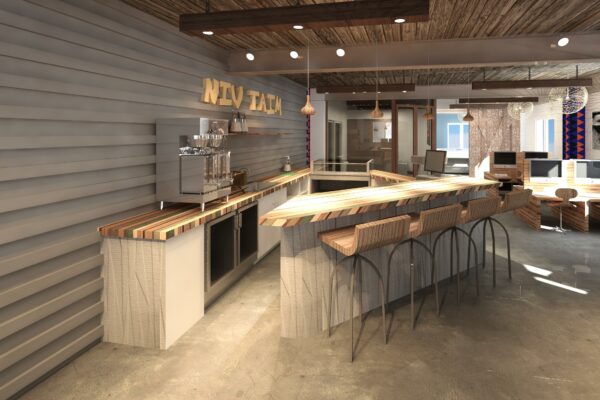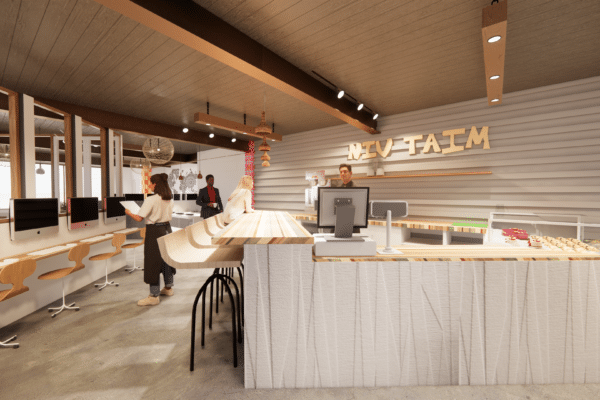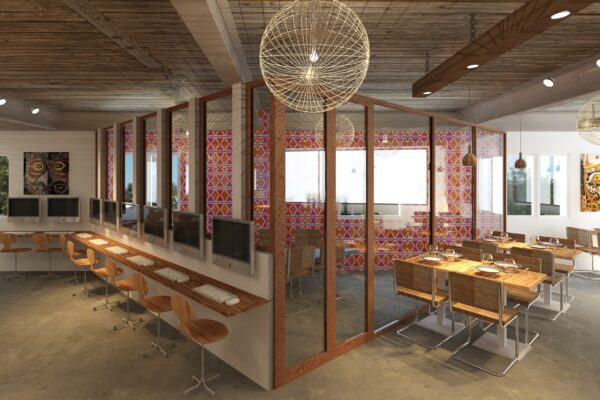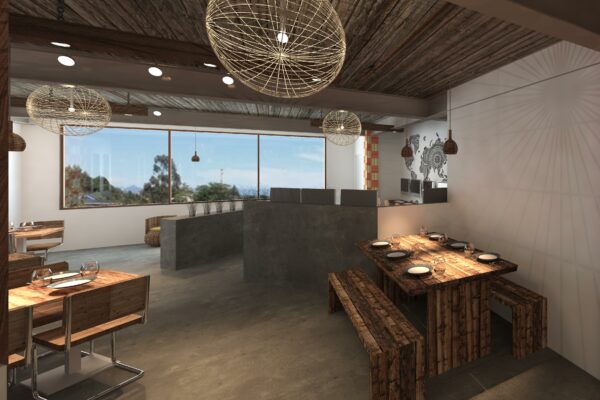Niu Taim Café Design – Papua New Guinea
Project Description
The Pionarch Design team had the opportunity to participate in a Café Design Competition for a Digital Café in Papa New Guinea. Learning about the rich culture and the native population, gave us inspiration for not only the design elements but the layout of the entire space. We took this inspiration and made sure it was functional and could work for the public that would be enjoying the space.
Café Design Plan
The design for the Niu Taim Cafe began by researching traditions, history, cultures, wildlife, and other aspects of Papua New Guinea. Analyzing these things gave us much of the inspiration needed to design this cafe. By looking at the historic tribal cultures of New Guinea, we found vibrant and colorful textiles used for decorations and clothing, as well as body painting. These became the basis for all of our accent ideas.
Café Design Results
Based on our research on Papua New Guinea’s rich wildlife, we were able to use this as inspiration through the use of natural wood for furniture and lighting fixtures. This concept ties in with our goal of creating a modern space with a traditional vibe.
The concept of a door board, used to mark individual houses in tribal villages, became important for us and helped us define some patterns on different surfaces.
Our research into the wildlife and tribes that are or were indigenous to New Guinea inspired us to create different images to be used as wall art.
The layout of our design came from our analysis of the relationships these different spaces would need, and the circulation paths came organically thereafter. By strategically placing the coffee bar, computer stations, and private meeting spaces, the community can utilize each area for their unique needs.
Challenges
The biggest challenge in this project was to come up with a concept without knowing the culture. The research played an important role as we could not ask questions. Directing the design in a playful and colorful direction seemed risky but at the same time, it gave the space the originality we were looking for considering the fact we were asked to be creative and original.

