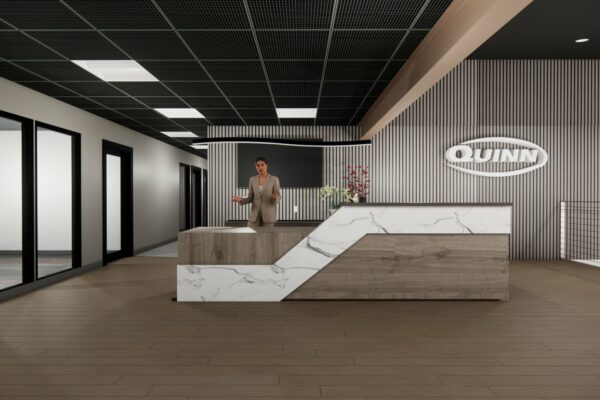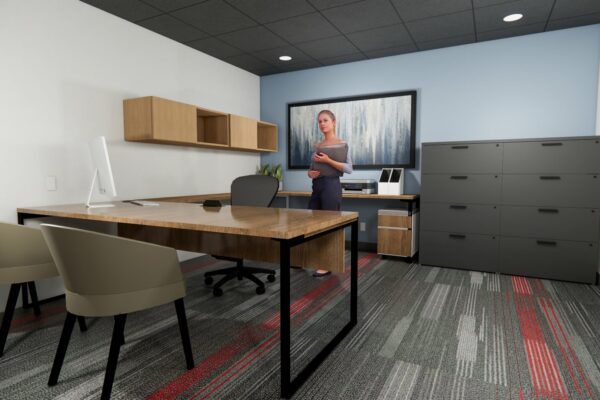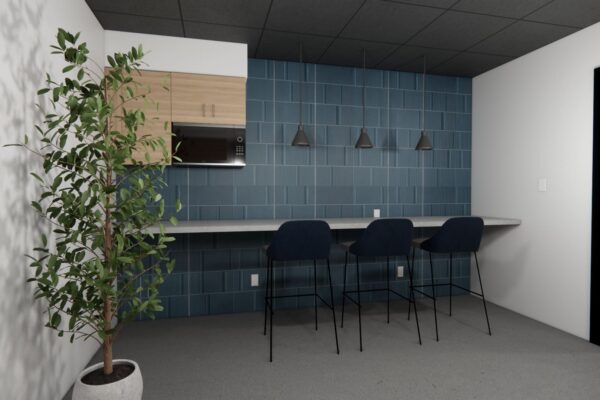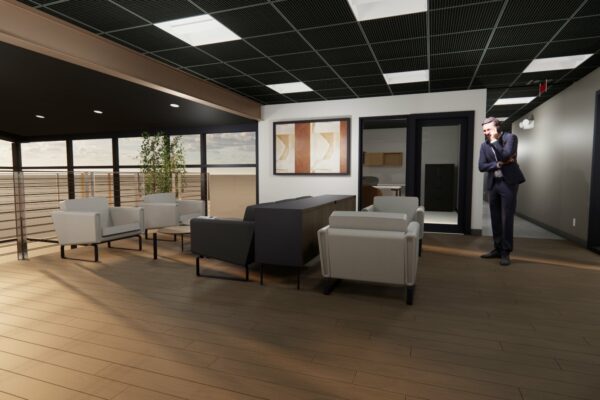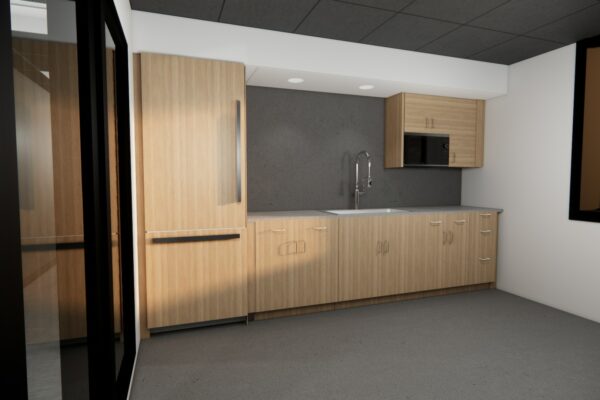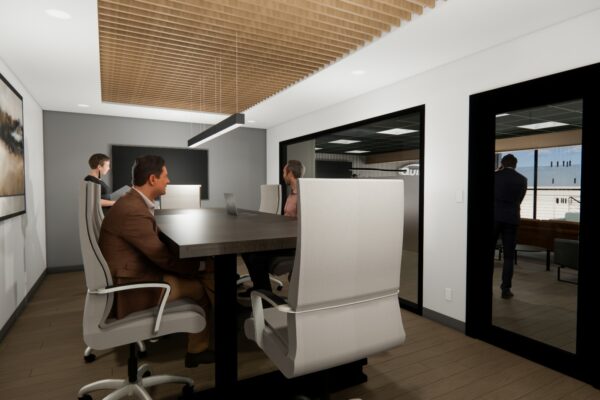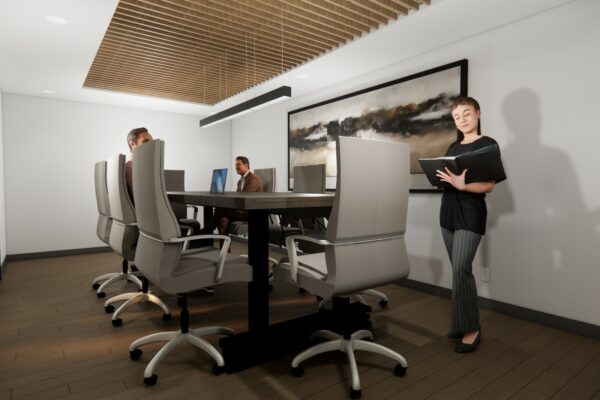Office Interior Design, Essex, MA
Office Interior Design Project Description
By teaming up with Quinn Brothers Iron Works, our design team’s goal was to create a branded interior design for their office space located in Essex, MA. The company is a family run business and it is being remodeled to fit the younger generation’s culture and mission. The goal was to create an industrial style space and allow for privacy as well as collaboration. The private offices needed to be strategically placed around estimating areas. The reception area needed to be adjacent to front entry and allow for core work to be done.
Office Design Project Plan
The project was to assist with the design, the layout, the renderings and walk-through videos for the second level office spaces including the front vestibule. Pionarch put together the design by hand-picking the finishes, furniture, plumbing fixtures, lighting and paint colors as well as accessories.
Project Details
Our vision for the project was to create a captivating front entry that creates a strong first impression. It was well accomplished by designing a feature wall, exposed beams, and a custom desk. Walking from the parking lot, through the new vestibule, and up the stairs into the reception area there are plenty of intricate details to admire.
To add continuity to the overall aesthetic, we designed a custom staircase with stainless steel elements leading from lower to upper lobby, and completed it with a striking red stringer along the side that seamlessly ties the outside canopy red color. We elevated the feel of the space by adding plush, inviting seating when you first walk in.
The reception desk is made out of wood and stone, accompanied with an acoustic Armstrong slat wall behind it. The desk offers a high ADA counter, as well as a working area for the multitasking receptionist. This desk is also highlighted with a beautiful light fixture. The receptionist’s wish was: lots of storage and adjacency to her colleague who helps every day with her tasks which was a key point for this specific design.
One of the two large conference rooms is located right off of the main lobby and receptionist area. The frosted glass paneling lets in natural light and adds privacy. The ceilings are mostly black, but the conference room ceiling consists of WoodWorks Grille-Veneered Ceiling Panels to lighten up the space and add some warmth.
Located in a central spot in between the offices, is a newly located break room with a kitchenette. This new placement allowed us more freedom for the office layout. The new seating layout consists of a bar height counter with seating. Sub-Zero appliances, accent tiles, and cabinetry complete the look of modern office design and make the employees happy.
Project Results
Following the industrial design concept of the exterior, we brought wood, stone, and steel finishes to offset the cold industrial look that the client loved. The space showcases the work of Quinn Brothers Iron Works including the metal posts and railings, and a steel monumental staircase fabricated right at their shop. As the result of our efforts the company has freedom to grow and enjoy the space for years to come.
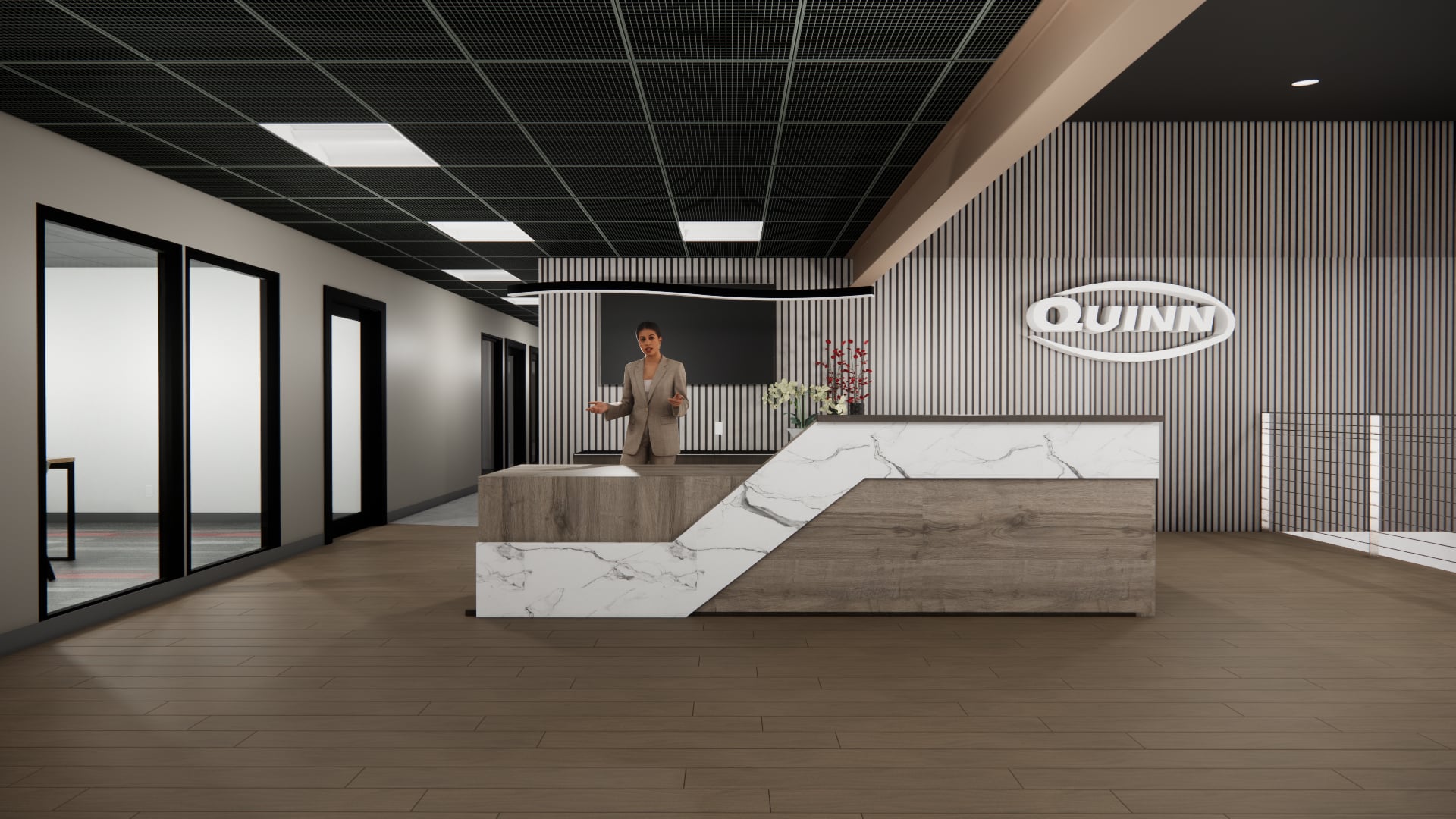
Project Details / Amenities
Property Size: 90,084 SF
Project Size: 9,000 SF
Project type: Commercial Vestibule and Office Interior Design

