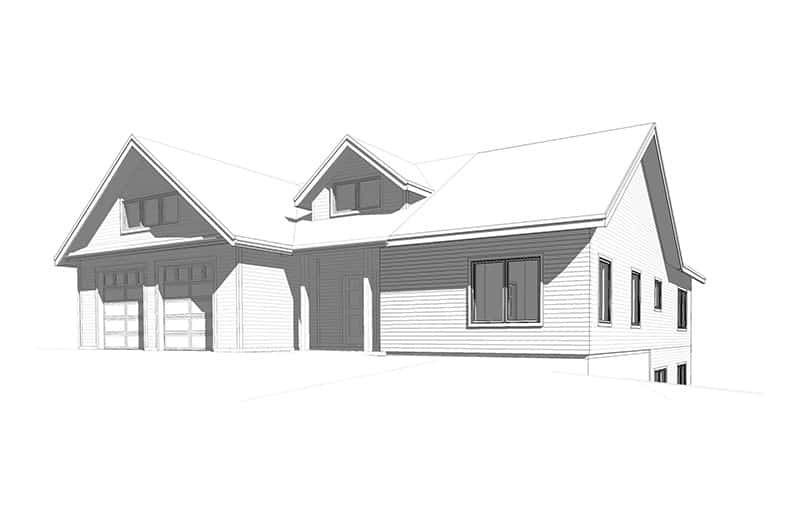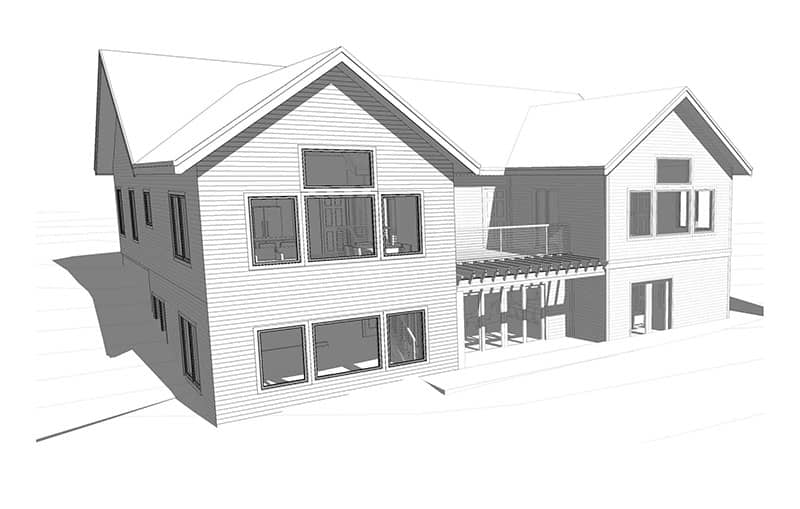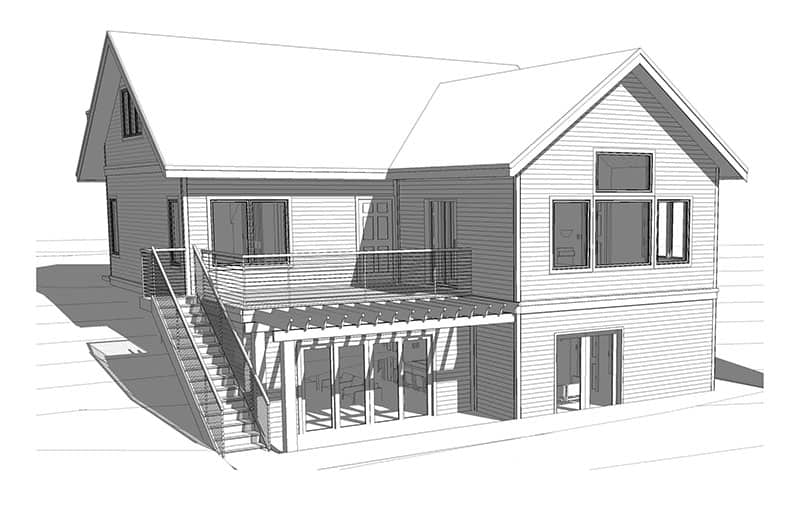Pool House
Stoneham, MA
Stoneham, MA Pool House by Pionarch
Project Description
Pionarch, LLC had designed a two phase project for Pool House located on a beautiful lot with sloping topography in Stoneham, Ma. The client resides in 4,500 square feet house on the lot next to this developing lot. The neighborhood was created by a developer and the style of the houses on the street are not consistent. The purpose of the new lot was to accommodate the first phase of the project which was going to contain a pool and a hot tub. The original project plan was to create a living room, master suite, a small kitchenette, powder room and a storage for pool equipment and outdoor furniture. The second phase of the project will contain garage entryway, more bedrooms and additional kitchen and living/dining on the street level.
Pool House Design Project Results
As a result of the two phase planning for the pool house, as represented in the video, is a design that involves minimal deconstruction during the phase two. The project started in programming phase though studies of the square footage and adjacencies. It was shown through during our online session to the client as series of options and colorful diagrams. The client chose one option. We yet had another idea while working on the option. We had explained as it would be better to build the garage and the entryway instead of retaining wall which would need to be taken down at the phase two. At the following online session we showed a model with two story structure which became its final end of schematic design. During the construction Documentation phase, Pionarch, LLC has completed lighting plans and construction detailing for permit for the phase one of the project. The plans is to brake the ground in the spring of 2020.
Challenges
The biggest challenge of the project was to develop a design for the house that works with the existing topography and minimal amount of expensive retaining walls. The location of the pool and its orientation was also a challenge, as we needed to minimize the amount of fill that the contractor would need to bring in to make the new site. The second challenge was to make the house show and appeal at the street. The lower level is below street level and if we created one level the house would disappear from the street. Currently the garage and the entry look as there is a small house that in style looks as it is part of their house next door. The garage has extra storage above and it is connected with a staircase to the lower level. The upper level of the pool house contains master suite that has complete privacy from the loud parts of the house which is designated to pool activities.
Our Client’s Reaction
“Pionarch Design Team went beyond our expectations to develop our pool house and yet thinking about future addition and the sale of the house as a separate lot. The team led us through the design process making it really easy for us to understand. We had three online meetings when the Team presented the design in all different stages asking us for our feedback. The three dimensional spin around model had helped us to understand the project much better than if we went to a Team working in two dimension.”




