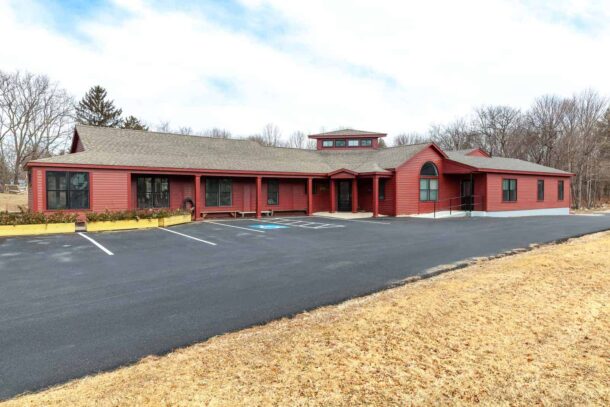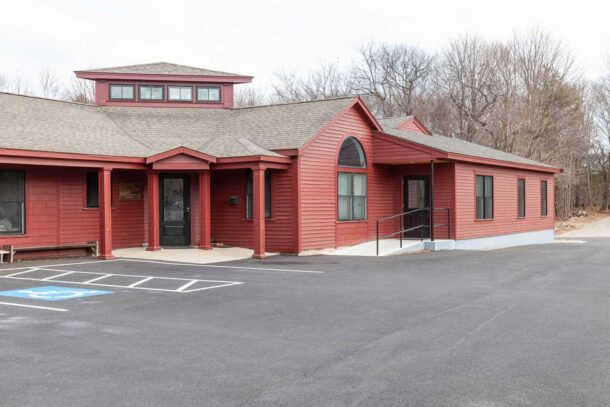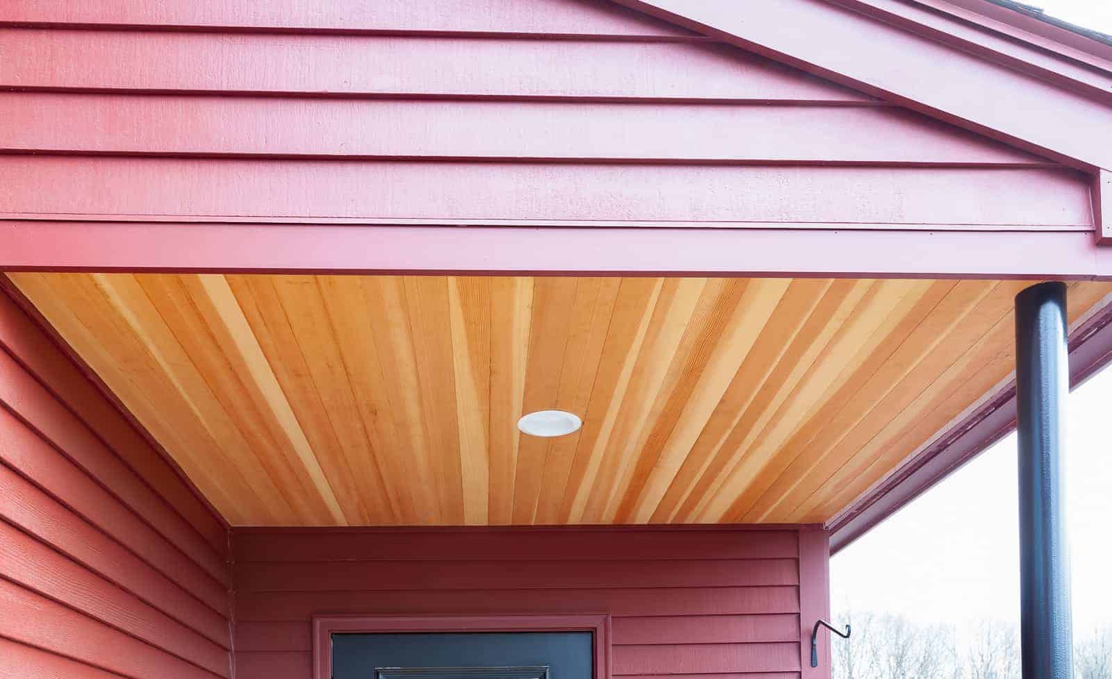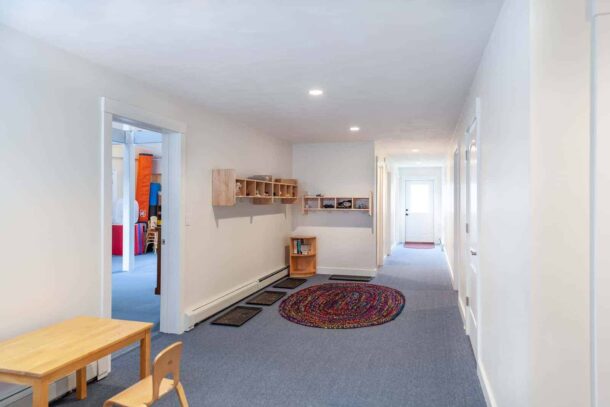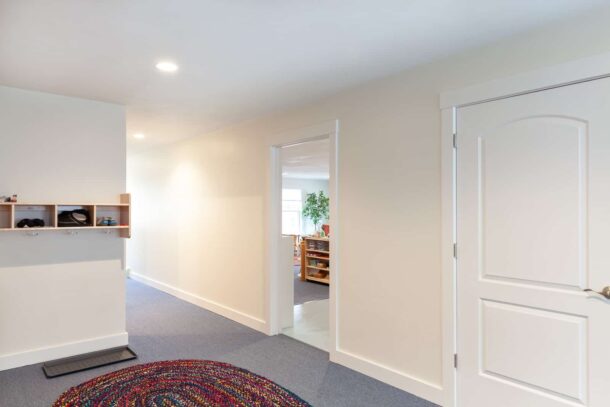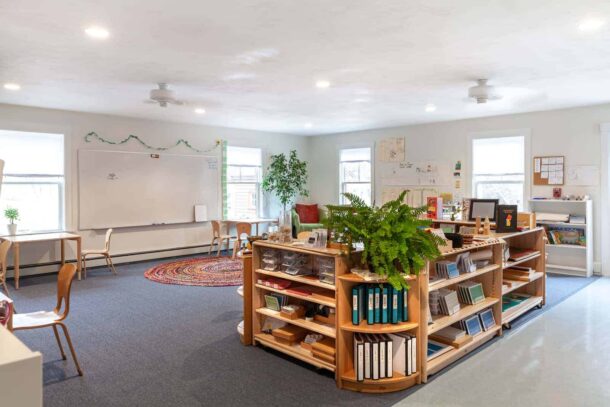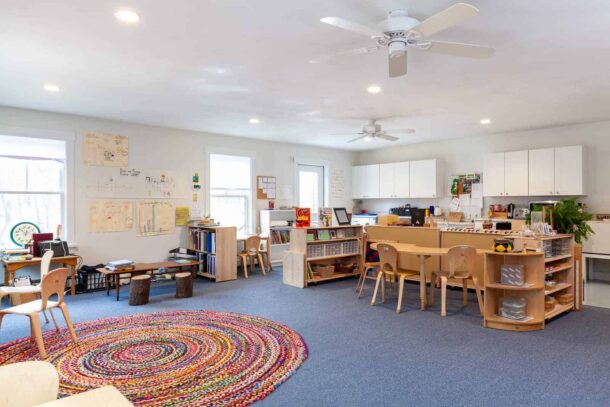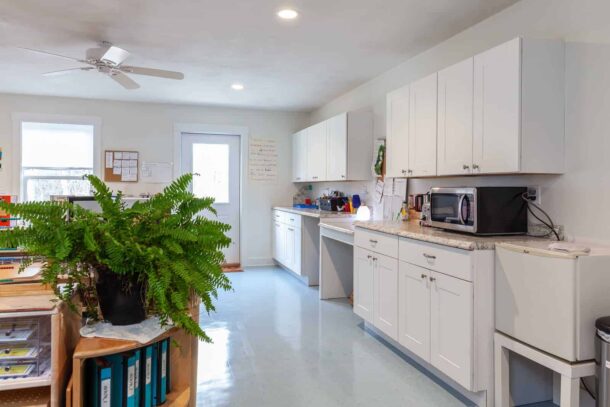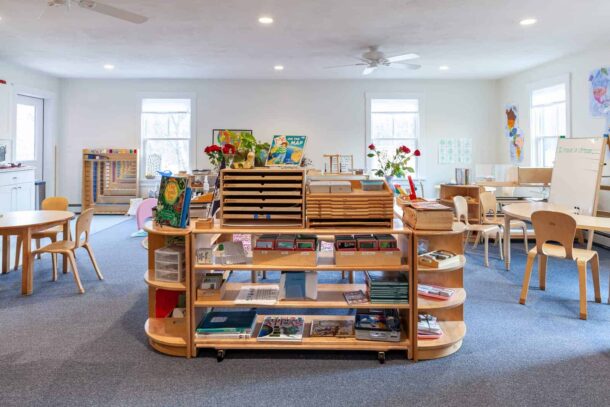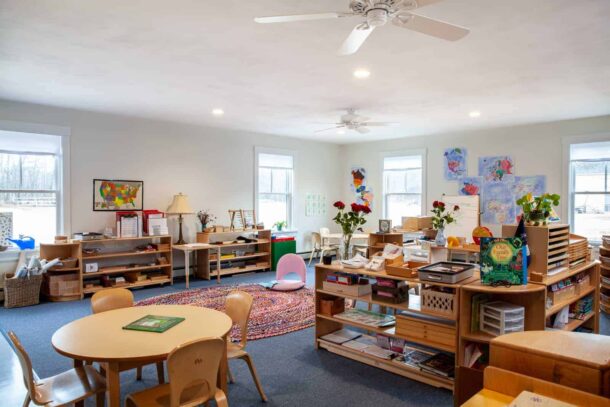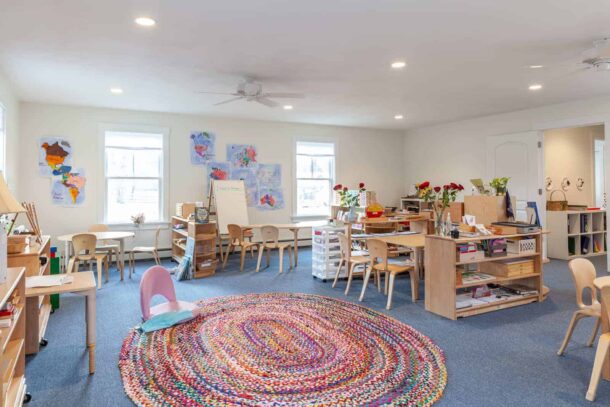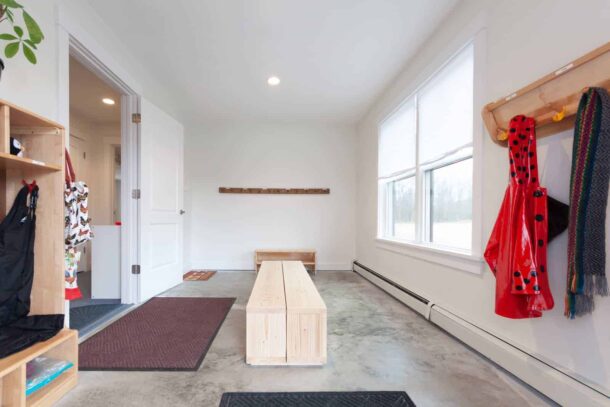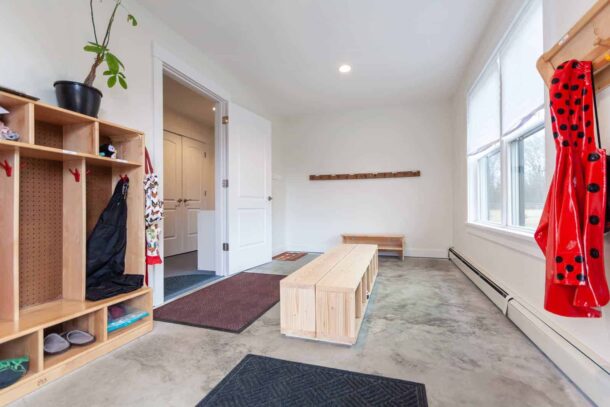School Architectural Project
Rowley, MA
Rowley, MA
Project Description
For this project, we provided floor plans for a permit, as well as a 3D model located on site. We also highlighted exterior elevations of the new and existing construction additions, sections and architectural details. Lastly, we delivered a construction cost estimate.
School Project Addition Project Highlights
- Addition and renovation of existing portions of the first floor of the school
- ADA compliant bathrooms and common spaces
- Blend the new aesthetic with the existing structure
Services
- Verify codes and regulations, IBC 2015, and ADA compliance and zoning
- Measure the entire building and create a 3D model including the site
- Develop drawings to be approved before submission (To be discussed during two, two-hour meetings)
- Assist structural engineer and coordinate the drawings used as a background for the architectural set
- Prepare a complete set of design development drawings including the floor plans, interior perspective views as necessary, and sections with architectural notes
- Provide sections and architectural details of the millwork
- Devise an electrical plan
- Create a lighting plan depicting switch and outlet locations
- Produce exterior renderings using 3D views
Project Details
Size: 3,000 sq. ft.
Location: Rowley, MA
Market: School Architecture
Expertise: Code Analysis and ADA Compliance and standards
Project Type: Commercial Interior Design and material specifications

