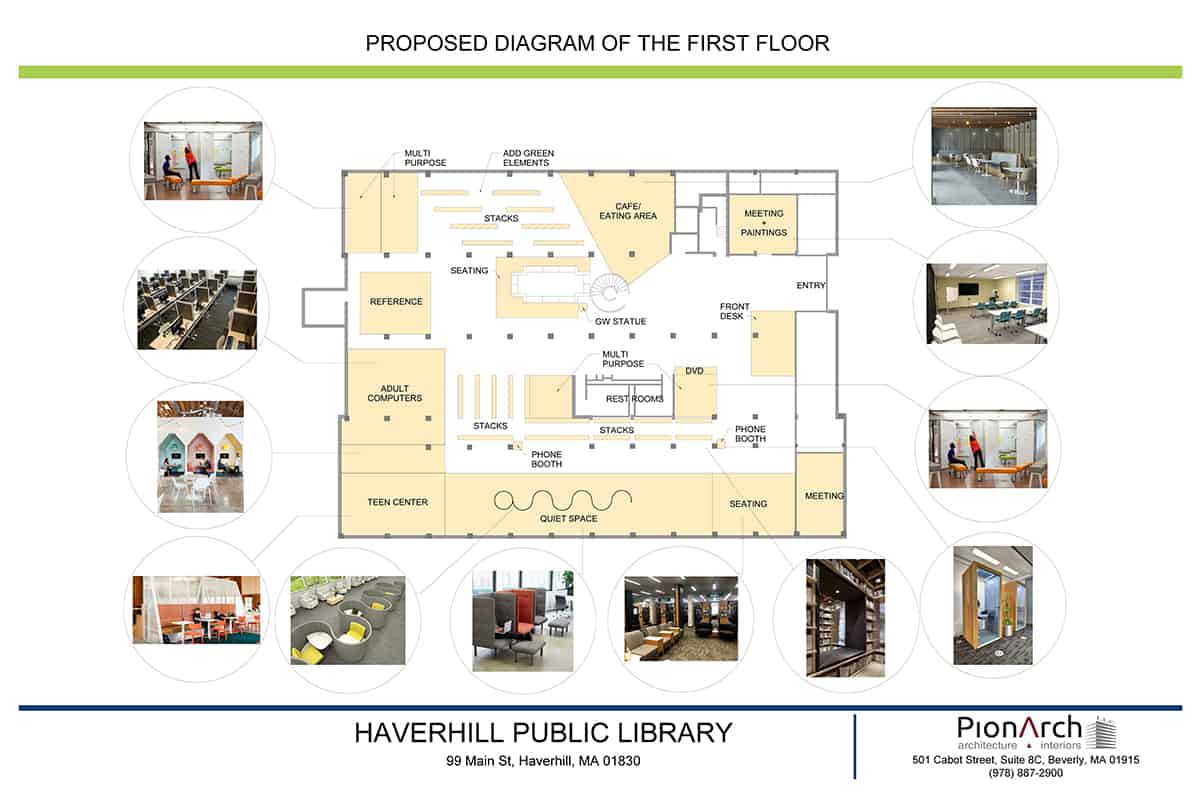What is Commercial Architecture?
Commercial architecture is its own field of design, with unique concerns and practices. To give a simple commercial architecture definition, it is architecture focused solely on buildings and spaces that are used for commercial purposes. These include offices, retail outlets, and other facilities where commercial business is conducted.
How does commercial architecture differ from other types?
At first glance, the basic processes followed in many types of architecture seem the same. Whether a project is commercial, residential, institutional, etc., it tends to follow the same set of basic steps:
- Site evaluation
- Design conception
- Design finalization
- Blueprint creation
- Permit documentation
- Construction administration
That being said, there is still quite a difference in the details and considerations of commercial architecture. These unique aspects are what define commercial architecture as its own category of design. Let’s review them closely.
A Business Focus
Commercial architecture stands apart from other forms by focusing on the client’s business needs. The entire design must be engineered to accommodate the type of business run within the facility and make the client’s business goals easier to reach.
This is where commercial architects must meet a higher challenge. In residential work, for example, the design must only cater to the needs of a small group of people – the occupying household. But in commercial architecture, the design must satisfy the occupying business, its employees, and all customers (or patients, clients, and any other people the business may serve).
Designing with Consumers in Mind
Commercial architects work to understand the behavior of customers and others who interact with their client’s business. This requires a firm grasp of the psychology of sales, as well as a familiarity with consumer trends.
Most importantly, commercial architects investigate how various design choices can influence how consumers behave, what decisions they make, and how they perceive the client’s brand, products, and services.
Accommodating Business Operations
Of course, consideration of consumers only makes up a part of commercial design’s duties. Architects in this sector must also know how to best approach design for their client’s specific facility type and specific business operations. This includes accommodating the particular equipment, merchandise, and storage needs of the client’s business.
For example, a producer of fresh beverages may need their facility’s design to provide large temperature-controlled storage areas. Such a client could also need spacious loading bays that allow delivery vehicles to easily access these storage areas and maintain stable transport conditions.
Accommodating business operations often requires extra infrastructure as well. Architects working on commercial projects must be able to strategically incorporate elevators, parking lots, and other features that would rarely be seen in the residential sphere.
Overall, commercial design must account for the way that the client’s business functions on a day to day basis. It should enable all business activities to not only be comfortable, but also as efficient as possible. This is true whether the client is serving customers in a fast-food restaurant, or manufacturing products in a large workshop.
Thinking Ahead
Commercial architecture requires a sharp business sense with an eye for future developments. Architects in this sector must be able to design a facility that will be suitable for many years to come. They should also spot opportunities to give their clients a competitive edge.
Successful commercial designs can adapt to market trends and allow for business growth, even as the client’s industry evolves and changes. This is why flexibility is a prized feature in commercial architecture, and market research is such a powerful tool.
Who needs commercial architecture services?
At one point or another, every commercial business needs help improving an existing facility or developing a new property. Corporate offices, retail shops, restaurants, and a variety of other businesses can all benefit from partnering with a skilled commercial architect.
If your business needs assistance with designing an ideal commercial property, PionArch can help. You can leverage our expertise to gain important insights for your project and develop a design that offers maximum value for your company and its stakeholders. We’ll deliver strategies backed by industry knowledge, and results that will meet your company’s every need.
From hip cafes to sleek workspaces, our portfolio features a diverse range of standout projects. Our team’s extensive experience will ensure that your project enjoys its own great success.
If you’d like to learn more about our packages and pricing, please read about our design fees. You’re also welcome to reach out to us for a personal consultation and detailed quote.

