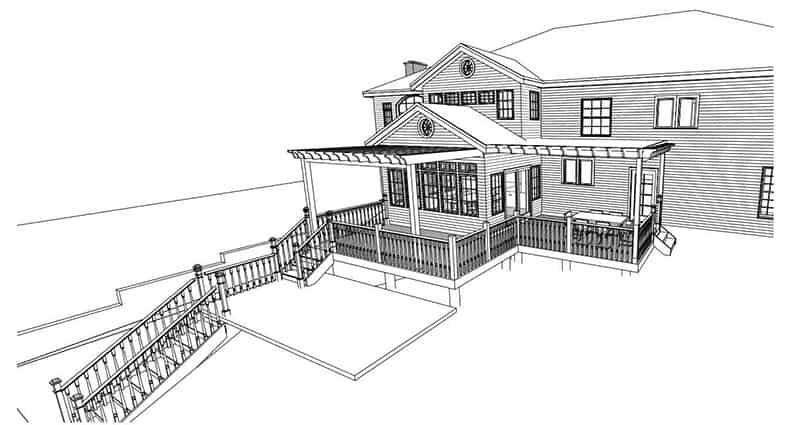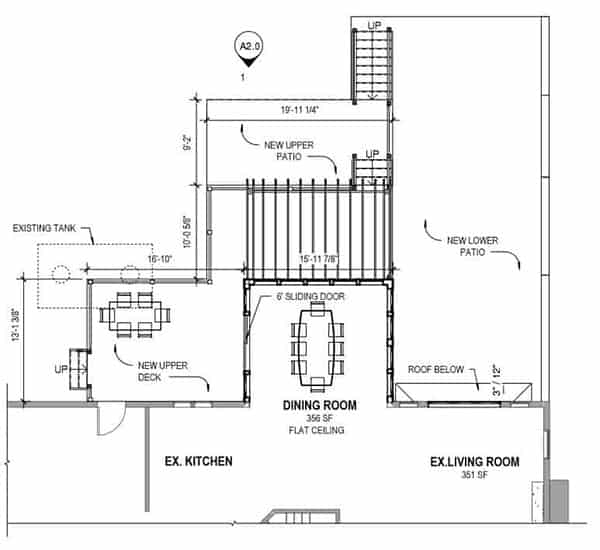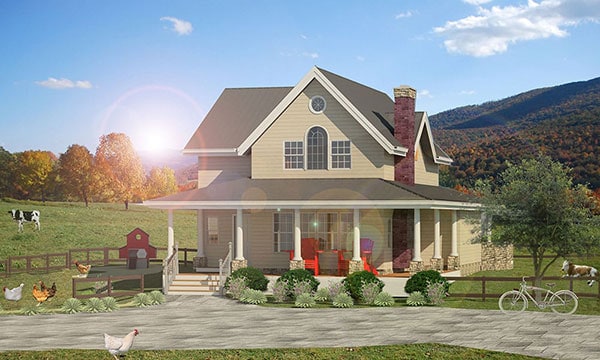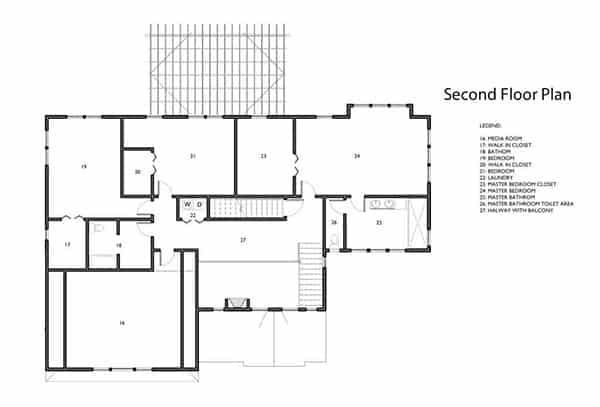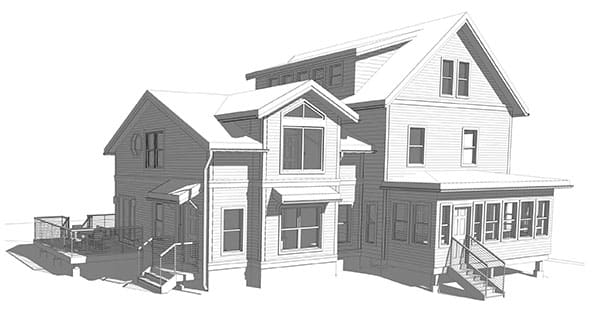Residential Architecture Design Process
We Custom Design Homes in Eastern Massachusetts – Schedule Your Design Consultation!
Pionarch Residential Architecture Design Process
The Residential Architecture project process is thought out process that needs compliance from both the architect and the client. Clear communication and a good working relationship makes this process smooth for everyone involved. Many times the process involves other trades like civil engineer, surveyor as well as structural engineer.
Initial Discussions – When contacting Pionarch, LLC, clients feel a sense of trust and responsibility that their project will be in the right hands, we ask all the essential questions about what you’d like to accomplish. This step is a quick interview either in person or on the phone to create a connection and understanding of the client and their project.
Information gathering + Documentation – The design team asks for any information a client has gathered up to this point. All documents from the city/town resources that relate to the project are used in the first phase which is called a feasibility study. The data gathered is needed to design within the regulations for each project.
Our Residential Architecture Design Process:
Residential Architecture design process (house design) starts with a client’s vision. After initial consultation – on site meeting, a completion of feasibility study (link our blog here) is performed. The next step is to go over programmatic elements including block diagrams, square footage, sketches, adjacencies. Our integrated process involves the client with either an in-house meeting or a computer video conference call. The client chooses which option works best for them, or makes decisions right at the meeting which expedites the process of design and this helps both parties to communicate without going back and forth in the emails. House Design Process meetings help our team to develop the project further, while letting the client see live progress of their dream. The project goes through 5 stages before it goes into construction.
Usually three meetings are needed to successfully design a project:
Meeting #1 – Presentation:
- Drawings will be created to express design concepts for owners to visualize design intent. Drawings will include floor plans, exterior views, interior overviews, and/or interior “picture views” as needed to express and confirm design concepts with owners.
- At the end of the presentation the owner(s) will review and comment.
- Mood Boards are presented for the look and feel ideas
Meeting #2 – Presentation:
- Finishes are presented
- Meeting at tile store is completed
- Final concept plans are presented reflecting the owner’s comments.
- Lighting layouts are established with lighting specified
Meeting #3 – Final Presentation:
- A detailed written proposal will be presented based on the project design and specifications established.
- Final construction documentation/permit set will be released after the meeting with completed specifications
Residential Architecture Design Process Details
Most residential architecture projects involve 5 stages of design:
Stage 1 – Code Review and Feasibility
An architectural feasibility study considers all of the aspects of your proposed project. … Through an architectural feasibility study our clients can test the viability of the project before undertaking any real significant expense. The study attempts to answer the big questions early in the decision making process.
Three Reasons Behind a Feasibility Study
- The main reason is to find out what is possible and what is prohibitive. New buildings, commercial buildings changing its use, commercial building renovations, two to three story house conversation, additions, in-law apartments additions, second story additions ect.
- Also finding out if your lot/house/business is suitable for the programmed areas you are trying to put in.
- And finally the third reason is to find out if you need to contract with an architect to present in front of the boards.
The process will include:
– Zoning Ordinance compliance
Since each town or city has local codes called Zoning Ordinance, buildings old or new part of a building or site is conforming with the local code requirements, the project can be designed and approved quickly.
Unfortunately many buildings in the state of Massachusetts are non-conforming with the new codes or IBC (International Building Codes) and any changes to them entail Zoning Board of Appeals Approval. The process is quite extensive and requires more architect’s time and meetings with building officials. Many times owners are represented by a zoning attorney, architects and civil engineers. Other projects require Special Permit Application and Planning Board Approval.
– IBC code compliance
The International Building Code is a model building code developed by the ICC (International Code Council). These codes have been adopted as a base standard of codes. The purpose of the IBC is to address the health and safety concerns of buildings.
– Mass Code compliance
The IBC may be the base standard for building codes but the State of Massachusetts has their own set of building codes and regulations. The BBRS (the Boards of Buildings Regulation and Standards) is the organization that has created the set of standards and regulations for buildings
– IECC + Mass Energy Code+ stretch code compliance (if required)
The International Energy Conservation Code is designed to meet certain energy needs through codes regulations. These codes apply to commercial buildings and residential buildings. This comprehensive energy conservation code establishes a minimum requirement for energy-efficiency performance. The stretch code looks at the overall efficiency of the home as opposed to requiring minimum efficiency for elements such as windows, insulation, heating systems and so on and so forth. New residential construction requires a Home Energy Rating which calculates the energy performance and inspections by a certified inspector.
– Historic preservation
If the project is within a historic district or it is marked as a historic landmark it must be reviewed by the board. Each town or a city has guidelines and different boards are formed to help with the design of historic buildings including landscapes. The feasibility study will list the boards, codes and explain the process on how to approach a historic property.
– Conservation Land
Wetlands are considered to be protected land. Each town/city has a special department that approves projects near conservation land. These departments are to make sure new buildings are not built in a conservation zone buffer which protects our environment and preserves the land and inhabited species.
– Flood Zone/ FEMA
Flood Zones are not just near oceans or lakes and rivers but they can be almost anywhere and the best way to find out if you are in a flood zone is if you pay flood insurance, looking at the FEMA website or contacting assessor’s office in your town or city.
– Proper applications
Throughout this process of research of and studies we’ll find out the possibilities of what the project can be and or the different applications you many need to file for to get the project approved. Also describe in detail how the process will present itself.
Stage 2 – Measurements of the entire house and existing conditions layout
Pionarch, LLC will go to the residence to record the existing observable conditions. Pionarch will NOT remove any finishes or architectural items, or in any way demolish anything to look for hidden conditions. Pionarch, LLC will conduct spatial vertical measurements to identify the overall heights of elements like windows, ceilings, and exterior siding, locate existing cabinetry, outlets, ceiling light fixtures, and note floor finishes. These existing, built elements within the house will be documented for use in the demolition drawings required for permitting.
Stage 3 – Schematic Design
Pionarch, LLC will proceed to create Schematic Layout floor plans that integrate the written program refined with further information you may develop. Under this phase, Pionarch, LLC will:
- Develop Schematic Floor Plan(s) indicating the location of all the rooms and spaces, and the relationship of the house enclosure. The schematic plan will show existing and proposed new wall thicknesses, existing and new doors, (general footprints at this stage), generic furniture shapes (to establish spatial relationships), and room names.
- Pionarch will place the footprint on a site plan that you will supply from your surveyor (if provided) so that property lines, setbacks, easements and conservation buffers are noted.
Stage 4 – Design Development
Upon your approval of the final Schematic Design concept plan, Pionarch, LLC will refine the design of the space and coordinate additional architectural components in the space in preparation to develop the final contract documents. This phase will include the refinement of specific design features and finishes and the mill work cabinetry layout for the project. These will be presented to you for review and comment.
The following tasks comprise the Design Development Phase:
- Refine the Schematic Floor Plans to incorporate your comments from the previous Schematic Design.
- Develop a Reflected Ceiling Plan to include lighting fixture locations, dimensions of any ceiling construction features.
- Develop a Power and Tel Data plan with existing and new power and tel/data outlets.
- Develop a dimensioned Finish Allocation Plan that graphically indicates existing, renovated and new flooring materials and new wall paint areas, including a finish materials legend.
- Refine and document architectural features to include finishes
Stage 5 – Permit Documentation
Upon your approval of the Design Development package, Pionarch, LLC will prepare the final permit documents and coordinate with the structural engineer for the delivery of a coordinated project set of construction design documents.
The architectural drawings to be prepared by Pionarch, LLC include:
- A0.0 Cover Sheet / project directory / drawing list
- D1.0 Demolition Plans indicating existing partitions, doors, ceilings, exterior and interior finishes, and roof area to be demolished and removed prior to new construction
- A1.0 Dimensioned Construction Plan
- A1.1 Finish Plans
- A2.0 Window and door Types & Schedules
- A3.0 Exterior Elevations, Interior Elevations
- A4.0 Details and Sections
- S – structural design drawings by others – not included in base price – see table for description
Example of typical timeline:
| PHASE | Timeline |
| Pre-Design Finished | August 13 |
| Schematic Design Finished | August 20 |
| Design Development Finished | September 3 |
| Construction Documents Finished, application for permit | September 17 |
| Break Ground | October 1, 2020 |
Residential Architecture Construction Observation:
Most residential architecture projects do not require supervised construction. We generally recommend two to three site visits to check the project progress and ensure the contractor is following the drawings and design intent. Construction Observation reports are sent out to make sure clients and other parties understand the next steps.

