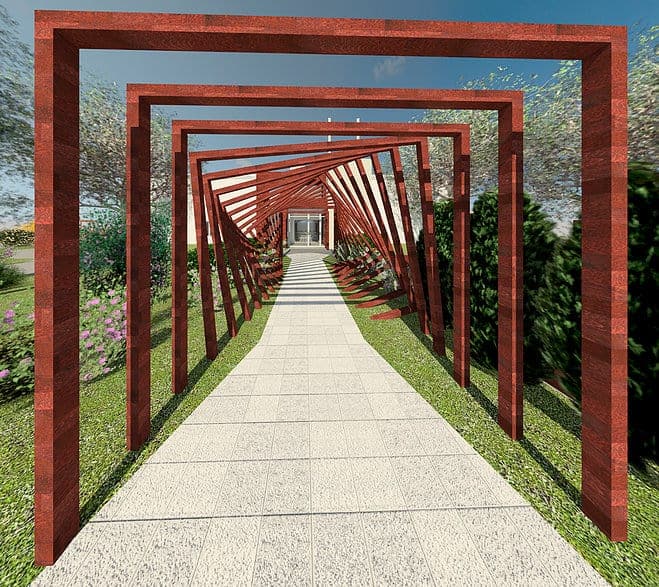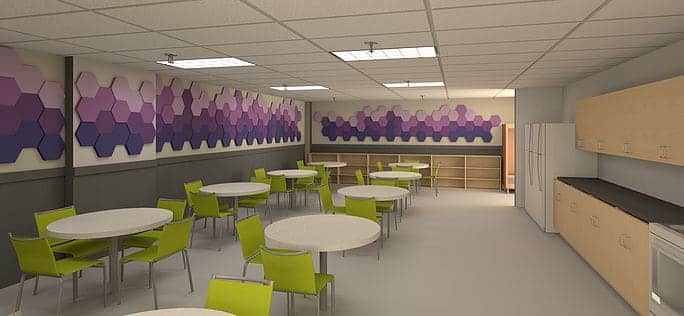Modularity in Design
After we grow up, we tend to forget the building blocks that inspired and directed us towards the field we are in. At PionArch, we value and learn from things that are often misplaced and forgotten. The simple things can create a very dynamic and creatively interesting space. Sometimes something as simple as the outline of a square can be put together in an interesting way to create things like texture, dynamism, and define a space.
We are currently working for a wonderful company that changes the lives of people with disabilities and autism spectrum disorders. NuPath Inc, is a non-profit organization that is located in Woburn, MA. It supports and helps people with disabilities achieve a sense of belonging within their community. We were asked create an access space into the back entry of the building as part of its back site design. The design went from a blank space to a dynamic design. The final product creates shade, insinuates pathway and direction, and brings a dynamic, textured look to a static space.
The design is just one that shows that a simple square frame can be rotated slightly to create a very dynamic experience. The movement makes a texture that people can walk through, while playing with shadows and lights. Materials and shapes blend together seamlessly and in different scales. They can be applied to a small scale or 1’-0” x 1’-0” hexagons or squares put together with different thicknesses to create a texture on the wall. Singularly, each piece holds less creative and artistic value, until they are placed together in a composition. In this design, also for NuPath, Inc., we chose two different thicknesses and 4 different colors of acoustic panels and placed them together in a complete composition. The texture created a movement for the eye to follow, while providing acoustic relief.
On a larger scale, modularity has been used throughout the world of architecture. Moshe Safdie took modularity directly to his building, Habitat 67. The simple idea of equality for all without compromising on green space bred Habitat 67. His design was so that every unit would be the same, but the arrangement of them was important as it created an outdoor space for each.


