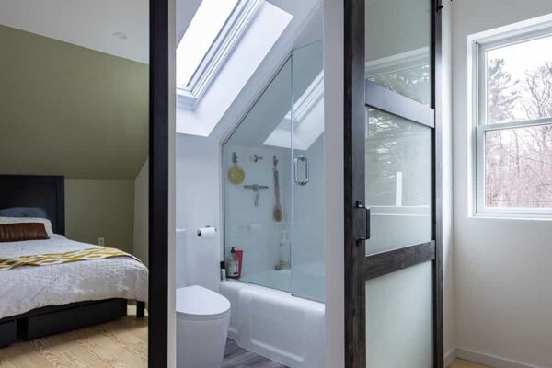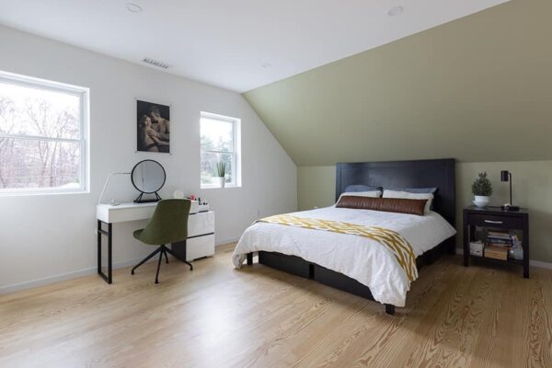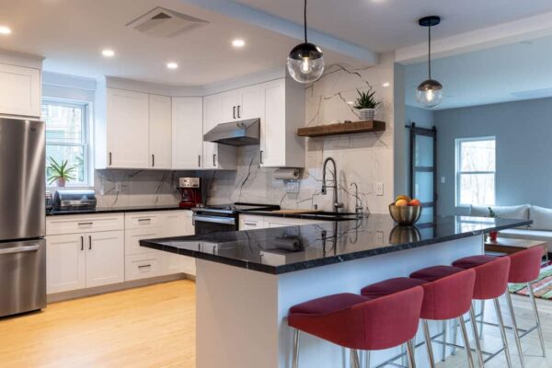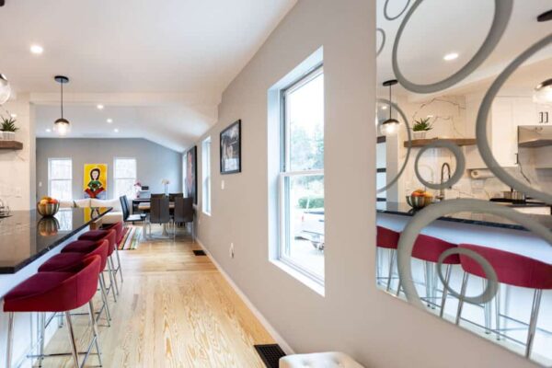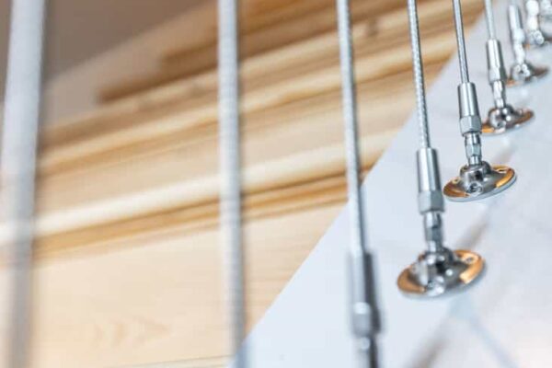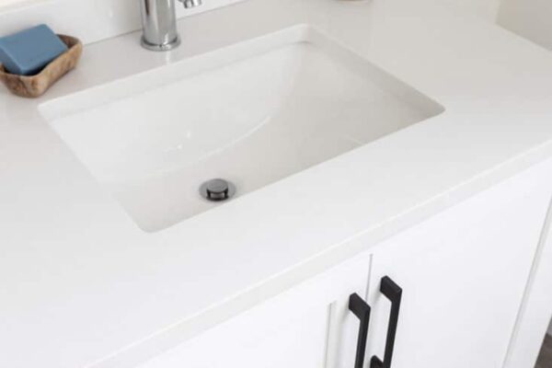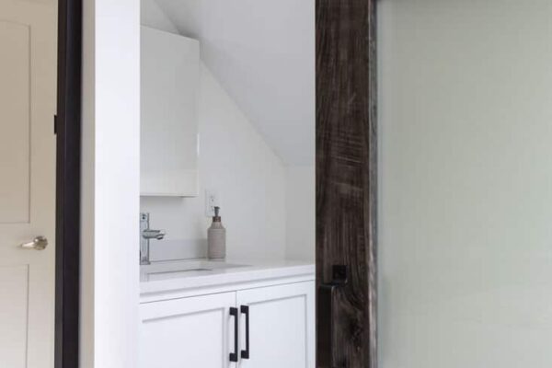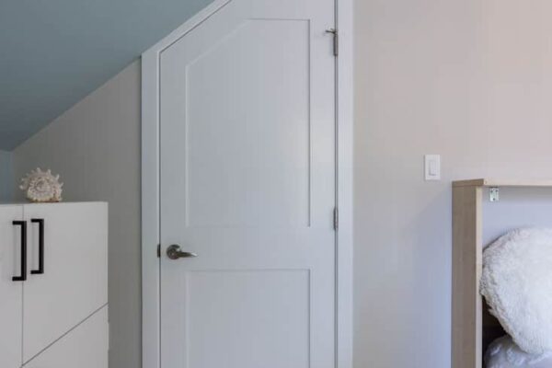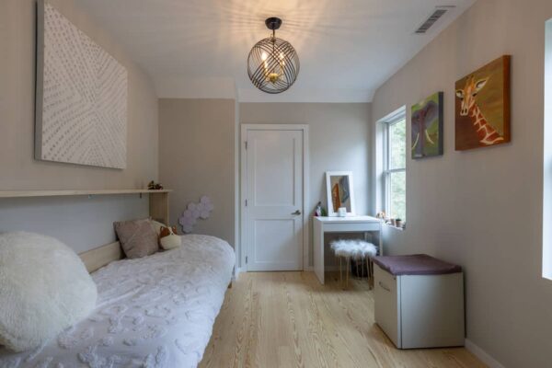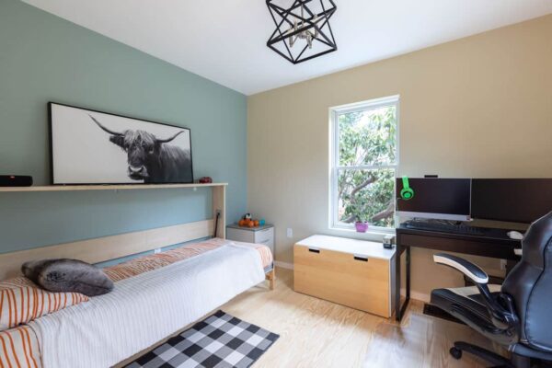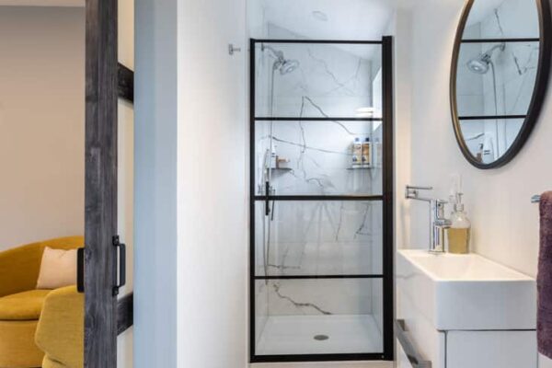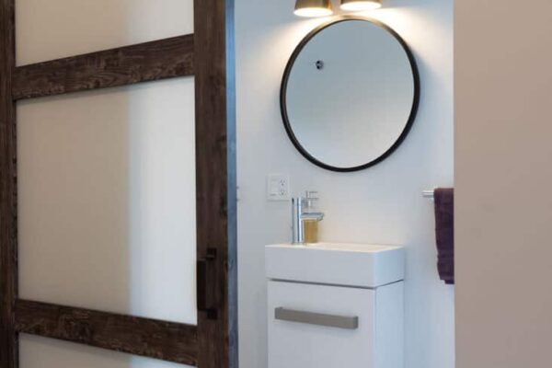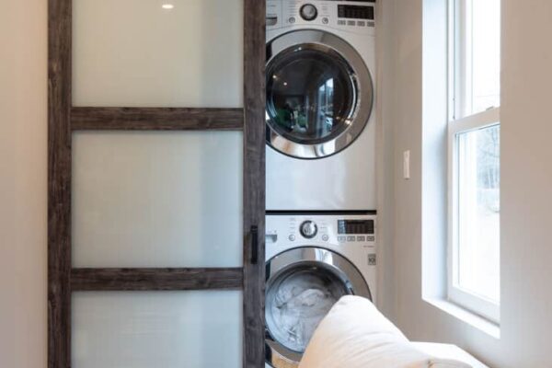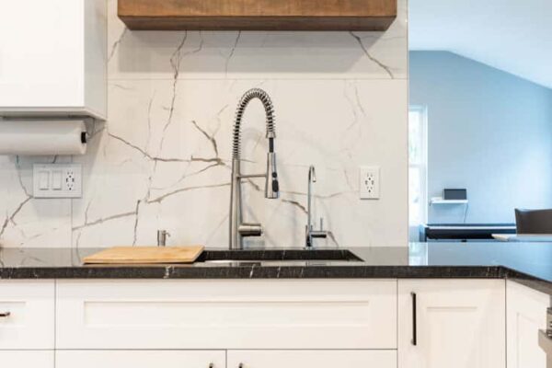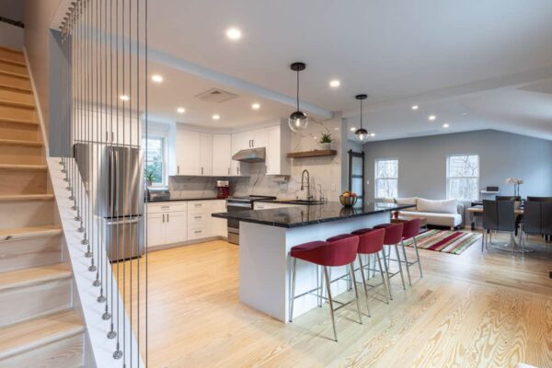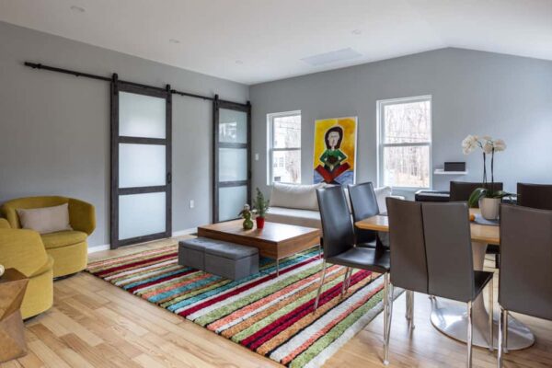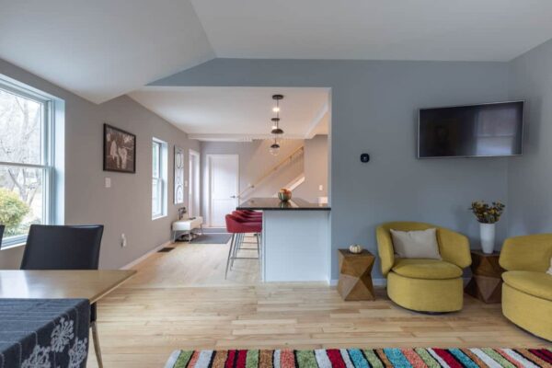Full-Gut Renovation – Ipswich, MA
Full-Gut Renovation – Ipswich, MA by Pionarch
Project Description
Our design team at Pionarch recently completed a full renovation of a single-family home from the early 20th century. The home was in dire need of an update, as it had outdated fixtures, appliances, and layouts that did not meet modern design standards. Our construction team worked alongside us to completely renovate the home, enhancing its aesthetic appeal while also strengthening the foundation to ensure it will last for many years to come.
Renovation Project Plan
The homeowners had a vision to enhance the flow throughout the house and create an environment that is ideal for families. To achieve this, they added two new bathrooms, one on each floor, renovated two bedrooms and created an office space on the first floor. The primary goal was to strengthen the foundation by pouring a new slab and fitting CMU blocks into the walls. The team worked hard to comply with regulations, which meant they had to install new plumbing and HVAC systems, insulation, roof rafters, and windows to increase the home’s energy efficiency.
Renovation Project Results
The Pionarch team opted for a more space-efficient design by removing existing walls on the first floor and relocating the bathroom to the outskirts of the family room, thereby expanding the kitchen area. Upon entering the kitchen, one can find a room dedicated to office space and a mudroom for extra storage. Moving up to the second floor, there are two bedrooms, one of which is the fully restored master bedroom with an en suite bathroom. By fully restoring this suburban home, the Pionarch team has invested in creating a more sustainable and improved living space for the future.
Challenges
This project presented several challenges, particularly in regard to obtaining a well on the property, meeting drainage system requirements and complying with conservation land regulations. The site’s unique topography also posed difficulties in achieving goals such as installing a septic system and drainage tank. While working with the topography made the project interesting, it also made it more expensive to build. Additionally, meeting budget constraints was another challenge we faced, compounded by the impacts of Covid19 on material costs and labor availability during the construction phase.
Project Details
Area: 1,265 sq ft
Lot Size: 1.6 acres
Bedrooms: 2
Bathrooms: 2
Construction Team: Pionarch Construction
Amenities
Full Master Suite
Dedicated Office Space
Open Concept Kitchen & Living Room

