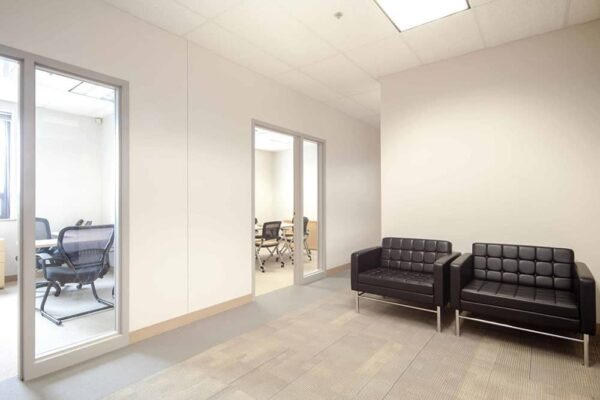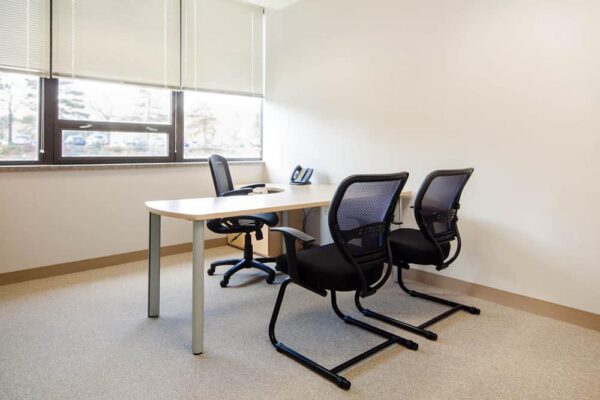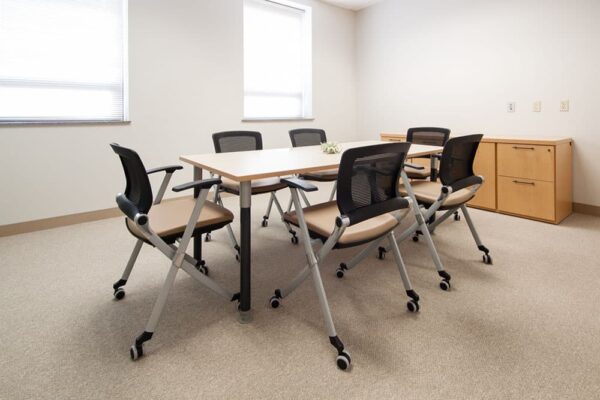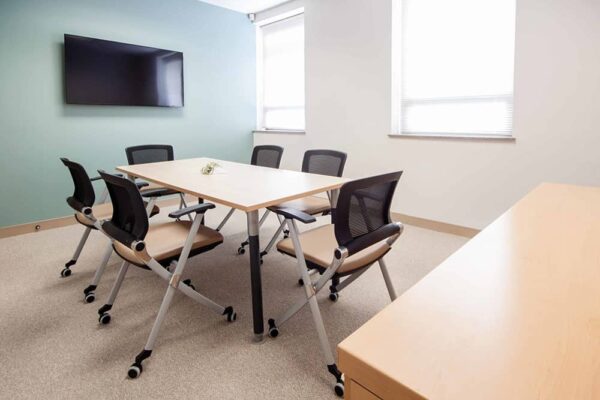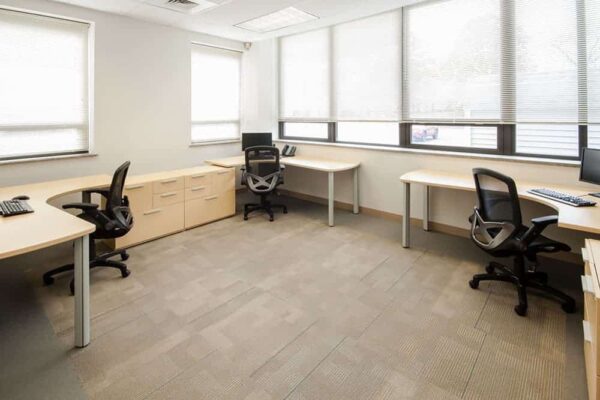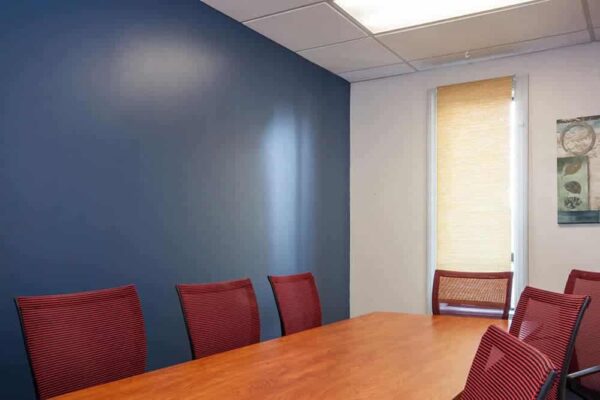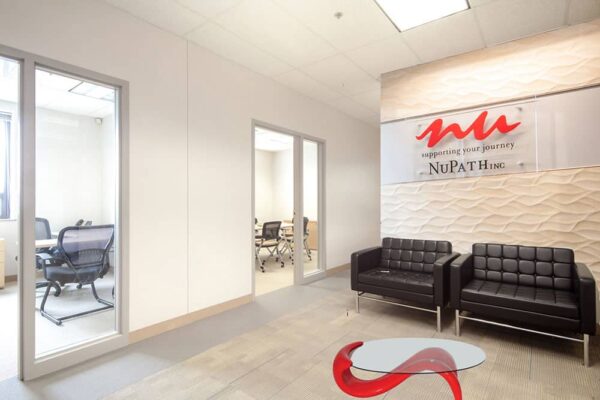Office Design
Bedford, MA
Bedford, MA
Project Description
For this project, we provided floor plans for a permit, as well as a 3D model located on site. We also highlighted exterior elevations of the new and existing construction additions, sections and architectural details. Lastly, we delivered a construction cost estimate.
The photos below are after images of the office redesign project.

