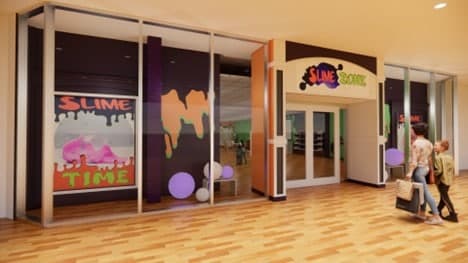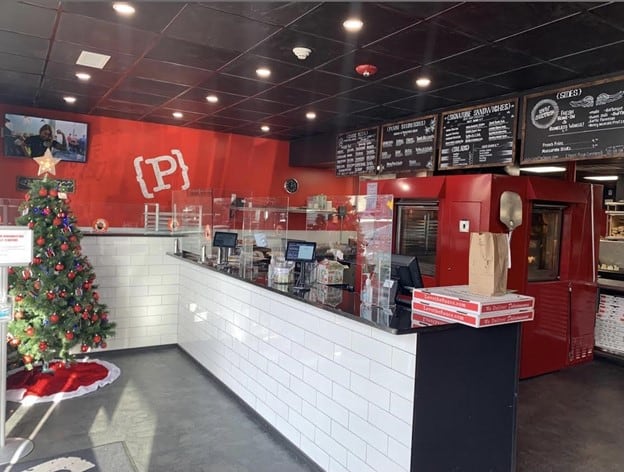Top Retail Design Strategies
Retail design brings up questions such as, what are the main things to consider when coming with an interior design plan for a commercial project? For Pionarch it is important to emphasize what already exists inside a building or a commercial space. Retail interior design focuses on the creation of comfort areas, product placement, brand identity and materials. Creating a good-looking and aesthetically pleasing store is not enough to attract customers.
There are endless ways to approach how to design a retail space. Architects and Interior Designers set up strategies in specific ways to optimize space and scales. It is important for designers to have a good understanding of the brand and overall marketing strategy in order to help the client establish a strong and lasting presence within the community.
To be more successful in today’s retail design it is recommended to start telling your brand’s story and creating an incredible shopping experience that people will continuously recognize. Our Pionarch team is capable of solidifying the perfect brand for your retail store in a more effective way to gain more clients. We design and create an immersive experience from the second your client steps into your store to the time they decide to make the purchase.
Retail Interior Design Strategies
Pionarch has a professional team to organize and design your retail space. To attract your customer we have to find a responsive design that creates a welcoming environment with inspiring and attractive details that help guide them through your store. There are some interior design strategies that can help the interior design of a store provide an experience that is conducive to shopping.
Color Schemes
Visual components are the first strategies for retail. In this category it is important to have the identity of the brand established by color, materials and finishes that will stand up the concept and the perception of the customer experience. We make sure to avoid sensory overload that can make it difficult for clients to concentrate in the space. Color psychology and theory is the main professional key that we are involved in throughout our design process.
Entrance and Window to Captive Shoppers
The window display is the first visual connection that a client makes with your retail store. Well designed storefronts have the ability to get people to walk into your store in the first place. It is important to establish the target audiences in the early stages of designing your storefront. It is always important to consider, what types of people do I want to attract from my products and services? We design windows not just to showcase products but to tell a story that people will want to be a part of before even walking through your doors. A good window display and themes are imperative in order to grab people’s attention and have them want to shop in your store.
Decompression Zone
One of the most important aspects to consider while designing a retail outlet is the decompression zone. It gives the customer space to transition while they are processing the new audio and visual surroundings of your store. It is crucial to layout the space adequately. It is smart for designers to use the Right & Power Wall rules when determining the circulation path of your store. This theory states that when walking into a store, people typically first turn right to begin their shopping process. You can use this concept to better organize your “decompression zone”. Typically to the right of the decompression zone is where you should display your best features, your logo or your brand identity, because this is where the majority of your clients will have their first impression of your store.


