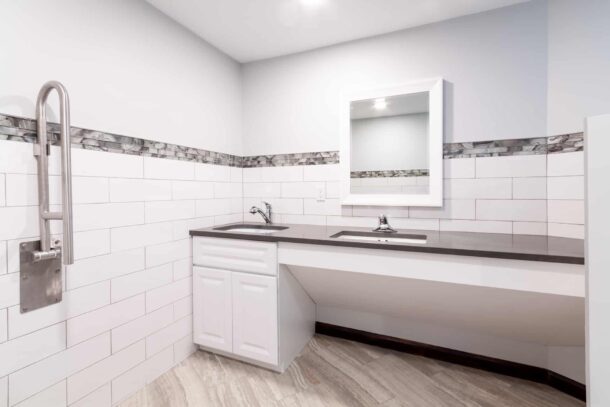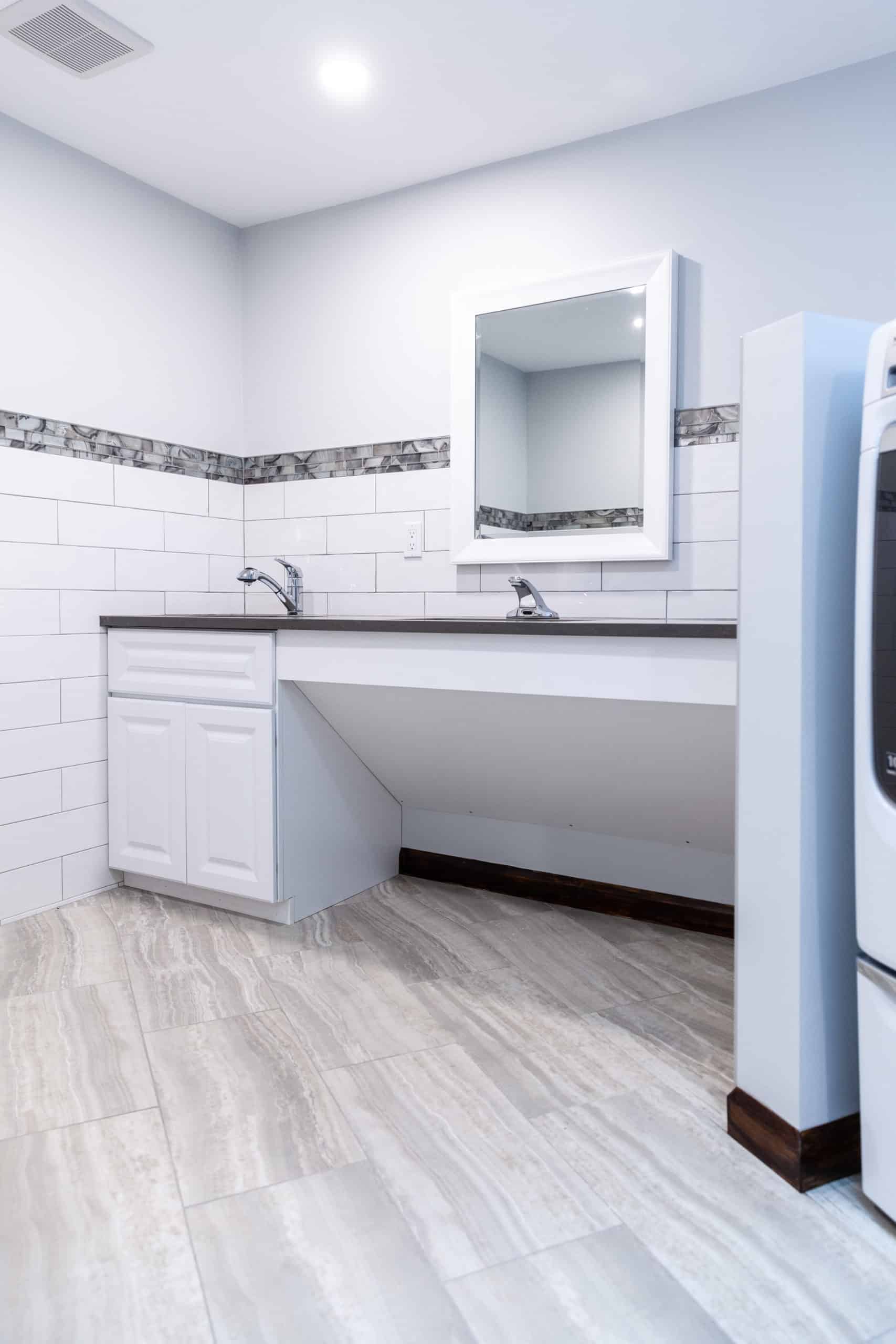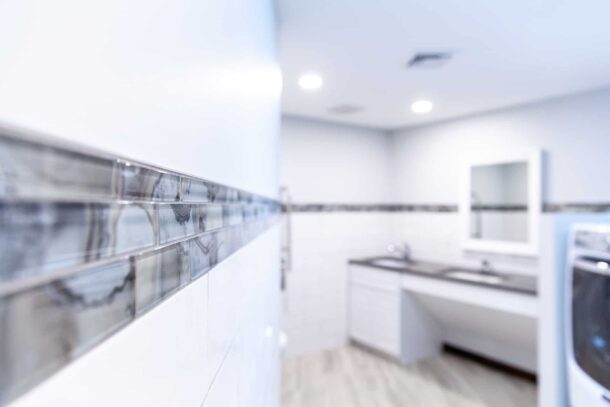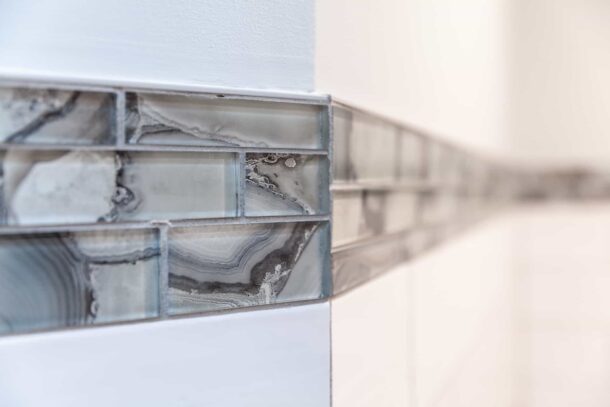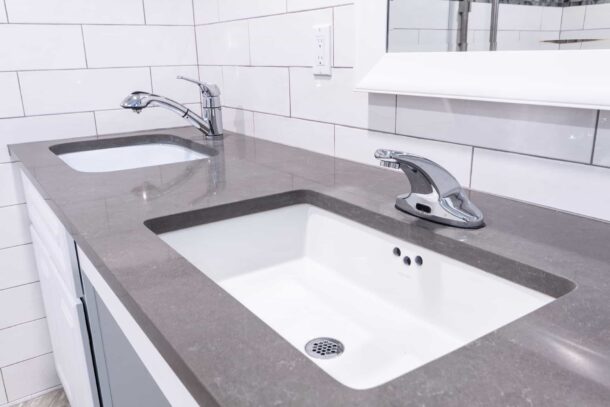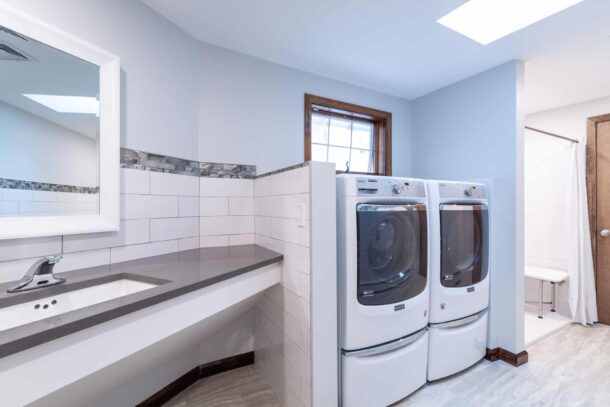Woburn, MA
Project Description – ADA Compliant Bathroom Design & Renovation
Circulation is one of the most important aspects of an accessible bathroom design. Users should be able to move around freely and safely. A well-designed ADA compliant bathroom contains a turnaround radius, grab bars, an accessible shower, toilet, and vanity design as well as appropriate mirror heights. It requires careful selection of materials and finishes for safety, maintenance, and durability.
ADA Compliant Bathroom Project Highlights
-
Bathroom layout and interior design
-
Specifications
Project Type
The purpose of the project is to redesign the bathroom to make it ADA compliant, including layouts, lighting fixtures and switches, layouts, and fixture specifications.
Project Details
Size: 150 sq. ft.
Location: Woburn, MA
Market: ADA compliant bathroom design for a group home
Expertise: ADA compliance and standards for accessibility
Services
- Measure existing conditions
- Floor plan and elevations
- Electrical plan
- Reflected ceiling plan with lighting, switches, and outlets locations
- Specifications for tiles, accessories, vanities, faucets, and mirror
- Commercial Interior Design to include the selection of floor and wall tiles, accessories, and lighting fixtures
- Construction administration

