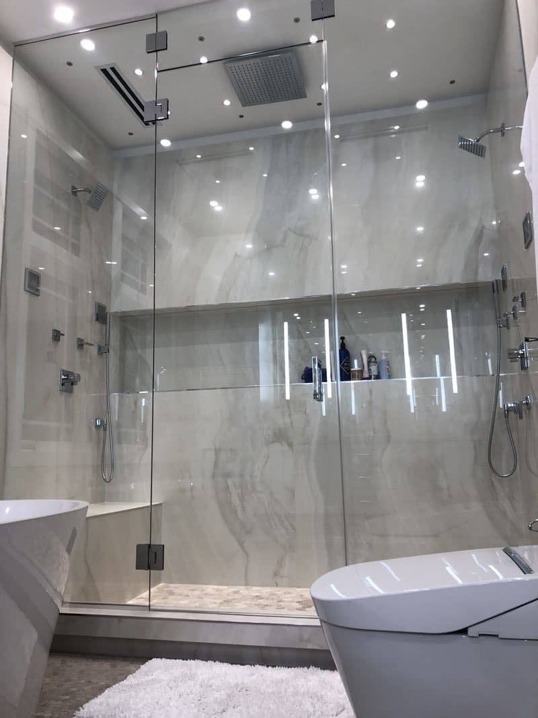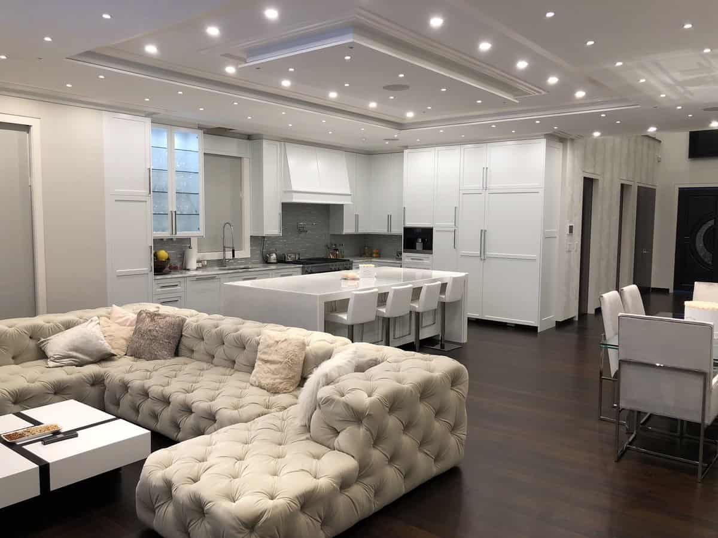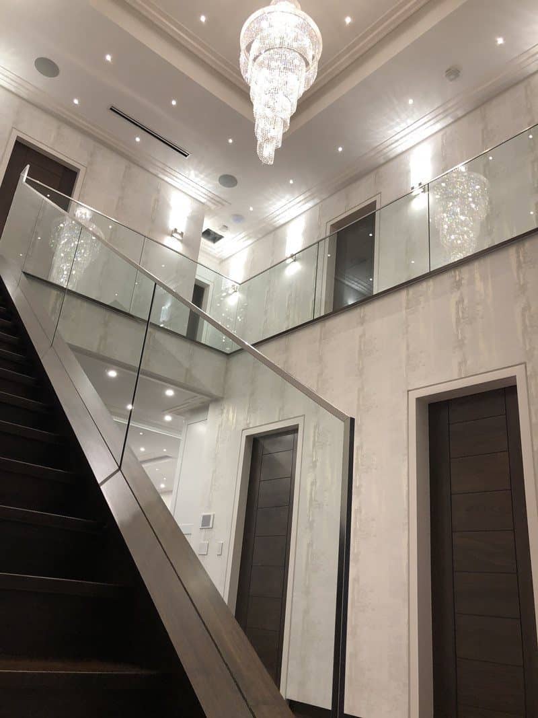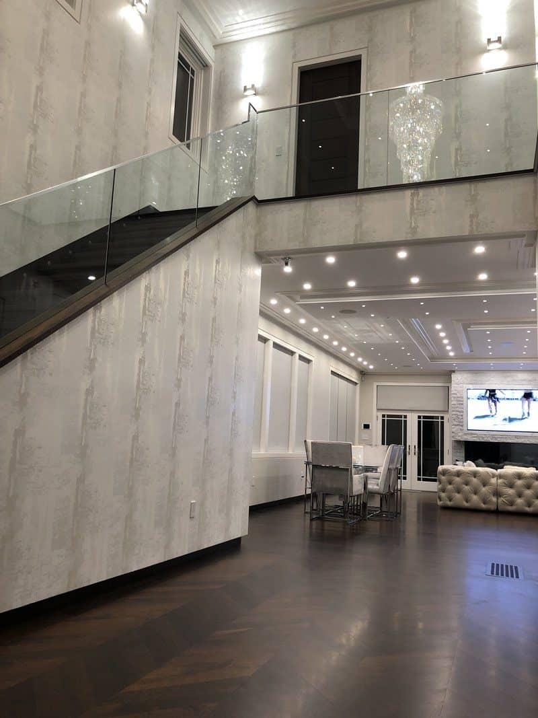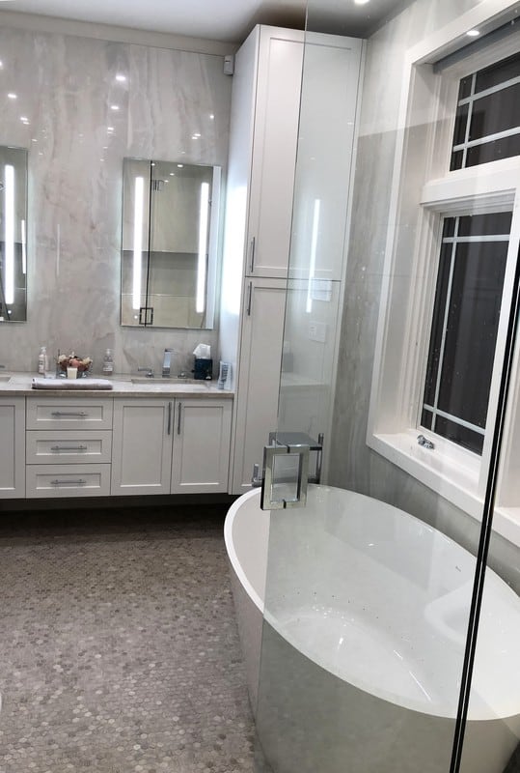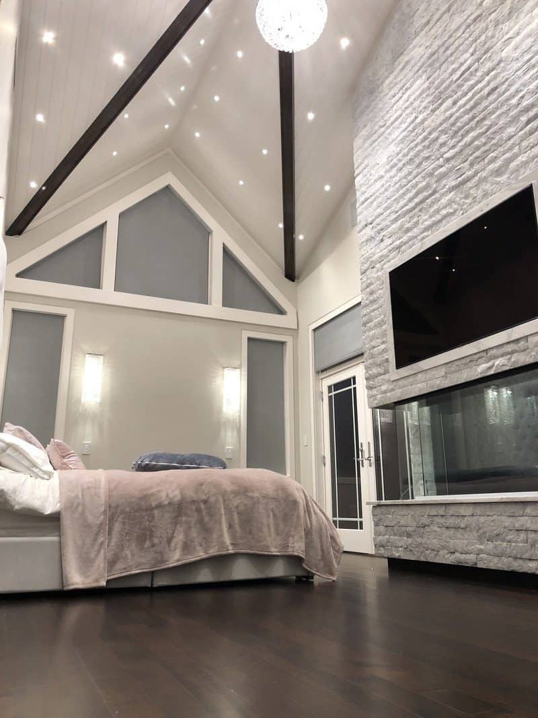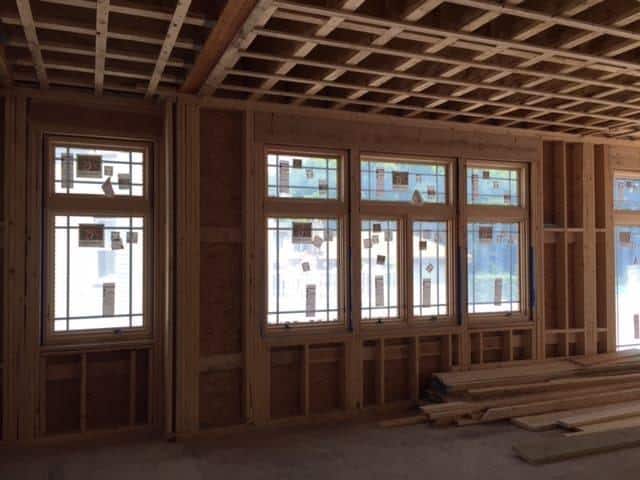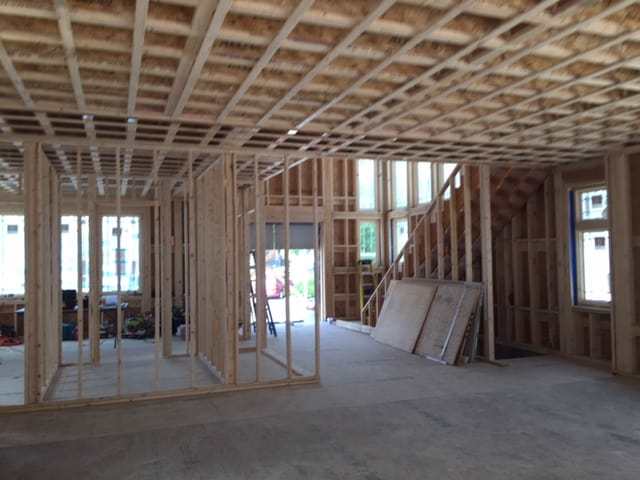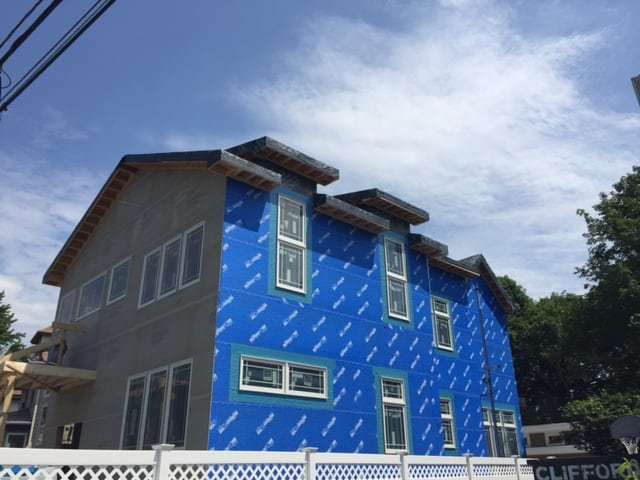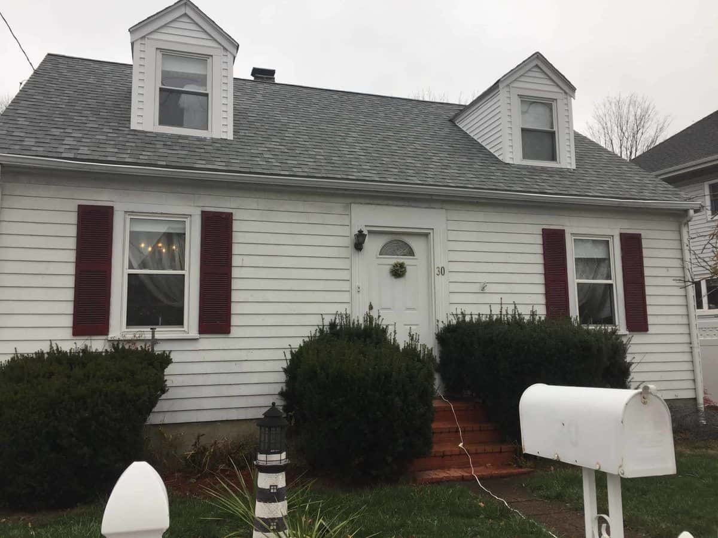Weymouth, MA
New House Design Project Plan
This two story house started out with a footprint of about 770 Sq. ft. The project started with the idea of a two story addition and renovation, but when the owner/contractor (The Future of Construction) took the house down to the foundation, all the walls had to be taken down.
New House Design Project Results
The design of this contemporary home was done to provide a lot of daylight into the interior spaces. The two dormers on the master bedroom also created great opportunities for daylighting on both sides of the house and added creative roof lines. The two story form has four dormers and an impressive front left corner fenestration. The roofs are supported with ridge beams allowing cathedral ceilings.
The interior space of the house starts in the two story entryway that offers open concept idea. Right from the entry you can see the end of the house and beautiful detailed ceilings with an abundance of lighting. The kitchen has custom built cabinetry with a large island with waterfall countertop. Right from the entryway you can enter the in-law suite. At the same side to the right of the entryway, you will find a powder room with touchless door.
Continuing up the monumental staircase into the second floor you see four doors leading to the bedrooms. Immediately straight from the staircase there is a guest bathroom. Right to your right you will find a bedroom and an office with impressive ceiling details.
The most important room is the master suite containing custom walk-in closet and master bathroom. Master bedroom dormers and their triangular windows give an impression of greatness. Modern fireplace with large TV is located in between the bed area and the sitting area. The master bathroom features large shower with a long shelf for shampoos, high quality plumbing fixtures including soaking tub and toilet with bidet.
The entire house features many high-tech details including lighting, sound system. The kitchen countertop is lid and can change colors with the remote control. The architectural detailing consists of glass railings, 9’ ceilings with soffits, 8 foot doors, walnut flooring and large format floor and wall tiles.
Project Details
Area: 2,592 sq. ft
Bedrooms: 3
Bathrooms: 3
Amenities
Open Concept Kitchen, Dining, and Living Room
Open Foyer
In-Law Suite
In Home Office
Two Garage Spaces
Challenges
The biggest challenge on this project was to comply with setbacks. The house is close to the neighbor and the house had to jog to be able to meet the setbacks.
Client reaction
The client loved the design and his biggest challenge was the framing of the master bedroom dormers as well as the front wall with the PSL posts and expensive brackets. At the end he loved the design and he is enjoying the house making it a showcase to his clients.

