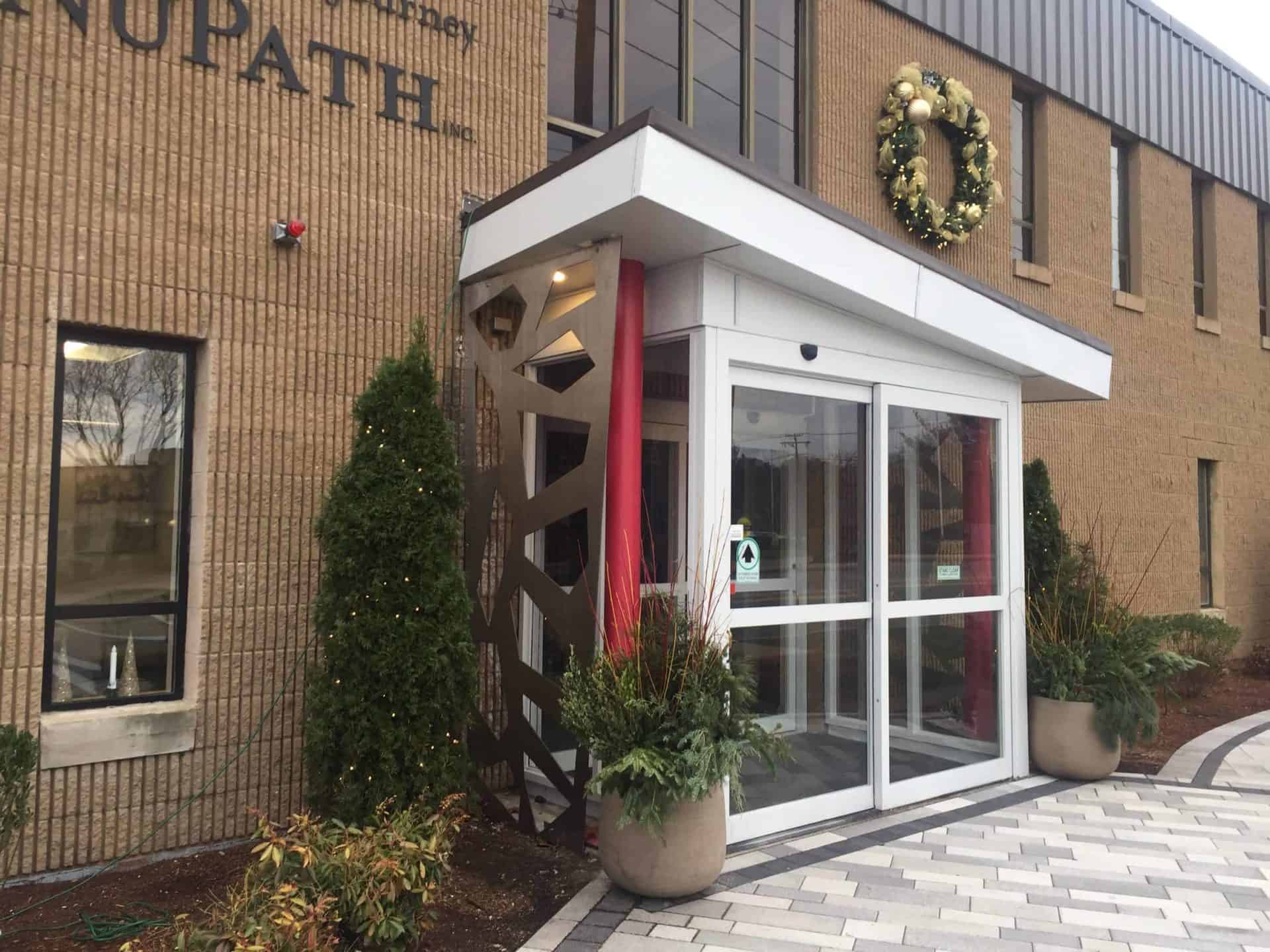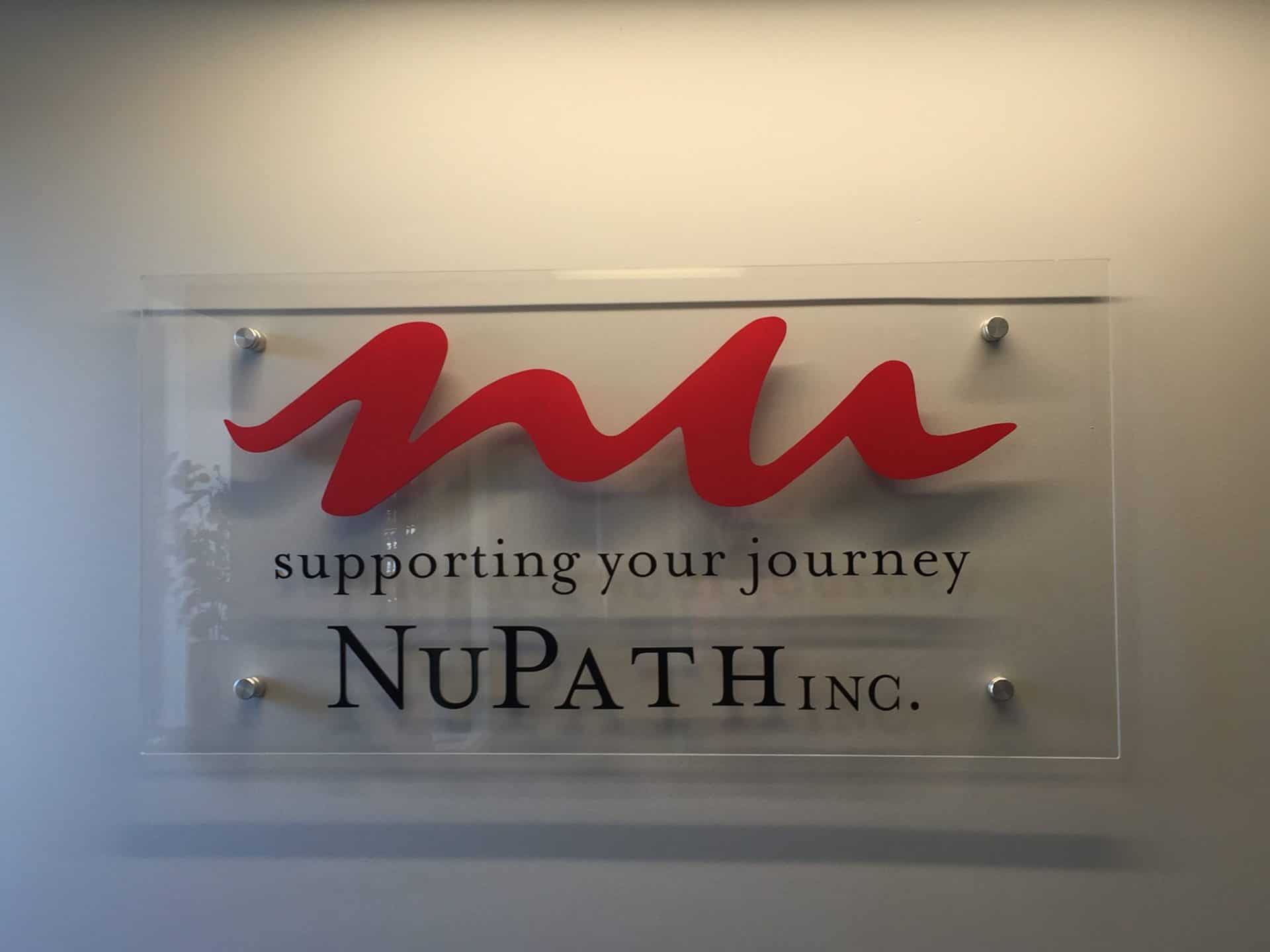Woburn, MA
Project Description
NuPaths Woburn, MA location was looking to create a front entryway for patients and clients to enter before stepping into the lobby. Using it as a way to break up the flow from the parking lot to the front of the buildin
Project Results
A successful design was created by the PionArch team. We were able to create a new front entry as a threshold for customers to first walk into before entering the lobby. Each aspect of the design was orchestrated for a specific purpose.
The side of the vestibule was constructed with aluminum panels to give the architectural design more depth. Red columns were placed strategically to emphasize the outline of the structure. Two sides were built with glass panels, the front consists of sliding glass doors, and a metal roof to build contrast against the brick walls of the main building.
Client’s Reaction:
“During the two years that my organization has partnered with her on a complex, diverse and growing list of design and renovation projects, I have had many opportunities to evaluate and appreciate the value of Lidia’s broad industry experience, astounding work ethic and uncanny attention to detail. While these important attributes are “good” for business, what makes Lidia a truly “great” designer are her innate sense of style, her impeccable instincts and design aesthetics, and her ability to work effectively with complex teams with diverse personalities!”
Dan Harrison, President & CEO
NuPath Inc.


